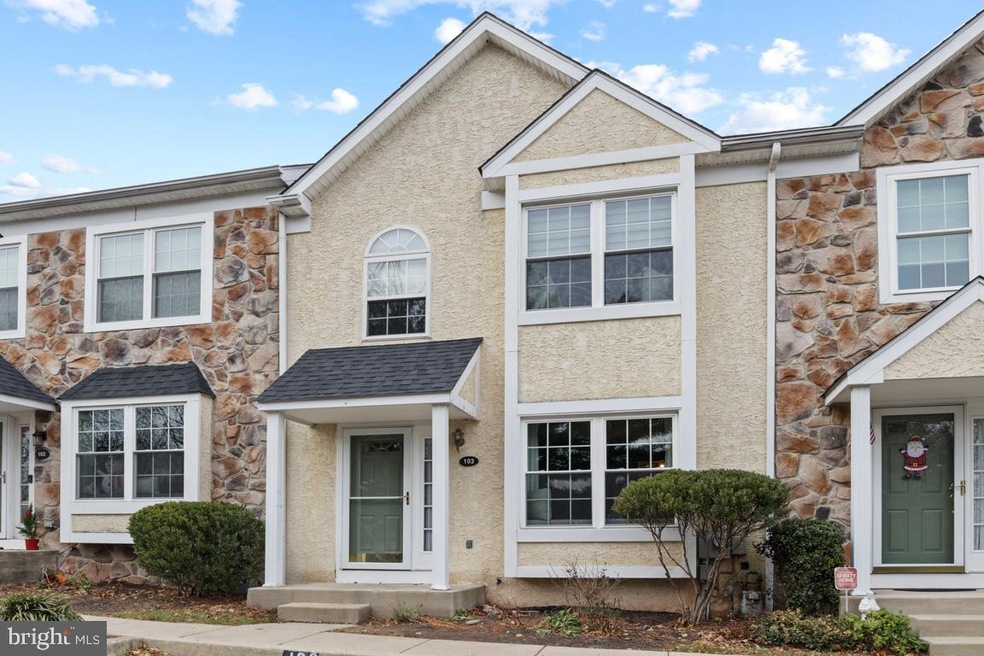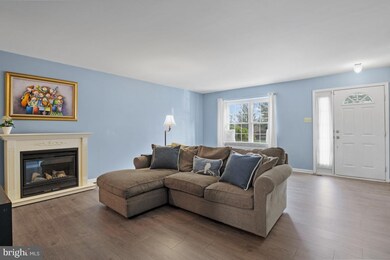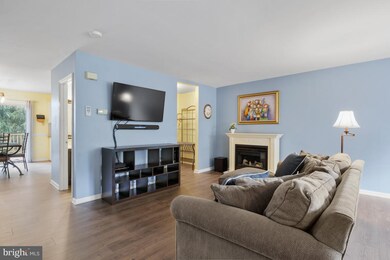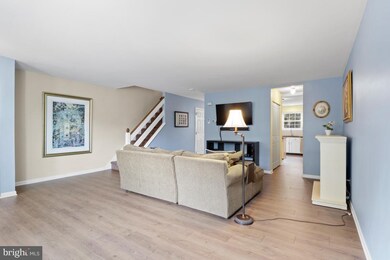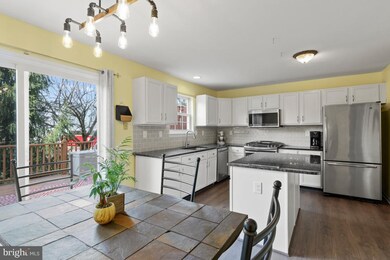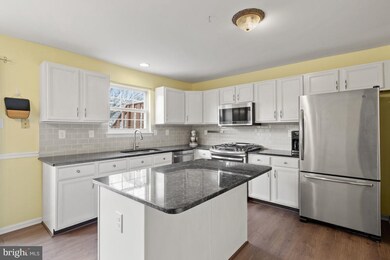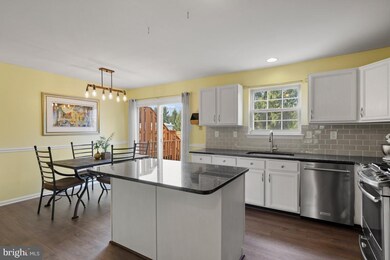
103 Coventry Pointe Ln Unit 4 Pottstown, PA 19465
North Coventry NeighborhoodHighlights
- Colonial Architecture
- Deck
- Butlers Pantry
- North Coventry Elementary School Rated A
- Community Pool
- Eat-In Kitchen
About This Home
As of January 2022Spacious townhome in the highly desirable Coventry Pointe community in the OJR School District!! Welcome to 103 Coventry Pointe. Enter inside and you will find new floors throughout the first floor’s open layout. Walk into the spacious living room with ample space to suit your needs. The sunny bay window has a inviting window seat. The large eat-in kitchen has gas cooking, an island, granite countertops and newer stainless steel appliances, plus a butler's pantry with large pantry for extra storage. Sliding glass doors lead out to a private back deck for additional living/entertainment/play space. A half bath completes the main living level. Head upstairs and enter into the cozy owner's suite with double sink bathroom and his and hers closets . Completing the 2nd floor is another full bathroom and 2 spacious bedrooms. Now let’s go downstairs to the finished basement which is an entertainers dream!
This basement offers endless opportunity to entertain guests, or turn into an additional living space! Laundry is also on this lower level and plenty of storage space. Lastly, take advantage of this home’s location, which is around the corner from Rt 100 and Rt 422's on and off ramp. Schedule your showing ASAP!! This is not going to last!! HOA includes snow removal, lawn maintenance, trash and pool access.
Townhouse Details
Home Type
- Townhome
Est. Annual Taxes
- $4,191
Year Built
- Built in 1998
Lot Details
- 2,113 Sq Ft Lot
- Back Yard
HOA Fees
- $350 Monthly HOA Fees
Home Design
- Colonial Architecture
- Pitched Roof
- Shingle Roof
- Concrete Perimeter Foundation
- Stucco
Interior Spaces
- 1,879 Sq Ft Home
- Property has 2 Levels
- Bay Window
- Entrance Foyer
- Family Room
- Living Room
Kitchen
- Eat-In Kitchen
- Butlers Pantry
- Self-Cleaning Oven
- Built-In Range
- Built-In Microwave
- Dishwasher
- Kitchen Island
- Disposal
Bedrooms and Bathrooms
- 3 Bedrooms
- En-Suite Primary Bedroom
- En-Suite Bathroom
Laundry
- Dryer
- Front Loading Washer
Partially Finished Basement
- Basement Fills Entire Space Under The House
- Laundry in Basement
Parking
- 2 Parking Spaces
- On-Street Parking
- 2 Assigned Parking Spaces
Outdoor Features
- Deck
Schools
- North Coventry Elementary School
- Owen J Roberts Middle School
- Owen J Roberts High School
Utilities
- Forced Air Heating and Cooling System
- 200+ Amp Service
- Natural Gas Water Heater
- Cable TV Available
Listing and Financial Details
- Tax Lot 0095
- Assessor Parcel Number 17-03G-0095
Community Details
Overview
- $1,500 Capital Contribution Fee
- Association fees include pool(s), common area maintenance, lawn maintenance, snow removal, trash
- Coventry Pointe Subdivision
- Property Manager
Recreation
- Community Pool
Pet Policy
- Pets Allowed
Ownership History
Purchase Details
Home Financials for this Owner
Home Financials are based on the most recent Mortgage that was taken out on this home.Purchase Details
Home Financials for this Owner
Home Financials are based on the most recent Mortgage that was taken out on this home.Purchase Details
Home Financials for this Owner
Home Financials are based on the most recent Mortgage that was taken out on this home.Purchase Details
Purchase Details
Home Financials for this Owner
Home Financials are based on the most recent Mortgage that was taken out on this home.Map
Similar Homes in Pottstown, PA
Home Values in the Area
Average Home Value in this Area
Purchase History
| Date | Type | Sale Price | Title Company |
|---|---|---|---|
| Deed | $263,800 | Great American Abstract | |
| Interfamily Deed Transfer | -- | None Available | |
| Deed | $174,000 | None Available | |
| Deed | $179,900 | Fidelity Natl Title Ins Co | |
| Deed | $103,050 | -- |
Mortgage History
| Date | Status | Loan Amount | Loan Type |
|---|---|---|---|
| Open | $211,040 | New Conventional | |
| Previous Owner | $145,000 | New Conventional | |
| Previous Owner | $170,848 | FHA | |
| Previous Owner | $75,333 | Unknown | |
| Previous Owner | $100,000 | Credit Line Revolving | |
| Previous Owner | $92,740 | No Value Available |
Property History
| Date | Event | Price | Change | Sq Ft Price |
|---|---|---|---|---|
| 01/26/2022 01/26/22 | Sold | $263,800 | +5.5% | $140 / Sq Ft |
| 12/13/2021 12/13/21 | Pending | -- | -- | -- |
| 12/10/2021 12/10/21 | For Sale | $250,000 | +43.7% | $133 / Sq Ft |
| 05/10/2013 05/10/13 | Sold | $174,000 | -2.7% | $93 / Sq Ft |
| 03/15/2013 03/15/13 | Pending | -- | -- | -- |
| 01/04/2013 01/04/13 | For Sale | $178,900 | -- | $95 / Sq Ft |
Tax History
| Year | Tax Paid | Tax Assessment Tax Assessment Total Assessment is a certain percentage of the fair market value that is determined by local assessors to be the total taxable value of land and additions on the property. | Land | Improvement |
|---|---|---|---|---|
| 2024 | $4,365 | $103,050 | $20,540 | $82,510 |
| 2023 | $4,303 | $103,050 | $20,540 | $82,510 |
| 2022 | $4,215 | $103,050 | $20,540 | $82,510 |
| 2021 | $4,141 | $103,050 | $20,540 | $82,510 |
| 2020 | $4,037 | $103,050 | $20,540 | $82,510 |
| 2019 | $3,963 | $103,050 | $20,540 | $82,510 |
| 2018 | $3,857 | $103,050 | $20,540 | $82,510 |
| 2017 | $3,756 | $103,050 | $20,540 | $82,510 |
| 2016 | $3,172 | $103,050 | $20,540 | $82,510 |
| 2015 | $3,172 | $103,050 | $20,540 | $82,510 |
| 2014 | $3,172 | $103,050 | $20,540 | $82,510 |
Source: Bright MLS
MLS Number: PACT2012512
APN: 17-03G-0095.0000
- 104 Coventry Pointe Ln
- 383 W Cedarville Rd
- 1305 Coventry Pointe Ln
- 0 E Cedarville Rd Unit PACT2074080
- 876 W Cedarville Rd Unit 1C
- 876 W Cedarville Rd Unit 1B
- 876 W Cedarville Rd Unit 1A
- 876 W Cedarville Rd
- 84 W Schuylkill Rd
- 1198 Chestershire Place
- 1156 Wendler Cir
- 596 Kline Ave
- 94 Lindberg Ave
- 1127 Wendler Cir
- 1132 Wendler Cir
- 479 Kline Ave
- 1241 Sheep Hill Rd
- 337 S Hanover St
- 198 E Main St
- 225 S Hanover St
