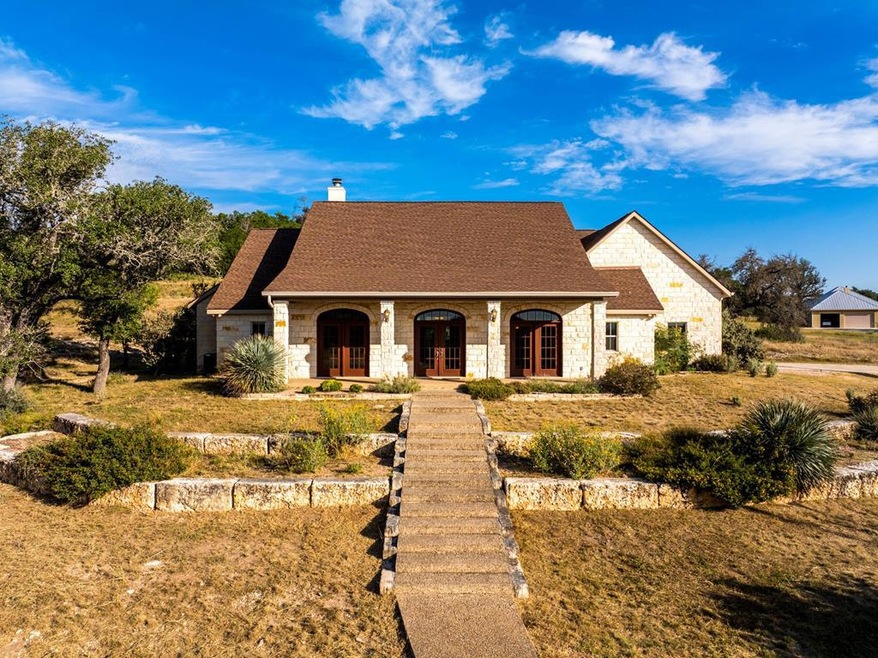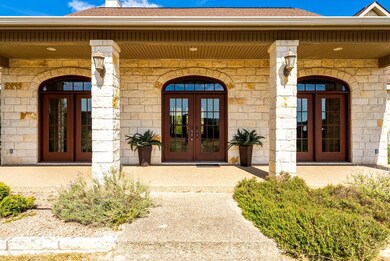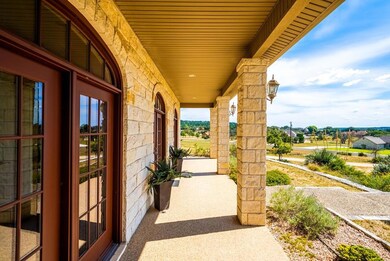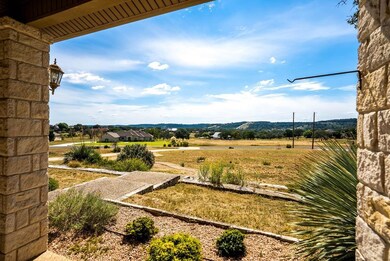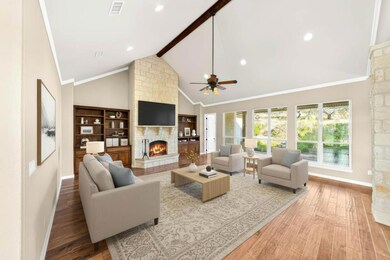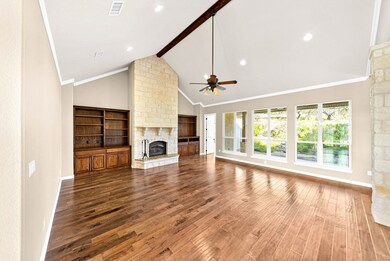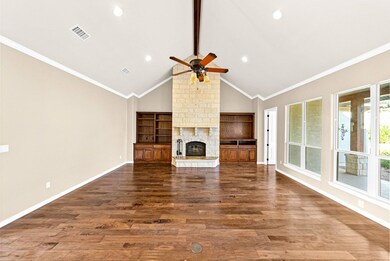103 Cranbrook Ct Ingram, TX 78025
Estimated payment $5,193/month
Highlights
- Waterpark
- Deck
- Country Style Home
- River Front
- Wood Flooring
- High Ceiling
About This Home
Custom Hill Country Retreat in Cypress Springs Estates. Nestled in the rolling Hills of the Texas Hill Country, custom 4-bedroom, 3.5-bath home offers sweeping views within the gated community. Thoughtfully designed with comfort & elegance in mind, this property is truly a must-see. Step inside to an open floor plan anchored by a limestone fireplace, where natural light fills the living spaces. The chef's kitchen flows seamlessly into the dining and living areas, perfect for both quiet evenings and grand entertaining. The primary suite features a spa-inspired bath with a walk-in shower and a soaking tub overlooking your private butterfly garden—a serene retreat at the end of the day. Additional highlights include: 3+ car garage with storage space, Epoxied porches for durability and style. Storage plentiful. Private upstairs guest suite with ensuite bath . Enjoy the outdoors from your high-fenced backyard, or take advantage of the community's resort-style amenities: a swimming pool with pavilion, short-term RV spots for visiting guests, and access to the exclusive River Park across hwy39. This property combines luxury, privacy, & community living in one perfect package.
Listing Agent
Keller Williams Realty - Kerrville Brokerage Email: 8308961122, jsloan@kw.com License #0648620 Listed on: 10/02/2025

Home Details
Home Type
- Single Family
Est. Annual Taxes
- $6,726
Year Built
- Built in 2007
Lot Details
- 2.05 Acre Lot
- River Front
- Fenced
- Level Lot
- Sprinkler System
HOA Fees
- $64 Monthly HOA Fees
Parking
- 3 Car Garage
Home Design
- Country Style Home
- Slab Foundation
- Composition Roof
- Stucco
Interior Spaces
- 3,036 Sq Ft Home
- High Ceiling
- Wood Burning Fireplace
- Fireplace Features Masonry
- Double Pane Windows
- Great Room with Fireplace
- Utility Room
- Property Views
Kitchen
- Double Oven
- Electric Cooktop
- Microwave
- Dishwasher
Flooring
- Wood
- Tile
Bedrooms and Bathrooms
- 4 Bedrooms
- Split Bedroom Floorplan
- Walk-In Closet
- Soaking Tub
- Bathtub with Shower
Laundry
- Laundry Room
- Washer and Dryer Hookup
Outdoor Features
- Deck
- Covered Patio or Porch
- Rain Gutters
Schools
- Ingram Elementary School
Utilities
- Central Heating and Cooling System
- Electric Water Heater
- Phone Available
Community Details
Overview
- Cypress Springs Estates Subdivision
Recreation
- Waterpark
Map
Home Values in the Area
Average Home Value in this Area
Tax History
| Year | Tax Paid | Tax Assessment Tax Assessment Total Assessment is a certain percentage of the fair market value that is determined by local assessors to be the total taxable value of land and additions on the property. | Land | Improvement |
|---|---|---|---|---|
| 2025 | $6,693 | $786,596 | $92,250 | $694,346 |
| 2024 | $10,179 | $737,143 | $55,070 | $682,073 |
| 2023 | $6,726 | $691,250 | $55,070 | $682,073 |
| 2022 | $9,911 | $648,702 | $55,070 | $593,632 |
| 2021 | $8,998 | $571,281 | $55,070 | $516,211 |
| 2020 | $8,859 | $509,042 | $55,070 | $453,972 |
| 2019 | $8,431 | $465,359 | $52,952 | $412,407 |
| 2018 | $7,937 | $441,566 | $52,952 | $388,614 |
| 2017 | $7,985 | $441,566 | $52,952 | $388,614 |
| 2016 | $7,852 | $434,246 | $52,952 | $381,294 |
| 2015 | -- | $434,246 | $52,952 | $381,294 |
| 2014 | -- | $434,246 | $52,952 | $381,294 |
Property History
| Date | Event | Price | List to Sale | Price per Sq Ft | Prior Sale |
|---|---|---|---|---|---|
| 10/15/2025 10/15/25 | For Sale | $865,000 | +49.4% | $285 / Sq Ft | |
| 09/30/2020 09/30/20 | Sold | -- | -- | -- | View Prior Sale |
| 09/30/2020 09/30/20 | Sold | -- | -- | -- | View Prior Sale |
| 08/17/2020 08/17/20 | Pending | -- | -- | -- | |
| 08/17/2020 08/17/20 | Pending | -- | -- | -- | |
| 08/07/2020 08/07/20 | For Sale | $579,000 | +0.8% | $191 / Sq Ft | |
| 08/07/2020 08/07/20 | For Sale | $574,634 | -- | $189 / Sq Ft |
Purchase History
| Date | Type | Sale Price | Title Company |
|---|---|---|---|
| Warranty Deed | -- | Fidelity Abstract & Title Co | |
| Vendors Lien | -- | -- |
Mortgage History
| Date | Status | Loan Amount | Loan Type |
|---|---|---|---|
| Previous Owner | $33,000 | Purchase Money Mortgage |
Source: Kerrville Board of REALTORS®
MLS Number: 120480
APN: R65406
- 221 Cypress Estates Pkwy W
- 128 Cranbrook Ct
- 128 Cranbrook Ct Unit 34
- 100 Glen Lakes Ct
- 100 Glen Lakes Ct W
- 105 Lakebridge Trail W Unit 83
- 215 Oakhampton Trail
- 102 Cypress Estates Pkwy W Unit 2
- 102 Cypress Estates Pkwy W
- 000 Spring Lakes Pkwy W Unit 89
- 0 Spring Lakes Pkwy W
- 140 Evening View Point
- 112 Independence Ln
- 1120 Texas 39
- 1120 Highway 39
- 292 Stablewood Springs Dr W
- 292 Stablewood Springs Dr Unit 15
- 292 Stablewood Springs Dr
- 277 Stablewood Springs Dr W
- 277 Stablewood Springs Dr W Unit 14
- 150 Dowling Rd W
- 3761 Junction Hwy
- 39 4th St
- 115 Chaparral Place W
- 108 Holly Hill Dr
- 155 Nimitz Dr
- 1749-1775 Sheppard Rees Rd
- 221 Keith Blvd
- 212 Oak Hill Dr
- 208 Coronado Cir
- 120 Cynthia Dr
- 103 Cynthia Dr
- 155 Downing Rd
- 505 East Ln
- 1012 #2A Guadalupe St
- 115 Plaza Dr
- 123 McVea Woods Rd
- 717 Hill Country Dr
- 1225 Cailloux Blvd N
- 1000 Paschal Ave
