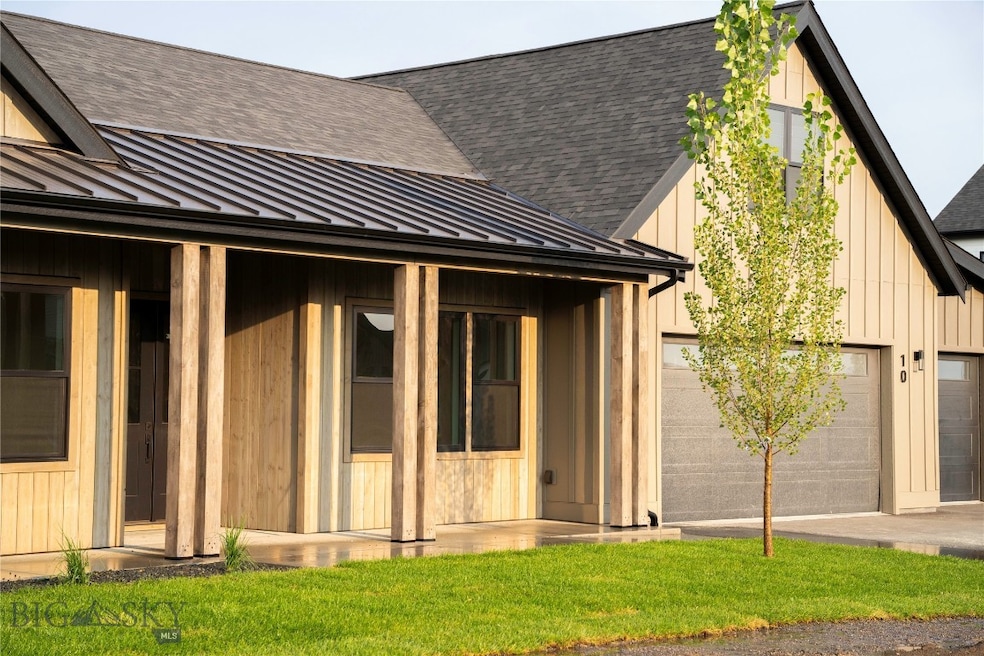103 Creekbank Loop Bozeman, MT 59718
Four Corners NeighborhoodEstimated payment $7,914/month
Highlights
- New Construction
- Custom Home
- Radiant Floor
- Monforton Elementary School Rated A
- View of Trees or Woods
- Main Floor Primary Bedroom
About This Home
Welcome to 103 Creekbank Loop, a stunning new construction home in the sought-after Creekside Meadows Subdivision in Bozeman. This custom-designed home, featuring five bedrooms, four bathrooms, and a dedicated bonus space, seamlessly blends luxury, comfort, and modern functionality. Step inside an open-concept living space anchored by a stunning fireplace with a custom wood facade. The gourmet kitchen boasts quartz countertops, a large island, soft-close cabinetry, under cabinet lighting, and top-of-the-line KitchenAid appliances. A walk-in pantry adds convenience and style. The main-level primary suite boasts a well-appointed en-suite bathroom with dual vanities, a free-standing soaking tub, a spacious walk-in tile shower, and heated floors. Four additional bedrooms, all generously sized with walk-in closets, provide ample space for all. Continue to the mudroom, featuring custom built-in storage and a drop zone, all leading to your oversized three-car garage fully equipped for vehicles, gear, and toys. Outdoor living is embraced with a covered patio featuring a tongue and groove ceiling and a large backyard space, perfect for Montana summers. This home offers easy access to Bozeman’s best amenities, outdoor recreation, and top-rated schools. Experience the perfect combination of luxury, practicality, and location in this remarkable home.
Listing Agent
Coldwell Banker Distinctive Pr License #RBS-61590 Listed on: 09/08/2025

Home Details
Home Type
- Single Family
Est. Annual Taxes
- $508
Year Built
- Built in 2025 | New Construction
Lot Details
- 0.33 Acre Lot
- Perimeter Fence
- Landscaped
- Sprinkler System
- Zoning described as CALL - Call Listing Agent for Details
HOA Fees
- $83 Monthly HOA Fees
Parking
- 3 Car Attached Garage
Property Views
- Woods
- Farm
- Mountain
Home Design
- Custom Home
- Shingle Roof
- Asphalt Roof
- Metal Roof
- Wood Siding
- Hardboard
Interior Spaces
- 3,229 Sq Ft Home
- 2-Story Property
- Ceiling Fan
- Gas Fireplace
- Living Room
- Dining Room
- Bonus Room
- Crawl Space
- Fire and Smoke Detector
- Laundry Room
Kitchen
- Range
- Dishwasher
- Disposal
Flooring
- Engineered Wood
- Partially Carpeted
- Radiant Floor
- Tile
Bedrooms and Bathrooms
- 5 Bedrooms
- Primary Bedroom on Main
- Walk-In Closet
Outdoor Features
- Covered Patio or Porch
Utilities
- Forced Air Heating and Cooling System
- Heating System Uses Natural Gas
- Well
- Phone Available
Listing and Financial Details
- Assessor Parcel Number RGG86649
Community Details
Overview
- Association fees include sewer, snow removal, water
- Built by DC Construction
- Creekside Meadows Subdivision
Recreation
- Trails
Map
Home Values in the Area
Average Home Value in this Area
Property History
| Date | Event | Price | Change | Sq Ft Price |
|---|---|---|---|---|
| 09/08/2025 09/08/25 | Pending | -- | -- | -- |
| 09/08/2025 09/08/25 | For Sale | $1,475,000 | -- | $457 / Sq Ft |
Source: Big Sky Country MLS
MLS Number: 405633
- 81 Creekbank Loop
- 67 Creekbank Loop
- 123 Creekbank Loop
- 220 Creekbank Loop
- 202 Creekbank Loop
- 159 Creekbank Loop
- 141 Creekbank Loop
- 1089 Black Bull Trail
- 1520 Black Bull Trail
- Lot 117 Bold Driver Ln
- 161 Swayback Ln
- 501 White Horse Loop
- Plan 3181 at White Horse Ranch
- Plan 2946 at White Horse Ranch
- Plan 2560 at White Horse Ranch
- Plan 2409 at White Horse Ranch
- Plan 2372 at White Horse Ranch
- 82 Horseshoe Loop
- 478 Black Bull Trail Unit C
- 72 Horseshoe Loop






