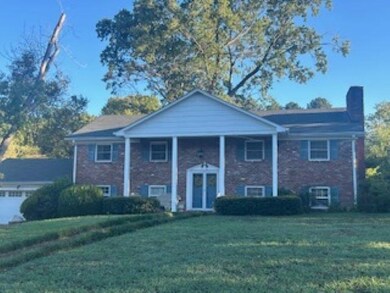
103 Creekwood Cir Florence, AL 35630
Creekwood NeighborhoodHighlights
- 1 Fireplace
- Central Heating and Cooling System
- 2 Car Garage
- No HOA
About This Home
As of July 2025Rare find in oh so popular Creekwood Subdivision! Just minutes from anywhere you need to be. This split level, spacious home has LOTS of potential. Three spacious bedrooms, an office or 4th bedroom, and two living spaces offer lots of room for a family. Don't miss seeing this one! Home is being sold "as is".
Home Details
Home Type
- Single Family
Year Built
- Built in 1973
Parking
- 2 Car Garage
Home Design
- Brick Exterior Construction
Interior Spaces
- Multi-Level Property
- 1 Fireplace
- Finished Basement
- 1 Bathroom in Basement
Kitchen
- Electric Range
- Microwave
- Dishwasher
Bedrooms and Bathrooms
- 3 Bedrooms
- 3 Full Bathrooms
Schools
- Florence Elementary And Middle School
- Florence High School
Additional Features
- Lot Dimensions are 92.x139.75x120x126.24
- Central Heating and Cooling System
Community Details
- No Home Owners Association
- Florence Community
- Creekwood Subdivision
Listing and Financial Details
- Assessor Parcel Number 15-07-25-0-002-059.000
Ownership History
Purchase Details
Home Financials for this Owner
Home Financials are based on the most recent Mortgage that was taken out on this home.Purchase Details
Home Financials for this Owner
Home Financials are based on the most recent Mortgage that was taken out on this home.Purchase Details
Similar Homes in Florence, AL
Home Values in the Area
Average Home Value in this Area
Purchase History
| Date | Type | Sale Price | Title Company |
|---|---|---|---|
| Warranty Deed | $191,000 | Attorney Only | |
| Warranty Deed | -- | -- | |
| Quit Claim Deed | -- | -- |
Mortgage History
| Date | Status | Loan Amount | Loan Type |
|---|---|---|---|
| Previous Owner | $120,000 | Stand Alone Refi Refinance Of Original Loan | |
| Previous Owner | $45,000 | No Value Available |
Property History
| Date | Event | Price | Change | Sq Ft Price |
|---|---|---|---|---|
| 07/01/2025 07/01/25 | Sold | $265,000 | -3.6% | $97 / Sq Ft |
| 05/27/2025 05/27/25 | Pending | -- | -- | -- |
| 04/01/2025 04/01/25 | Price Changed | $275,000 | -3.8% | $101 / Sq Ft |
| 03/24/2025 03/24/25 | Price Changed | $286,000 | -0.9% | $105 / Sq Ft |
| 03/06/2025 03/06/25 | For Sale | $288,500 | +51.0% | $106 / Sq Ft |
| 12/10/2024 12/10/24 | Sold | $191,000 | -20.4% | $70 / Sq Ft |
| 10/12/2024 10/12/24 | Pending | -- | -- | -- |
| 10/01/2024 10/01/24 | Price Changed | $239,900 | -5.9% | $88 / Sq Ft |
| 09/17/2024 09/17/24 | For Sale | $254,900 | -- | $94 / Sq Ft |
Tax History Compared to Growth
Tax History
| Year | Tax Paid | Tax Assessment Tax Assessment Total Assessment is a certain percentage of the fair market value that is determined by local assessors to be the total taxable value of land and additions on the property. | Land | Improvement |
|---|---|---|---|---|
| 2024 | -- | $22,820 | $1,800 | $21,020 |
| 2023 | $0 | $1,640 | $1,640 | $0 |
| 2022 | $0 | $18,180 | $0 | $0 |
| 2021 | $0 | $15,840 | $0 | $0 |
| 2020 | $0 | $17,800 | $0 | $0 |
| 2019 | $0 | $17,800 | $0 | $0 |
| 2018 | $0 | $16,500 | $0 | $0 |
| 2017 | $0 | $15,860 | $0 | $0 |
| 2016 | $0 | $15,860 | $0 | $0 |
| 2015 | -- | $15,860 | $0 | $0 |
| 2014 | $627 | $15,500 | $0 | $0 |
Agents Affiliated with this Home
-
Pamela Holt Butler

Seller's Agent in 2025
Pamela Holt Butler
CRC Realty, Inc.
(256) 762-8756
2 in this area
213 Total Sales
-
N
Buyer's Agent in 2025
NONMLS NONMLS
-
LORI WRIGHT

Seller's Agent in 2024
LORI WRIGHT
WOW Real Estate
(256) 263-6337
3 in this area
25 Total Sales
Map
Source: Strategic MLS Alliance (Cullman / Shoals Area)
MLS Number: 518750
APN: 15-07-25-0-002-059.000
- Lot 6 Titan Dr
- Lot 7 Titan Dr
- Lot 1 Titan Dr
- Lot 5 Titan Dr
- 1734 Beckman Dr
- Lot 10 Renaissance St
- Lot 14 Renaissance St
- Lot 11 Renaissance St
- Lot 12 Renaissance St
- 1618 Beckman Dr
- 117 Willowbrook Dr
- 1219 Mars Hill Rd
- 00 Willowbrook Dr
- 1808 Nassau Blvd
- 109 Willowbrook Dr
- 102 Willowbrook Dr
- 2007 Saxton Dr
- 726 Cox Creek Pkwy
- 2138 Cloyd Blvd
- 725 Cox Creek Pkwy

