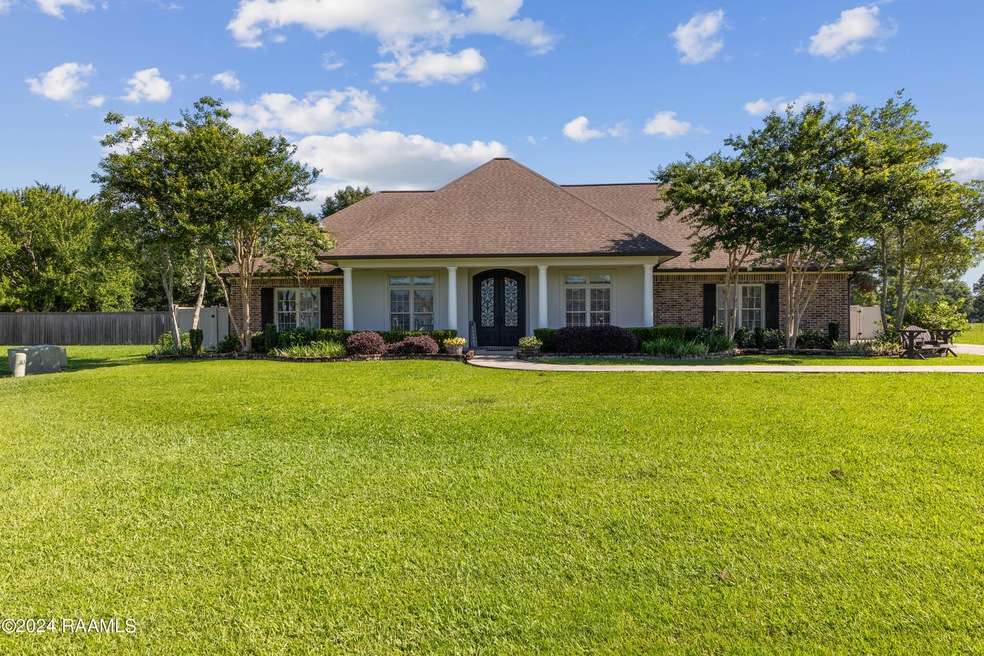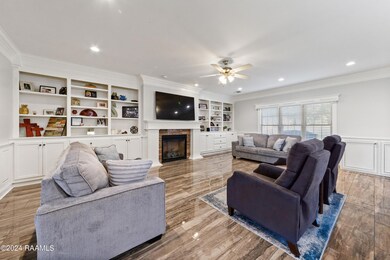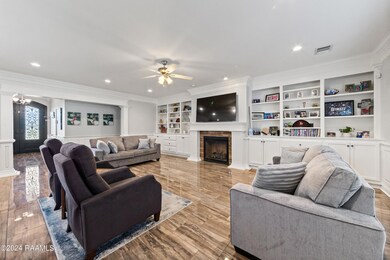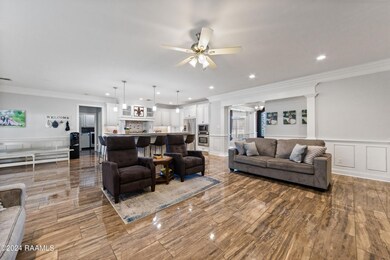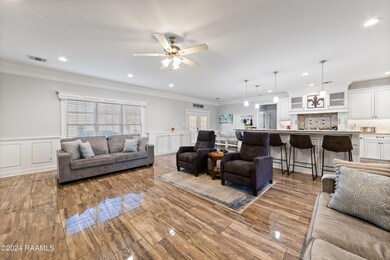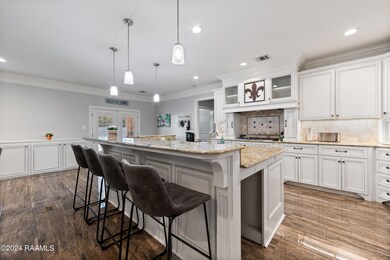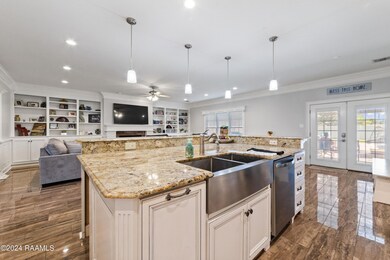
103 Crepe Myrtle Ln Duson, LA 70529
North Lafayette Parish NeighborhoodHighlights
- In Ground Pool
- Freestanding Bathtub
- High Ceiling
- 0.53 Acre Lot
- Traditional Architecture
- Granite Countertops
About This Home
As of March 2025ambiance. Four generously sized bedrooms provide comfort and privacy for family and guests. Outdoor and additional amenities include: recessed soffit lights to enhance the home's curb appeal and nighttime ambiance, a metal storm-proof front door providing added security and peace of mind. Underground irrigation system for landscape beds and front yard, and is fully automated for easy maintenance. Extended covered back patio with cypress beams, perfect for outdoor dining and relaxation. Brand new gunite pool with a UV light system, tanning ledge, and bubbler, offering a private oasis in your backyard. Vivint home security system with cameras ensuring safety and security as well as a 22 KW generator that powers the entire house, ensuring uninterrupted power supply. Experience the perfect blend of luxury, comfort, and convenience in this beautiful home. Don't miss the opportunity to make it yours!
Last Agent to Sell the Property
NextHome Cutting Edge Realty License #995697586 Listed on: 06/14/2024

Last Buyer's Agent
Candi Bellard
Latter & Blum
Home Details
Home Type
- Single Family
Est. Annual Taxes
- $2,580
Lot Details
- 0.53 Acre Lot
- Lot Dimensions are 121.94 x 186.69 x 110 x 214.58
- Property is Fully Fenced
- Vinyl Fence
- Landscaped
- Level Lot
- Sprinkler System
- Back Yard
HOA Fees
- $21 Monthly HOA Fees
Parking
- 2 Car Garage
- Garage Door Opener
Home Design
- Traditional Architecture
- Brick Exterior Construction
- Slab Foundation
- Frame Construction
- Composition Roof
- Stucco
Interior Spaces
- 2,687 Sq Ft Home
- 1-Story Property
- Built-In Features
- Crown Molding
- High Ceiling
- Ceiling Fan
- Gas Fireplace
- Window Treatments
- Tile Flooring
- Washer and Electric Dryer Hookup
Kitchen
- Walk-In Pantry
- Gas Cooktop
- Stove
- <<microwave>>
- Plumbed For Ice Maker
- Dishwasher
- Kitchen Island
- Granite Countertops
- Disposal
Bedrooms and Bathrooms
- 4 Bedrooms
- Dual Closets
- Walk-In Closet
- Double Vanity
- Freestanding Bathtub
- Separate Shower
Home Security
- Burglar Security System
- Storm Windows
- Fire and Smoke Detector
Pool
- In Ground Pool
- Gunite Pool
Outdoor Features
- Covered patio or porch
- Exterior Lighting
Schools
- Duson Elementary School
- Scott Middle School
- Acadiana High School
Utilities
- Multiple cooling system units
- Central Heating and Cooling System
- Multiple Heating Units
- Power Generator
- Septic Tank
- Cable TV Available
Community Details
- Association fees include ground maintenance
- Fieldspan Heights Subdivision
Listing and Financial Details
- Tax Lot 32
Ownership History
Purchase Details
Home Financials for this Owner
Home Financials are based on the most recent Mortgage that was taken out on this home.Purchase Details
Home Financials for this Owner
Home Financials are based on the most recent Mortgage that was taken out on this home.Similar Homes in Duson, LA
Home Values in the Area
Average Home Value in this Area
Purchase History
| Date | Type | Sale Price | Title Company |
|---|---|---|---|
| Deed | $225,000 | None Listed On Document | |
| Cash Sale Deed | $345,000 | None Available |
Mortgage History
| Date | Status | Loan Amount | Loan Type |
|---|---|---|---|
| Open | $225,000 | New Conventional | |
| Previous Owner | $256,162 | New Conventional | |
| Previous Owner | $50,000 | New Conventional | |
| Previous Owner | $337,565 | FHA | |
| Previous Owner | $129,218 | New Conventional | |
| Previous Owner | $296,700 | New Conventional | |
| Previous Owner | $287,360 | Construction |
Property History
| Date | Event | Price | Change | Sq Ft Price |
|---|---|---|---|---|
| 03/20/2025 03/20/25 | Sold | -- | -- | -- |
| 02/19/2025 02/19/25 | Pending | -- | -- | -- |
| 01/28/2025 01/28/25 | For Sale | $465,000 | +0.6% | $173 / Sq Ft |
| 08/01/2024 08/01/24 | Sold | -- | -- | -- |
| 06/14/2024 06/14/24 | For Sale | $462,000 | +22.2% | $172 / Sq Ft |
| 12/08/2020 12/08/20 | Sold | -- | -- | -- |
| 10/23/2020 10/23/20 | Pending | -- | -- | -- |
| 07/31/2020 07/31/20 | For Sale | $378,000 | -- | $141 / Sq Ft |
Tax History Compared to Growth
Tax History
| Year | Tax Paid | Tax Assessment Tax Assessment Total Assessment is a certain percentage of the fair market value that is determined by local assessors to be the total taxable value of land and additions on the property. | Land | Improvement |
|---|---|---|---|---|
| 2024 | $2,580 | $36,724 | $4,648 | $32,076 |
| 2023 | $2,580 | $34,575 | $4,648 | $29,927 |
| 2022 | $3,045 | $34,575 | $4,648 | $29,927 |
| 2021 | $3,057 | $34,575 | $4,648 | $29,927 |
| 2020 | $3,054 | $34,575 | $4,648 | $29,927 |
| 2019 | $2,273 | $34,576 | $3,400 | $31,176 |
| 2018 | $2,323 | $34,576 | $3,400 | $31,176 |
| 2017 | $2,319 | $34,576 | $3,400 | $31,176 |
| 2015 | $2,312 | $34,576 | $3,400 | $31,176 |
| 2013 | -- | $34,576 | $3,400 | $31,176 |
Agents Affiliated with this Home
-
Candi Bellard
C
Seller's Agent in 2025
Candi Bellard
McGeeScott Realty
(337) 316-0302
9 in this area
67 Total Sales
-
Shayna Henry
S
Buyer's Agent in 2025
Shayna Henry
NextHome Cutting Edge Realty
(337) 578-4512
7 in this area
63 Total Sales
-
Christie House Theaux

Seller's Agent in 2024
Christie House Theaux
NextHome Cutting Edge Realty
(337) 298-2340
3 in this area
48 Total Sales
-
Walter Sampson
W
Seller's Agent in 2020
Walter Sampson
Keller Williams Realty Acadiana
(337) 384-8849
3 in this area
27 Total Sales
-
E
Buyer's Agent in 2020
Elizabeth Thibodeaux
Keller Williams Realty Acadiana
Map
Source: REALTOR® Association of Acadiana
MLS Number: 24005697
APN: 6126519
- 101 Pink Mimosa Trail
- 7653 Cameron St
- 113 Ocho Rios Ln
- 911 Jenkins Rd
- 105 Tesa Dr
- 317 Facile Rd
- 423 Cactus Rd
- 118 Friendly Becca Ln
- 7011 Cameron St
- 701 Hollier Rd
- 109 Tabor Dr
- 1530 S Fieldspan Rd
- 6000 Cameron St
- 234 Sidney Oaks Dr
- 236 Sidney Oaks Dr
- 237 Sidney Oaks Dr
- 235 Sidney Oaks Dr
- 233 Sidney Oaks Dr
- 231 Sidney Oaks Dr
- 232 Sidney Oaks Dr
