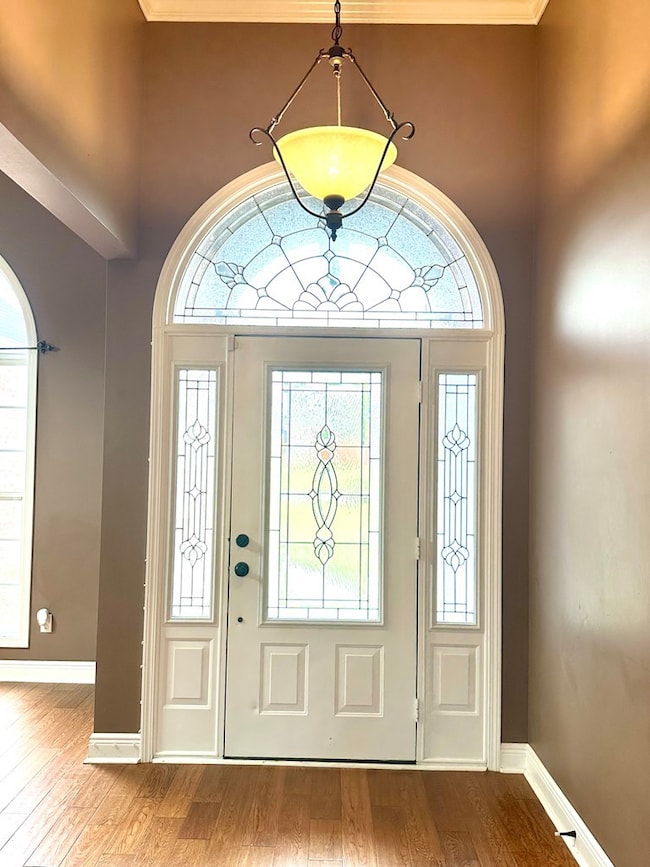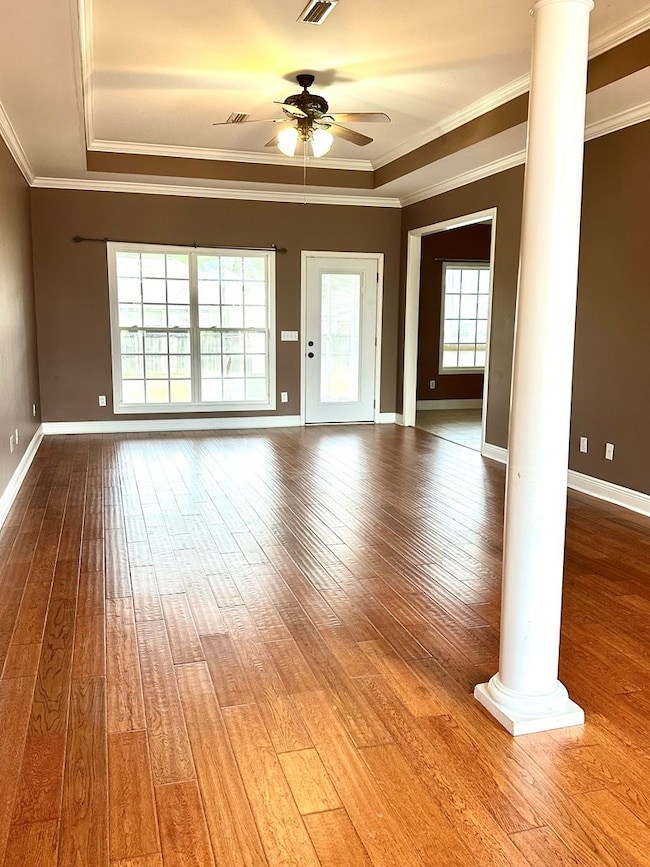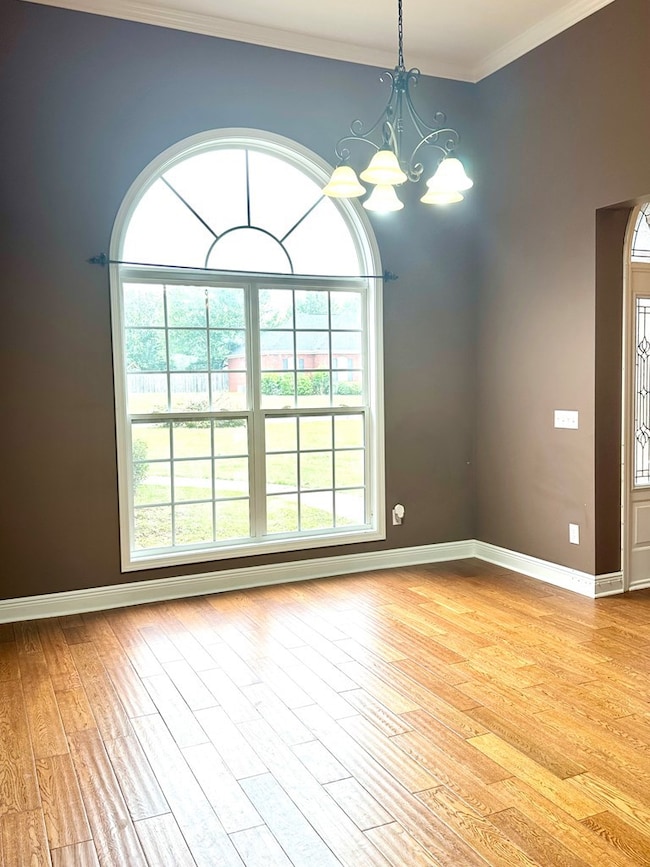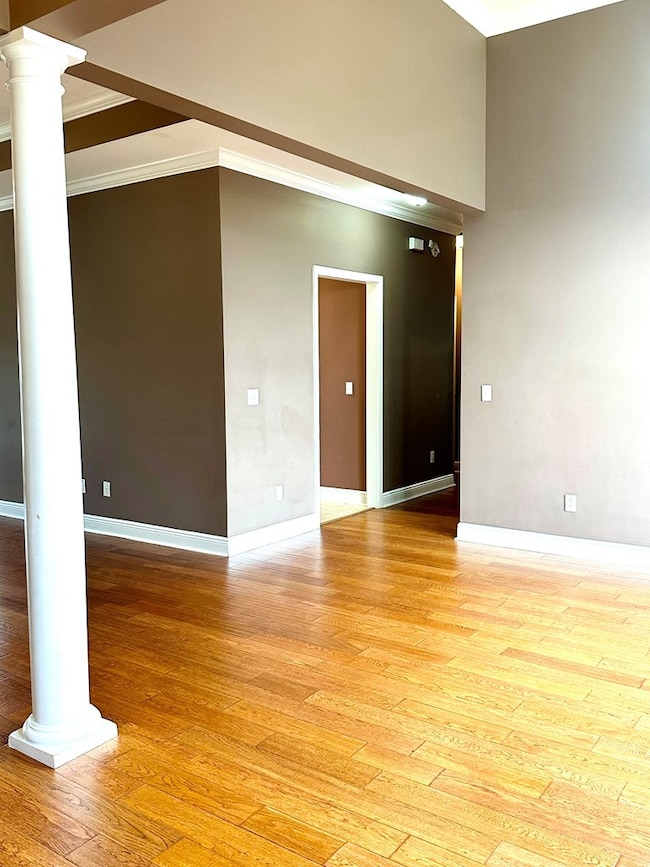103 Cronan Ct Dothan, AL 36301
Estimated payment $1,569/month
Highlights
- Spa
- Traditional Architecture
- Covered Patio or Porch
- Rehobeth Elementary School Rated 9+
- Wood Flooring
- Double Pane Windows
About This Home
Welcome home to this charming 3-bedroom, 2-bath traditional brick home nestled in a quiet neighborhood within the Rehobeth school zone. This home features tray ceilings in living area and master suite. This architectural element offers a beautiful aesthetic. The eat in kitchen offers plenty of room for casual dining with ample cabinets and countertop space with a large walk-in pantry. The separate formal dining is perfect for family meals or entertaining friends. Enjoy the split floor plan, with a large master bedroom that provides a relaxing retreat. The master bath boasts double vanities, jetted tub with separate tile shower and generous walk-in closet. Additional highlights include a large laundry room with utility sink, and a two-car garage for convenience and storage. There have been many updates to this home roofing June 2024, HVAC replacement July 2022, and new water heater in 2021. The peaceful neighborhood setting adds to the home's appeal, offering the perfect balance of comfort and tranquility while still being close to local amenities. Schedule your showing today!
Listing Agent
Tom West Company, Inc. Brokerage Email: 3347940328, ContactUs@tomwestcompany.com License #129983 Listed on: 10/08/2025
Home Details
Home Type
- Single Family
Est. Annual Taxes
- $1,320
Year Built
- Built in 2007
Lot Details
- 0.37 Acre Lot
- Lot Dimensions are 100.19 x 156.96
- Wood Fence
HOA Fees
- $21 Monthly HOA Fees
Parking
- 2 Car Garage
- Garage Door Opener
Home Design
- Traditional Architecture
- Brick Exterior Construction
- Shingle Roof
- Vinyl Siding
Interior Spaces
- 1,946 Sq Ft Home
- 1-Story Property
- Ceiling Fan
- Double Pane Windows
- Dining Room
- Fire and Smoke Detector
- Laundry Room
Kitchen
- Range
- Microwave
- Dishwasher
Flooring
- Wood
- Carpet
- Tile
Bedrooms and Bathrooms
- 3 Bedrooms
- Split Bedroom Floorplan
- Walk-In Closet
- 2 Full Bathrooms
- Spa Bath
- Separate Shower
Outdoor Features
- Spa
- Covered Patio or Porch
Schools
- Rehobeth Elementary And Middle School
- Rehobeth High School
Utilities
- Cooling Available
- Heat Pump System
- Electric Water Heater
- Septic Tank
Community Details
- Setters Point Subdivision
Listing and Financial Details
- Assessor Parcel Number 1705160000005038
Map
Tax History
| Year | Tax Paid | Tax Assessment Tax Assessment Total Assessment is a certain percentage of the fair market value that is determined by local assessors to be the total taxable value of land and additions on the property. | Land | Improvement |
|---|---|---|---|---|
| 2025 | $1,662 | $52,640 | $0 | $0 |
| 2024 | $1,662 | $52,220 | $0 | $0 |
| 2023 | $1,649 | $49,520 | $0 | $0 |
| 2022 | $1,320 | $43,720 | $0 | $0 |
| 2021 | $1,210 | $43,180 | $0 | $0 |
| 2020 | $1,191 | $39,360 | $0 | $0 |
| 2019 | $544 | $19,200 | $0 | $0 |
| 2018 | $521 | $18,420 | $0 | $0 |
| 2017 | $541 | $19,100 | $0 | $0 |
| 2016 | $541 | $0 | $0 | $0 |
| 2015 | $541 | $0 | $0 | $0 |
| 2014 | $541 | $0 | $0 | $0 |
Property History
| Date | Event | Price | List to Sale | Price per Sq Ft |
|---|---|---|---|---|
| 10/23/2025 10/23/25 | Price Changed | $279,900 | -6.5% | $144 / Sq Ft |
| 10/08/2025 10/08/25 | For Sale | $299,500 | -- | $154 / Sq Ft |
Purchase History
| Date | Type | Sale Price | Title Company |
|---|---|---|---|
| Quit Claim Deed | -- | -- |
Mortgage History
| Date | Status | Loan Amount | Loan Type |
|---|---|---|---|
| Open | $207,000 | No Value Available |
Source: Dothan Multiple Listing Service (Southeast Alabama Association of REALTORS®)
MLS Number: 205466
APN: 17-05-16-0-000-005-038
- 555 Golden Oaks Cir
- 215 Ryma Oaks Ct
- 178 Chipola Cir
- 134 Chipola Cir
- 118 Chipola Cir
- 110 Golden Oaks Cir
- 84 Golden Oaks Cir
- 138 Golden Oaks Cir
- 62 Golden Oaks Cir
- 168 Golden Oaks Cir
- 16+/-ac National Rd (16+-Ac)
- 1798 National Rd
- 25.5+/-ac National Rd (25 5+-Ac)
- 3310 County Road 203
- 0 State Highway 605
- 317 S Bend Ave
- 309 S Bend Ave
- 170 Ridgecrest Loop
- 301 S Bend Ave
- 291 S Bend Ave
- 212 Thomas Dr
- 524 Paxton Lp
- 110 Bluffton Rd
- 112 Kieran Trace
- 4930 W State Highway 52
- 416 Oliver Dr
- 106 Hidden Sunset Dr
- 291 Alabaster Dr
- 6182 Hwy 231 South (2 83+-Ac)
- 449 Butler Rd
- 115 Thistlewood Dr
- 386 E Saunders Rd
- 106 Jennie Dr
- 3600 Suite 7 S Oates
- 301 W Inez Rd
- 2864 Hartford Hwy
- 1910 Honeysuckle Rd
- 1865 Honeysuckle Rd
- 5261 County Road 68
- 2221 Ross Clark Cir
Ask me questions while you tour the home.







