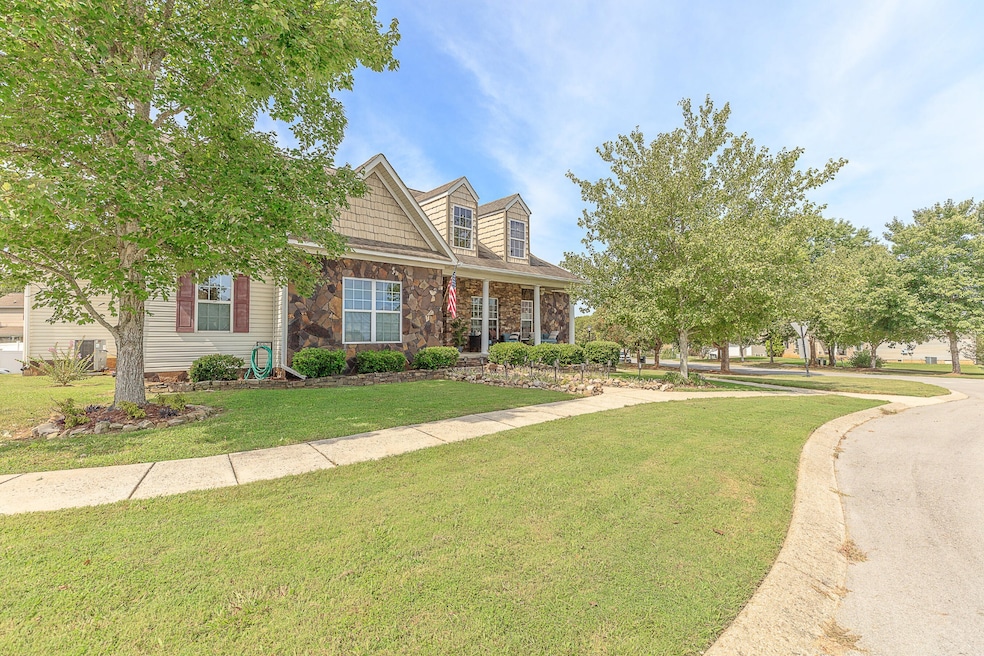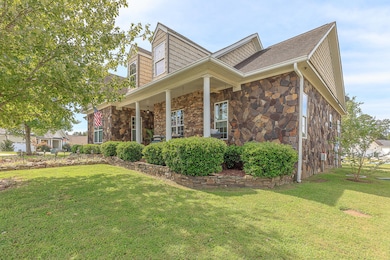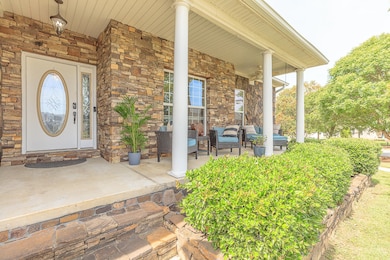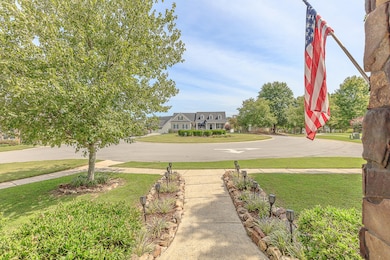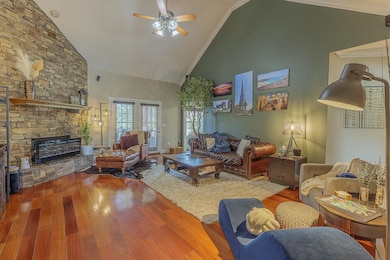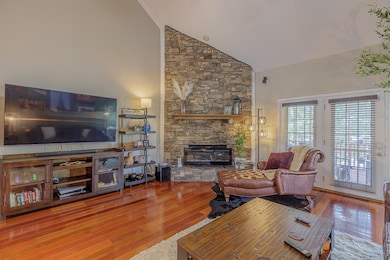103 Deer Ridge Ln Rock Spring, GA 30739
Rock Spring NeighborhoodEstimated payment $2,480/month
Highlights
- Fitness Center
- High Ceiling
- 2 Car Attached Garage
- Wood Flooring
- Double Oven
- Eat-In Kitchen
About This Home
Beautiful Home in Fieldstone Farms - Modern Comfort & Low-Maintenance Living in a Premier Neighborhood Welcome to Fieldstone Farms, one of Walker County's most desirable communities! This beautifully designed home offers a smart, split-bedroom layout with 3 bedrooms and 2 baths on the main level, plus a versatile 4th bedroom or bonus room upstairs — perfect for guests, a playroom, or a home office. Rich hardwood floors flow through the main living spaces, complementing the open layout and striking Artika lighting throughout. The kitchen blends style and function with Corian countertops, a double oven, a large pantry, and a cozy eat-in area. A spacious laundry room and a two-car garage with extra storage add everyday convenience. Relax year-round on the screened-in porch overlooking a thoughtfully landscaped backyard that's easy to maintain — giving you more time to enjoy the things you love. Community amenities include sidewalks, multiple common areas, and close proximity to local restaurants, shopping, and a neighborhood gym. If you're looking for a move-in-ready home in a welcoming community without the hassle of yard work, this one checks every box. Schedule your showing today!
Listing Agent
Real Estate Partners Chattanooga, LLC Brokerage Phone: 4236194788 License #263921 Listed on: 11/12/2025

Home Details
Home Type
- Single Family
Est. Annual Taxes
- $3,170
Year Built
- Built in 2007
Lot Details
- 0.31 Acre Lot
- Lot Dimensions are 113 x 105
HOA Fees
- $33 Monthly HOA Fees
Parking
- 2 Car Attached Garage
- Rear-Facing Garage
- Driveway
Home Design
- Stone Siding
- Vinyl Siding
Interior Spaces
- 2,335 Sq Ft Home
- Property has 3 Levels
- High Ceiling
- Ceiling Fan
- Gas Fireplace
- Living Room with Fireplace
- Smart Locks
- Laundry Room
Kitchen
- Eat-In Kitchen
- Double Oven
- Microwave
- Dishwasher
- Disposal
Flooring
- Wood
- Carpet
- Tile
Bedrooms and Bathrooms
- 4 Bedrooms
- Walk-In Closet
- 2 Full Bathrooms
- Double Vanity
Schools
- Saddle Ridge Elementary And Middle School
- Lafayette High School
Utilities
- Central Heating and Cooling System
Listing and Financial Details
- Assessor Parcel Number 0325 108
Community Details
Overview
- Fieldstone Farms Subdivision
Recreation
- Fitness Center
Map
Home Values in the Area
Average Home Value in this Area
Tax History
| Year | Tax Paid | Tax Assessment Tax Assessment Total Assessment is a certain percentage of the fair market value that is determined by local assessors to be the total taxable value of land and additions on the property. | Land | Improvement |
|---|---|---|---|---|
| 2024 | $3,497 | $156,090 | $10,000 | $146,090 |
| 2023 | $3,053 | $148,643 | $10,000 | $138,643 |
| 2022 | $234 | $128,564 | $10,000 | $118,564 |
| 2021 | $234 | $107,266 | $10,000 | $97,266 |
| 2020 | $234 | $85,440 | $10,000 | $75,440 |
| 2019 | $233 | $81,686 | $10,000 | $71,686 |
| 2018 | $2,161 | $81,686 | $10,000 | $71,686 |
| 2017 | $519 | $81,686 | $10,000 | $71,686 |
| 2016 | $130 | $81,686 | $10,000 | $71,686 |
| 2015 | $130 | $77,098 | $11,600 | $65,498 |
| 2014 | $65 | $75,633 | $11,600 | $64,033 |
| 2013 | -- | $75,633 | $11,600 | $64,033 |
Property History
| Date | Event | Price | List to Sale | Price per Sq Ft | Prior Sale |
|---|---|---|---|---|---|
| 09/30/2025 09/30/25 | Price Changed | $415,000 | -2.3% | $178 / Sq Ft | |
| 09/02/2025 09/02/25 | For Sale | $424,900 | +29.1% | $182 / Sq Ft | |
| 04/28/2022 04/28/22 | Sold | $329,000 | -3.2% | $141 / Sq Ft | View Prior Sale |
| 03/30/2022 03/30/22 | Pending | -- | -- | -- | |
| 02/16/2022 02/16/22 | For Sale | $339,900 | -- | $146 / Sq Ft |
Purchase History
| Date | Type | Sale Price | Title Company |
|---|---|---|---|
| Warranty Deed | $329,000 | -- | |
| Deed | $34,900 | -- | |
| Deed | $111,500 | -- | |
| Deed | $392,000 | -- |
Mortgage History
| Date | Status | Loan Amount | Loan Type |
|---|---|---|---|
| Open | $312,550 | New Conventional |
Source: Realtracs
MLS Number: 3001261
APN: 0325-108
- 100 Deer Ridge Ln
- 200 Hunting Ridge Cir
- 140 Fieldstone Commons
- 124 Fieldstone Commons
- 28 Cobblestone Trail
- 149 Stone Throw Ln
- 135 Stone Throw Ln
- 74 Sycamore Dr
- 54 Cedar Farm Ln
- 269 Quartz Dr
- 283 Quartz Dr
- 162 Bending Oak Dr
- 1121 Arnold Rd
- 788 Long Hollow Rd
- 183 Long Hollow Rd
- 680 Glass Mill Rd
- 294 E Long Hollow Rd
- 1476 Arnold Rd
- 453 Harvest Ln
- 195 Honeysuckle Dr
- 324 Avenue of The Oaks
- 876 Childress Hollow Rd
- 1185 Johnson Rd Unit Johnson
- 4582 Highway N 27
- 5 Overlook Trail
- 1100 Lakeshore Dr
- 1000 Lakeshore Dr
- 3434 Boynton Dr
- 510 Mission Ridge Rd
- 506a N Thomas Rd
- 304 Fort Town Dr
- 2212 S Cedar Ln
- 3438 E Ave
- 34 And 38 E Ave
- 73 Muskett Dr
- 33 Phillips Dr Unit B
- 50 General Davis Rd
- 153 Saddlebred Way
- 1252 Cloud Springs Ln
- 35 Savannah Way Unit 41Ashton
