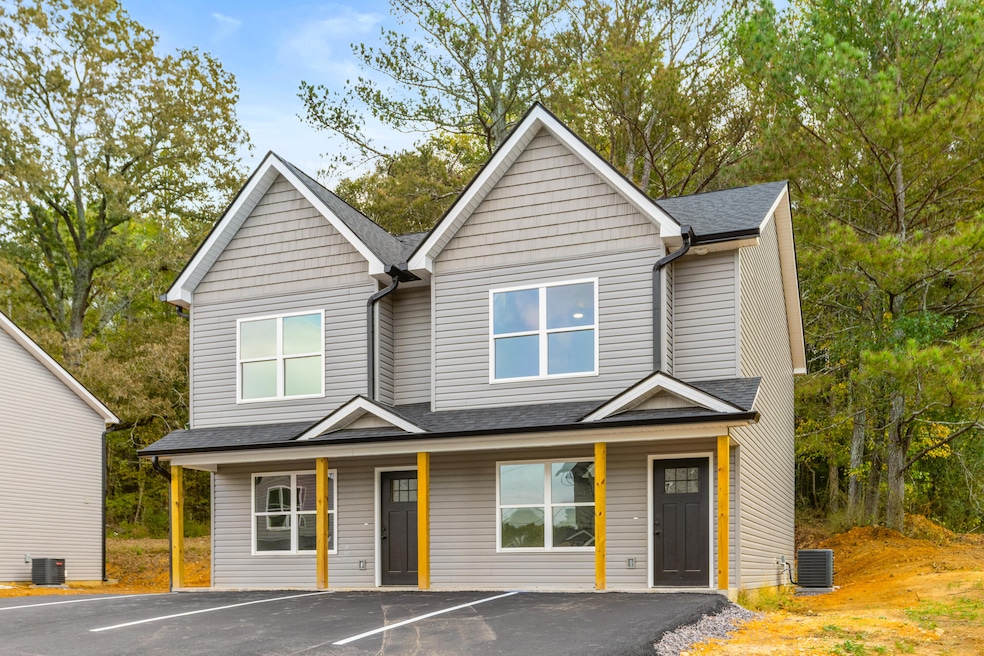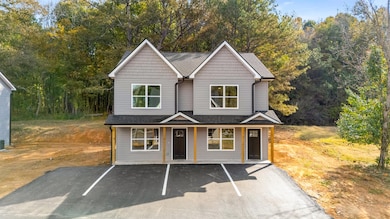4582 Highway N 27 Lafayette, GA 30728
Noble Neighborhood
2
Beds
2.5
Baths
1,050
Sq Ft
1.17
Acres
Highlights
- Under Construction
- Deck
- Covered Patio or Porch
- Open Floorplan
- No HOA
- Laundry Room
About This Home
New Construction Duplexes in LaFayette, GA Each unit features 2 bedrooms and 2.5 bathrooms, durable LVP flooring, and a full appliance package. Other features include private back decks, ample parking and low-maintenance finishes, these units are ideal for maximizing rental income while minimizing overhead.
Townhouse Details
Home Type
- Townhome
Year Built
- Built in 2025 | Under Construction
Lot Details
- Lot Dimensions are 278x189x222x238
- Private Entrance
- Landscaped
Home Design
- Block Foundation
- Slab Foundation
- Shingle Roof
- Vinyl Siding
Interior Spaces
- 1,050 Sq Ft Home
- Open Floorplan
- Insulated Windows
- Attic or Crawl Hatchway Insulated
Kitchen
- Electric Oven
- Electric Range
- Dishwasher
Flooring
- Carpet
- Luxury Vinyl Tile
Bedrooms and Bathrooms
- 2 Bedrooms
Laundry
- Laundry Room
- Laundry on lower level
Parking
- Paved Parking
- Parking Lot
- Off-Street Parking
Outdoor Features
- Deck
- Covered Patio or Porch
- Rain Gutters
Schools
- Naomi Elementary School
- Lafayette Middle School
- Lafayette High School
Utilities
- Central Air
- Heating Available
- Water Heater
Listing and Financial Details
- The owner pays for common area maintenance, exterior maintenance, repairs, taxes
- Negotiable Lease Term
- Assessor Parcel Number 03212 009
Community Details
Overview
- No Home Owners Association
- On-Site Maintenance
Pet Policy
- Limit on the number of pets
- Pet Size Limit
- Breed Restrictions
Map
Source: Greater Chattanooga REALTORS®
MLS Number: 1523128
APN: 03212-009
Nearby Homes
- 4654 Us Highway 27
- 23 Forrestway Dr
- 663 Diamond Cir
- 516 W Reed Rd
- Lot 4 Pine Farm Dr
- Lot 3 Cedar Farm Rd
- 0 Veeler Rd Unit 1522679
- 0 Veeler Rd Unit 10628696
- 329 Lynn Trail
- 1186 E Reed Rd
- 3688 Straight Gut Rd
- 1585 E Reed Rd
- 0 E Warren Rd Unit RTC2681365
- 0 E Warren Rd Unit 1395828
- Hanover Plan at Price's Crossing
- Cali Plan at Price's Crossing
- Belhaven Plan at Price's Crossing
- Aria Plan at Price's Crossing
- Penwell Plan at Price's Crossing
- Salem Plan at Price's Crossing
- 26 Enloe St
- 55 Lost Creek Dr
- 51 Lake Terrace Dr
- 210 Westbrook Rd
- 651 Howard Leonard Rd
- 1469 Hickory Grove Rd Unit A
- 213 Hilltop Dr
- 1418 Baggett Rd Unit 1490
- 3434 Boynton Dr
- 22 Ridgeland Cir
- 40 Cottage Dr
- 1100 Lakeshore Dr
- 1000 Lakeshore Dr
- 17 Bama Ln
- 517 Lafayette Rd
- 500a N Thomas Rd
- 506a N Thomas Rd
- 506 N Thomas Rd
- 1886 S Boyd Dr
- 304 Fort Town Dr







