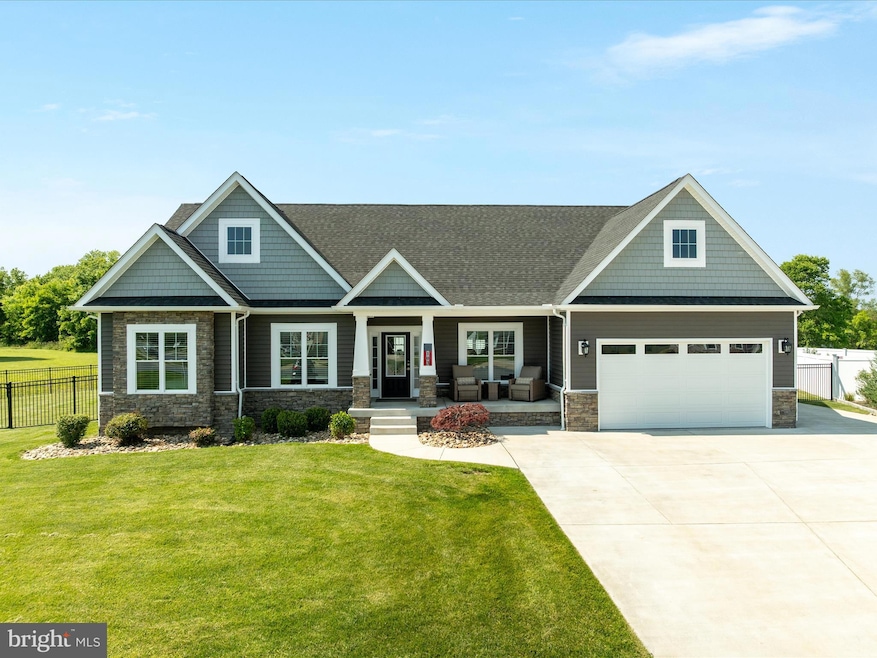103 Derrynan Ct Winchester, VA 22601
Estimated payment $4,225/month
Highlights
- Gourmet Kitchen
- Craftsman Architecture
- Main Floor Bedroom
- Open Floorplan
- Wood Flooring
- 1 Fireplace
About This Home
Welcome to 103 Derrynan Ct! Located in the highly sought-after and walkable Raven Pointe neighborhood, this exceptional 4-bedroom, 3-bath home offers the perfect blend of luxury, quality, and location—set on a premium oversized cul-de-sac lot with a fenced-in backyard, just minutes from historic Old Town Winchester, local shops, restaurants, and commuter routes including I-81, Route 7, and US-50. With over $100K in high-end upgrades, this home is built for comfort, efficiency, and timeless style. Soaring 9-foot ceilings, elegant trim work, and a stunning coffered ceiling in the primary suite elevate the interior with refined craftsmanship. Enjoy the efficiency of whole-house spray foam insulation, gleaming hardwood floors, a high-efficiency forced-air stone fireplace, and a central vacuum system with Hide-A-Hose. The chef’s kitchen opens seamlessly to the living and dining areas, while the spacious screened-in porch and irrigated yard invite effortless indoor-outdoor living. The fully insulated, EV-ready garage features an epoxy floor and service door, and the wide walk-up daylight basement includes a full bath, partial tile flooring, and rough-ins—ready for your custom finish. With 400 amp electric service, fiber internet availability, and unbeatable access to major commuter routes, this home combines top-tier functionality with an ideal location. Located just minutes from Winchester Medical Center, Rock Harbor Golf Course, Shenandoah National Park, and Winchester’s popular Apple Blossom Festival, you’ll enjoy both convenience and lifestyle. Don’t miss this rare opportunity—schedule your tour today!
Listing Agent
(304) 707-1811 jasonbeaton@kw.com Burch Real Estate Group, LLC License #5015052 Listed on: 06/05/2025
Home Details
Home Type
- Single Family
Est. Annual Taxes
- $3,088
Year Built
- Built in 2021
Lot Details
- 0.34 Acre Lot
- Property is zoned RP
HOA Fees
- $8 Monthly HOA Fees
Parking
- 2 Car Attached Garage
- 6 Driveway Spaces
- Front Facing Garage
Home Design
- Craftsman Architecture
- Permanent Foundation
- Asphalt Roof
- Stone Siding
- Vinyl Siding
Interior Spaces
- Property has 2 Levels
- Open Floorplan
- Tray Ceiling
- Ceiling height of 9 feet or more
- 1 Fireplace
- Low Emissivity Windows
- Vinyl Clad Windows
- Insulated Windows
- Basement Fills Entire Space Under The House
Kitchen
- Gourmet Kitchen
- Double Oven
- Gas Oven or Range
- Microwave
- Disposal
Flooring
- Wood
- Carpet
- Ceramic Tile
Bedrooms and Bathrooms
- En-Suite Primary Bedroom
- En-Suite Bathroom
- Walk-In Closet
Accessible Home Design
- Halls are 36 inches wide or more
Utilities
- Forced Air Heating and Cooling System
- 220 Volts
- Natural Gas Water Heater
- Cable TV Available
Community Details
- Raven Pointe HOA
- Built by MERRIFIELD HOMES LLC
- Raven Pointe Subdivision, Stoneymeade Floorplan
Listing and Financial Details
- Tax Lot 14
- Assessor Parcel Number 64G 3 6 14
Map
Home Values in the Area
Average Home Value in this Area
Tax History
| Year | Tax Paid | Tax Assessment Tax Assessment Total Assessment is a certain percentage of the fair market value that is determined by local assessors to be the total taxable value of land and additions on the property. | Land | Improvement |
|---|---|---|---|---|
| 2025 | $3,338 | $695,500 | $108,000 | $587,500 |
| 2024 | $1,625 | $637,300 | $97,000 | $540,300 |
| 2023 | $3,250 | $637,300 | $97,000 | $540,300 |
| 2022 | $3,088 | $506,300 | $92,000 | $414,300 |
| 2021 | $519 | $85,000 | $85,000 | $0 |
| 2020 | $519 | $85,000 | $85,000 | $0 |
| 2019 | $519 | $85,000 | $85,000 | $0 |
| 2018 | $519 | $85,000 | $85,000 | $0 |
| 2017 | $0 | $85,000 | $85,000 | $0 |
Property History
| Date | Event | Price | Change | Sq Ft Price |
|---|---|---|---|---|
| 07/18/2025 07/18/25 | Price Changed | $749,900 | -6.3% | $275 / Sq Ft |
| 07/10/2025 07/10/25 | Price Changed | $799,900 | -4.2% | $293 / Sq Ft |
| 06/19/2025 06/19/25 | Price Changed | $835,000 | -4.6% | $306 / Sq Ft |
| 06/05/2025 06/05/25 | For Sale | $875,000 | +36.3% | $320 / Sq Ft |
| 10/29/2021 10/29/21 | Sold | $641,915 | +7.2% | $292 / Sq Ft |
| 04/01/2021 04/01/21 | Pending | -- | -- | -- |
| 03/04/2021 03/04/21 | For Sale | $599,000 | -- | $272 / Sq Ft |
Purchase History
| Date | Type | Sale Price | Title Company |
|---|---|---|---|
| Deed | $641,915 | Stewart Title | |
| Warranty Deed | $105,000 | Attorney |
Source: Bright MLS
MLS Number: VAFV2034728
APN: 64G3-6-14
- 226 Taggart Dr
- 229 Taggart Dr
- 219 Taggart Dr
- 132 Cahille Dr
- 105 Fairfield Dr
- 140 Kinross Dr
- 210 Darby Dr
- 128 Nevermore Dr
- 121 Raven Oaks Dr
- 125 Dewberry Dr
- 122 Meadowbrooke Place
- 128 Raven Oaks Dr
- 127 Kinross Dr
- 113 Shockey Cir
- 108 Kinross Dr
- 122 Poe Dr
- 106 Poe Dr
- 219 Milam Dr
- 120 Armstrong Place
- 133 Country Park Dr
- 107 Nevermore Dr
- 127 Lighthouse Ln
- 113 Tye Ct
- 307 Willowbrook Ct
- 112 Waterford Ln
- 116 Whirlwind Dr
- 107 Trade Wind Ln
- 213 Copperfield Ln
- 528 Greenwood Rd
- 11 Brookland Terrace
- 136 1 Brookland Ct
- 5 Brookland Ct
- 1016 Woodstock Ln
- 358 Valley Mill Rd
- 1113 Franklin St
- 1111 Allen Dr Unit B
- 143 Dowell J Cir
- 125 Brockham Ct
- 126 Maury Way
- 105 Chatham Square







