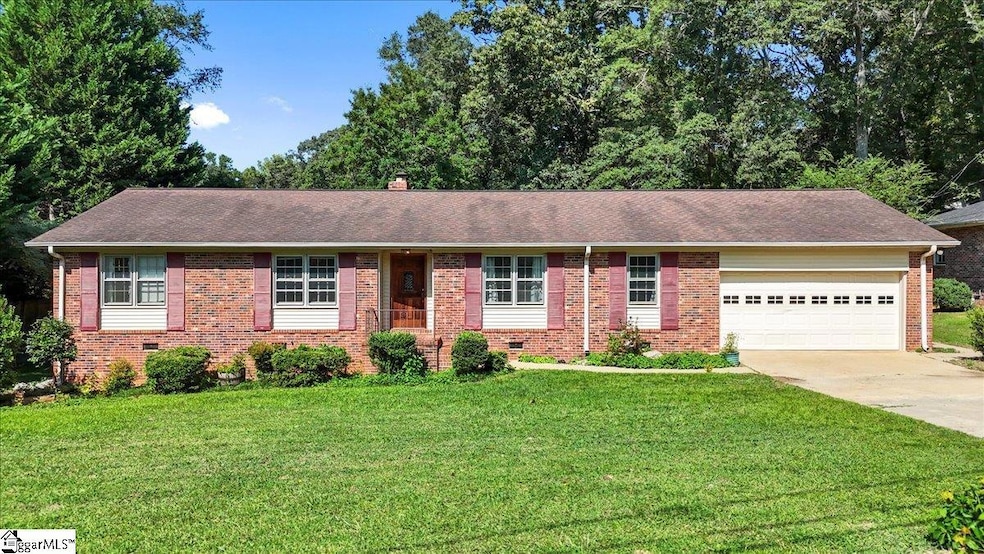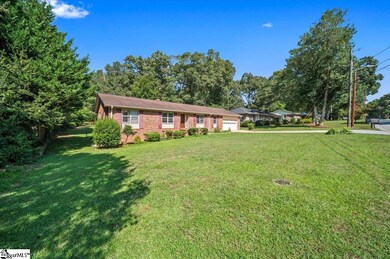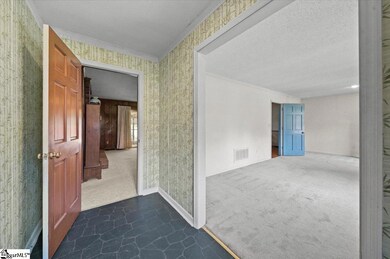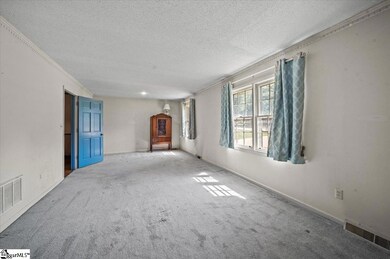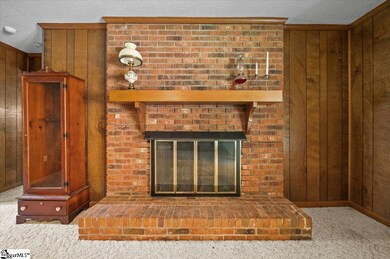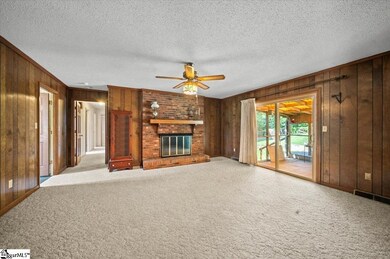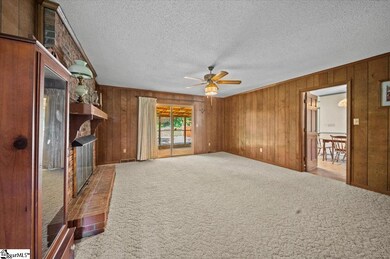
103 Dexter Dr Taylors, SC 29687
Highlights
- Deck
- Ranch Style House
- Den
- Mitchell Road Elementary Rated A-
- Screened Porch
- Breakfast Room
About This Home
As of January 20253 bedroom 2 bath brick ranch tucked away for privacy, yet only minutes to Haywood Mall, restaurants and intersate. Entering the home you will notice the foyer that connects to the two large living areas with many possibilites for entertaining, using as an office, dining area or extra living space. The main living room has a beautiful brick fireplace with gas logs and sliding doors that lead to the screened porch area and large deck. The kitchen has an eat in breakfast area with a closet style laundry area and access to the garage and backyard. The master bedroom is spacious with laminate hardwood flooring and a full bath. The hall bath features double sinks, a tub/shower and is conveniently located for the additional bedrooms. Outside you can enjoy your time relaxing in your private and spacious backyard. Don't miss your chance. Come see this property today.
Last Agent to Sell the Property
Expert Real Estate Team License #52509 Listed on: 08/29/2024
Home Details
Home Type
- Single Family
Est. Annual Taxes
- $1,072
Lot Details
- 0.36 Acre Lot
- Level Lot
- Few Trees
Parking
- 2 Car Attached Garage
Home Design
- Ranch Style House
- Brick Exterior Construction
- Composition Roof
Interior Spaces
- 1,817 Sq Ft Home
- 1,800-1,999 Sq Ft Home
- Gas Log Fireplace
- Living Room
- Breakfast Room
- Den
- Screened Porch
- Crawl Space
Kitchen
- Built-In Oven
- Gas Cooktop
- Dishwasher
- Laminate Countertops
Flooring
- Carpet
- Laminate
- Ceramic Tile
- Vinyl
Bedrooms and Bathrooms
- 3 Main Level Bedrooms
- 2 Full Bathrooms
Laundry
- Laundry Room
- Laundry on main level
Outdoor Features
- Deck
Schools
- Mitchell Road Elementary School
- Northwood Middle School
- Eastside High School
Utilities
- Central Air
- Heating System Uses Natural Gas
- Gas Water Heater
- Cable TV Available
Community Details
- Drexel Terrace Subdivision
Listing and Financial Details
- Assessor Parcel Number 0538010110500
Ownership History
Purchase Details
Home Financials for this Owner
Home Financials are based on the most recent Mortgage that was taken out on this home.Purchase Details
Home Financials for this Owner
Home Financials are based on the most recent Mortgage that was taken out on this home.Purchase Details
Similar Homes in the area
Home Values in the Area
Average Home Value in this Area
Purchase History
| Date | Type | Sale Price | Title Company |
|---|---|---|---|
| Deed | $422,500 | None Listed On Document | |
| Deed | $422,500 | None Listed On Document | |
| Deed | $276,000 | None Listed On Document | |
| Interfamily Deed Transfer | -- | -- |
Mortgage History
| Date | Status | Loan Amount | Loan Type |
|---|---|---|---|
| Open | $316,875 | New Conventional | |
| Closed | $316,875 | New Conventional |
Property History
| Date | Event | Price | Change | Sq Ft Price |
|---|---|---|---|---|
| 01/07/2025 01/07/25 | Sold | $422,500 | -0.6% | $264 / Sq Ft |
| 11/21/2024 11/21/24 | Price Changed | $425,000 | -2.3% | $266 / Sq Ft |
| 11/07/2024 11/07/24 | For Sale | $435,000 | +57.6% | $272 / Sq Ft |
| 09/20/2024 09/20/24 | Sold | $276,000 | +0.4% | $153 / Sq Ft |
| 08/29/2024 08/29/24 | For Sale | $275,000 | -- | $153 / Sq Ft |
Tax History Compared to Growth
Tax History
| Year | Tax Paid | Tax Assessment Tax Assessment Total Assessment is a certain percentage of the fair market value that is determined by local assessors to be the total taxable value of land and additions on the property. | Land | Improvement |
|---|---|---|---|---|
| 2024 | $1,516 | $5,640 | $1,150 | $4,490 |
| 2023 | $1,516 | $5,640 | $1,150 | $4,490 |
| 2022 | $1,023 | $5,640 | $1,150 | $4,490 |
| 2021 | $1,100 | $5,640 | $1,150 | $4,490 |
| 2020 | $990 | $4,910 | $1,000 | $3,910 |
| 2019 | $981 | $4,910 | $1,000 | $3,910 |
| 2018 | $864 | $4,910 | $1,000 | $3,910 |
| 2017 | $856 | $4,910 | $1,000 | $3,910 |
| 2016 | $821 | $122,670 | $25,000 | $97,670 |
| 2015 | $788 | $122,670 | $25,000 | $97,670 |
| 2014 | $691 | $137,510 | $27,000 | $110,510 |
Agents Affiliated with this Home
-

Seller's Agent in 2025
Anna Catron
Keller Williams Grv Upst
(864) 915-1316
15 in this area
174 Total Sales
-
R
Buyer's Agent in 2025
Ryan Minch
Real Broker, LLC
(425) 890-0237
3 in this area
45 Total Sales
-
M
Seller's Agent in 2024
Mandy Justice
Expert Real Estate Team
(864) 350-0610
3 in this area
54 Total Sales
Map
Source: Greater Greenville Association of REALTORS®
MLS Number: 1536152
APN: 0538.01-01-105.00
- 218 Bendingwood Cir
- 15 Corbin Ct Unit 7
- 4614 Old Spartanburg Rd Unit 8
- 4614 Old Spartanburg Rd Unit 23
- 117 S Banyan Ct
- 227 Donington Dr
- 121 Shady Tree Dr
- 7 N Walden Pointe
- 431 Mckenna Cir
- 407 Great Glen Rd
- 11 Dover Dr
- 108 Noble Wing Ln
- 5 Donington Dr
- 524 Mckenna Cir
- 222 Mckenna Cir Unit 222
- 306 Kenilworth Dr
- 10 Dickens Ln
- 320 Mitchell Rd
- 19 Terramont Dr
- 312 Abingdon Way
