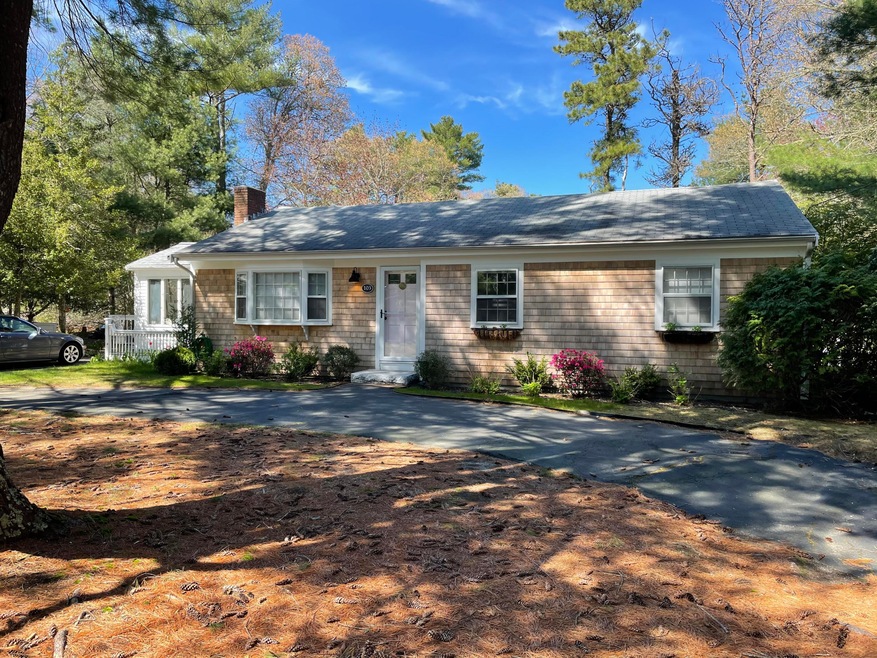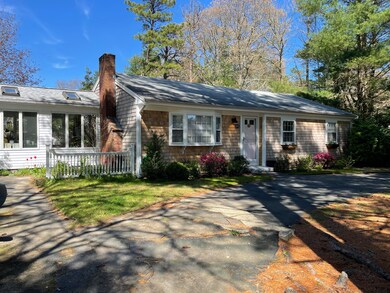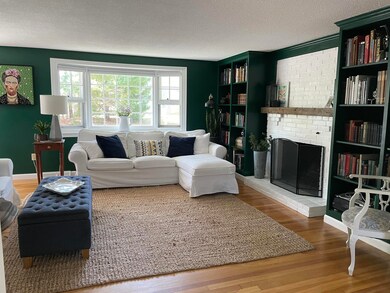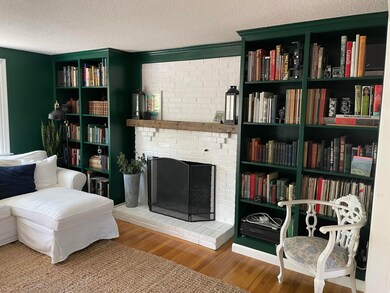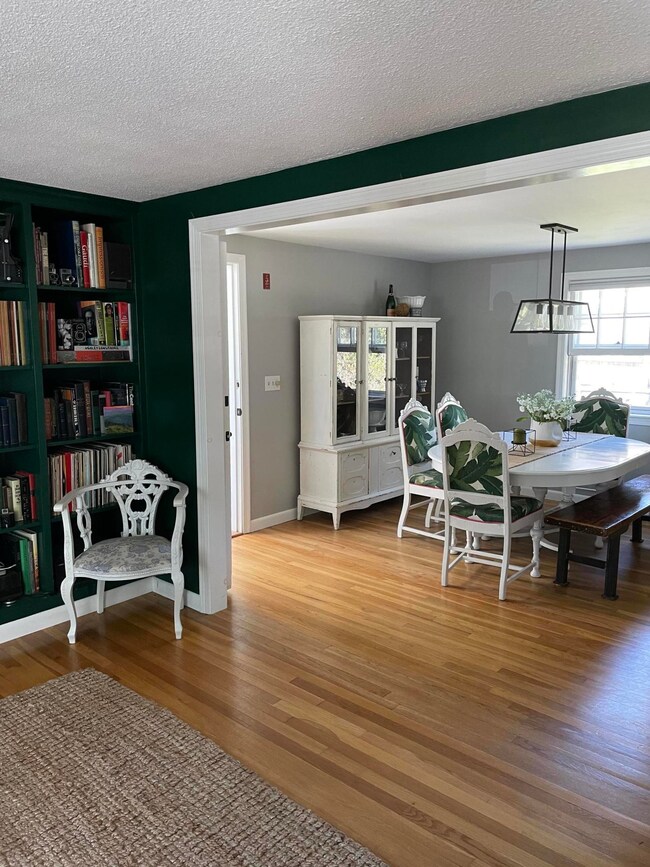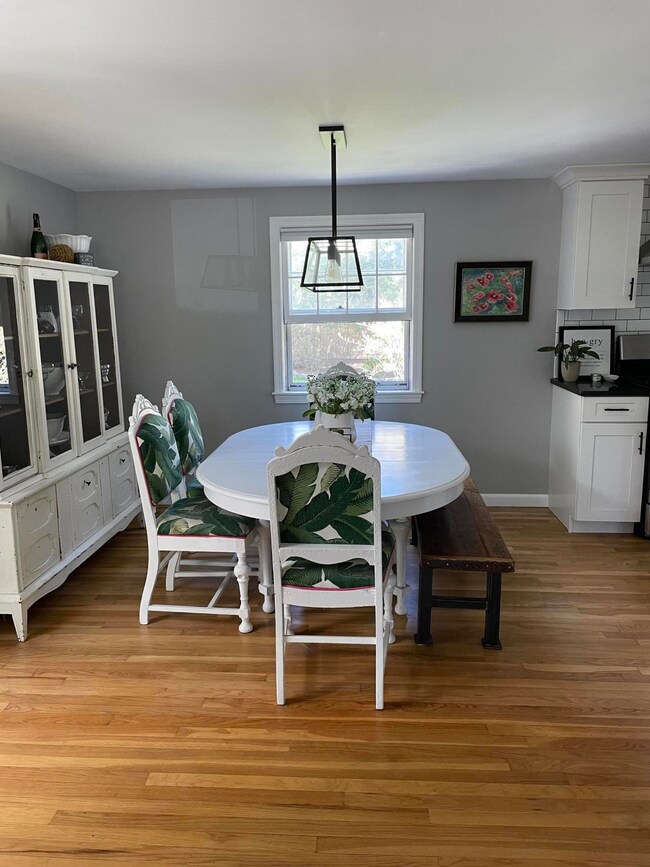
103 Donegal Cir Centerville, MA 02632
Centerville NeighborhoodHighlights
- Deck
- Wood Flooring
- Bay Window
- West Villages Elementary School Rated A-
- No HOA
- Built-In Features
About This Home
As of July 2021This is the one! Beautifully renovated 3 bedroom ranch in quiet sought after Centerville neighborhood. Super convenient location. Large living room has newly built custom bookcases surrounding the wood burning fireplace. Fresh paint and hardwood floors throughout. Completely renovated kitchen with white shaker cabinets, farmhouse sink, subway tile, open shelving, and honed finish granite countertops. Kitchen is open to your dining area making for a great entertaining space. The bathroom has also been fully updated and features new tile, tub, fixtures, shiplap, and custom vanity with vessel bowl. The 3 bedrooms are all of good size. The huge, bright, four season sunroom which currently serves as an art studio has high ceilings and tile floors gives you all the extra space you need. Head outside to enjoy your large deck overlooking the private yard with new fencing, large vegetable garden and beautiful perennial gardens.
Last Agent to Sell the Property
Maura Ferreira
Kinlin Grover Real Estate Listed on: 05/11/2021
Last Buyer's Agent
Cathleen McAbee
McAbee Real Estate
Home Details
Home Type
- Single Family
Est. Annual Taxes
- $2,992
Year Built
- Built in 1970 | Remodeled
Lot Details
- 0.34 Acre Lot
- Near Conservation Area
- Level Lot
- Garden
- Yard
- Property is zoned RC
Home Design
- Poured Concrete
- Asphalt Roof
- Shingle Siding
Interior Spaces
- 1,378 Sq Ft Home
- 1-Story Property
- Built-In Features
- Wood Burning Fireplace
- Bay Window
- Living Room
- Dining Area
Kitchen
- Gas Range
- Dishwasher
- Kitchen Island
Flooring
- Wood
- Tile
Bedrooms and Bathrooms
- 3 Bedrooms
- 1 Full Bathroom
Laundry
- Washer
- Gas Dryer
Basement
- Basement Fills Entire Space Under The House
- Interior Basement Entry
Outdoor Features
- Outdoor Shower
- Deck
Location
- Property is near shops
- Property is near a golf course
Utilities
- No Cooling
- Forced Air Heating System
- Gas Water Heater
- Septic Tank
Community Details
- No Home Owners Association
Listing and Financial Details
- Assessor Parcel Number 169031
Ownership History
Purchase Details
Home Financials for this Owner
Home Financials are based on the most recent Mortgage that was taken out on this home.Purchase Details
Home Financials for this Owner
Home Financials are based on the most recent Mortgage that was taken out on this home.Purchase Details
Home Financials for this Owner
Home Financials are based on the most recent Mortgage that was taken out on this home.Purchase Details
Purchase Details
Home Financials for this Owner
Home Financials are based on the most recent Mortgage that was taken out on this home.Purchase Details
Similar Homes in the area
Home Values in the Area
Average Home Value in this Area
Purchase History
| Date | Type | Sale Price | Title Company |
|---|---|---|---|
| Not Resolvable | $505,000 | None Available | |
| Not Resolvable | $285,000 | -- | |
| Quit Claim Deed | -- | -- | |
| Quit Claim Deed | -- | -- | |
| Deed | $246,000 | -- | |
| Deed | $133,000 | -- |
Mortgage History
| Date | Status | Loan Amount | Loan Type |
|---|---|---|---|
| Previous Owner | $279,837 | FHA | |
| Previous Owner | $193,400 | No Value Available | |
| Previous Owner | $196,000 | Purchase Money Mortgage |
Property History
| Date | Event | Price | Change | Sq Ft Price |
|---|---|---|---|---|
| 07/09/2021 07/09/21 | Sold | $505,000 | +12.5% | $366 / Sq Ft |
| 05/18/2021 05/18/21 | Pending | -- | -- | -- |
| 05/11/2021 05/11/21 | For Sale | $449,000 | +57.5% | $326 / Sq Ft |
| 07/31/2017 07/31/17 | Sold | $285,000 | -1.7% | $207 / Sq Ft |
| 06/14/2017 06/14/17 | Pending | -- | -- | -- |
| 05/10/2017 05/10/17 | For Sale | $290,000 | -- | $210 / Sq Ft |
Tax History Compared to Growth
Tax History
| Year | Tax Paid | Tax Assessment Tax Assessment Total Assessment is a certain percentage of the fair market value that is determined by local assessors to be the total taxable value of land and additions on the property. | Land | Improvement |
|---|---|---|---|---|
| 2025 | $3,831 | $473,600 | $151,900 | $321,700 |
| 2024 | $3,659 | $468,500 | $151,900 | $316,600 |
| 2023 | $3,417 | $409,700 | $138,100 | $271,600 |
| 2022 | $3,059 | $317,300 | $102,300 | $215,000 |
| 2021 | $2,916 | $278,000 | $102,300 | $175,700 |
| 2020 | $2,992 | $273,000 | $102,300 | $170,700 |
| 2019 | $2,839 | $251,700 | $102,300 | $149,400 |
| 2018 | $2,781 | $247,900 | $107,700 | $140,200 |
| 2017 | $2,592 | $240,900 | $107,700 | $133,200 |
| 2016 | $2,635 | $241,700 | $108,500 | $133,200 |
| 2015 | $2,548 | $234,800 | $105,100 | $129,700 |
Agents Affiliated with this Home
-
M
Seller's Agent in 2021
Maura Ferreira
Kinlin Grover Real Estate
-
C
Buyer's Agent in 2021
Cathleen McAbee
McAbee Real Estate
-
W
Seller's Agent in 2017
Witter Witter
Sotheby's International Realty
Map
Source: Cape Cod & Islands Association of REALTORS®
MLS Number: 22102483
APN: CENT-000169-000000-000031
- 194 James Otis Rd
- 450 Skunknet Rd
- 21 Shannon Way
- 25 Naushon Cir
- 285 Prince Hinckley Rd
- 65 Hadrada Ln
- 114 Stoney Cliff Rd
- 7 Ebenezer
- 17 Ebenezer Rd
- 48 Valley Brook Rd
- 149 Sheaffer Rd
- 40 Beldan Ln
- 130 Fuller Rd
- 21 Rainbow Dr
- 50 Fuller Rd
- 3 5 Corners Rd
- 3 Five Corners Rd
- 175 Knotty Pine Ln
- 40 Gunstock Rd
