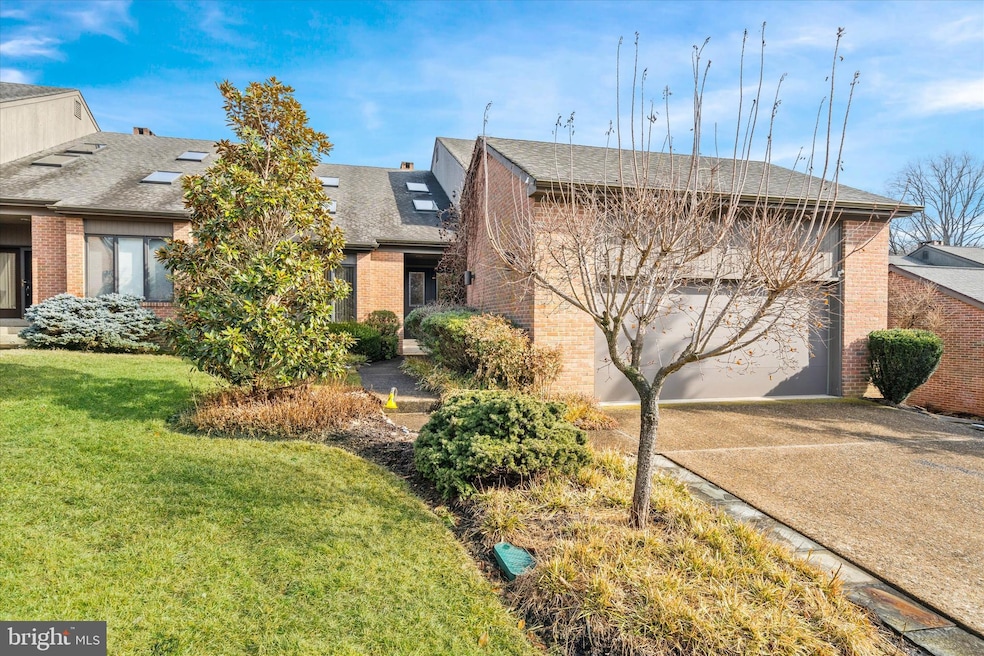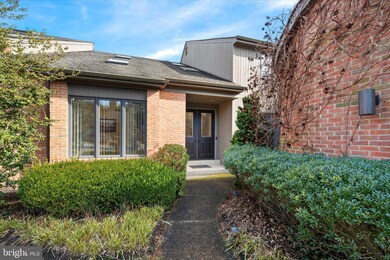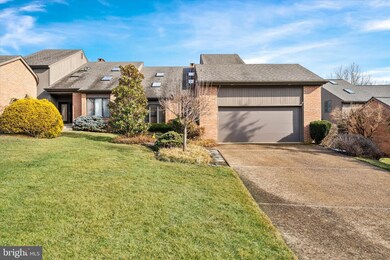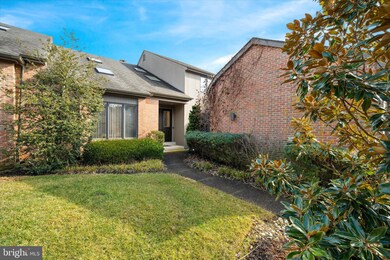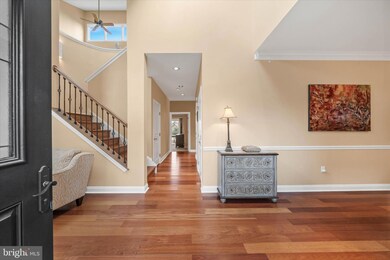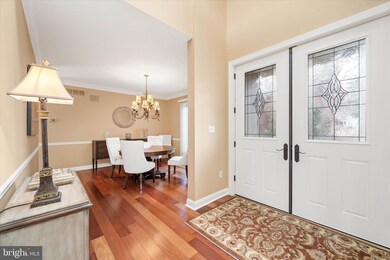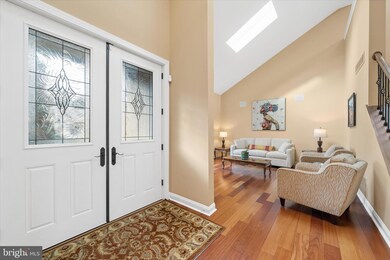
103 Downs Dr Wilmington, DE 19807
Westminster NeighborhoodHighlights
- Second Kitchen
- Gourmet Kitchen
- Curved or Spiral Staircase
- Marbrook Elementary School Rated A-
- Open Floorplan
- Contemporary Architecture
About This Home
As of May 2025Welcome to 103 Downs Drive, Wilmington, DE—a stunning residence that exudes elegance and modern sophistication with main floor living. This beautifully updated home presents 4 BRs and 3 full baths in the ever popular neighborhood of Limerick, offering a harmonious blend of comfort and style.Welcome guests in style with stunning new oversized double front doors that make a grand statement from the moment you arrive. You are greeted by open, airy spaces beginning with the vaulted entry foyer. Brazilian cherry hardwood flooring seamlessly connects the living area, dining room, kitchen and family room, elevating the overall space. Modern living at its finest, you can also enter via the attached two car garage through the oversized laundry/mud room with double closets. The updated kitchen boasts new appliances with double ovens, refreshed cabinets, and new hardware. The eat-in kitchen is open to the family room, enhanced by refined built-ins and granite mantle over gas fireplace. This heart of the home is perfect for culinary enthusiasts while entertaining guests. The family room, anchored by the captivating fireplace, offers a cozy retreat during cooler evenings. Transitioning effortlessly to the outdoors, a generous deck provides the ideal setting for al fresco dining and entertaining guests, surrounded by serene views of the lush landscape.The primary suite on the main floor with ensuite bath boasts elegant tiling, a spacious vanity with ample storage, and a chic, frameless glass shower that adds a touch of sophistication. Oversized sliders from the bedroom to the deck provide more natural light. Two closets in the bedroom provide ample space. Powder room completes the main floor.The second floor hosts two bedrooms with a shared bath. This updated bath includes dual vanity with granite countertops and a new tub shower and tile surround. There is a loft space that could be used as an office, a second den, yoga or art studio. On the lower level, step into a realm of relaxation and entertainment in this beautifully designed TV room, where elegance meets modern comfort. Current owners updated this finished space to include a dedicated fitness room, a second kitchen with sink, refrigerator and microwave. There is a bedroom and full bath with new tub and tiled shower as well, to accommodate guests or use as another office. A new door system allows for natural light so it does not feel like a lower level space.Additional amenities include a versatile unfinished basement area, suitable for storage. This home offers ample space for personal retreat. All set within a beautifully landscaped lot, the home welcomes you with an inviting façade and meticulously maintained gardens. Do not miss the opportunity to own this exceptional property—an embodiment of refined living and modern elegance with close proximity to all local attractions and amenities.
Townhouse Details
Home Type
- Townhome
Est. Annual Taxes
- $5,945
Year Built
- Built in 2001
Lot Details
- 6,970 Sq Ft Lot
- Lot Dimensions are 54.90 x 129.90
- Sprinkler System
HOA Fees
- $27 Monthly HOA Fees
Parking
- 2 Car Direct Access Garage
- 2 Driveway Spaces
- Oversized Parking
- Front Facing Garage
- Garage Door Opener
Home Design
- Semi-Detached or Twin Home
- Contemporary Architecture
- Brick Exterior Construction
- Slab Foundation
- Poured Concrete
- Frame Construction
- Architectural Shingle Roof
- Wood Siding
- Concrete Perimeter Foundation
Interior Spaces
- Property has 3 Levels
- Open Floorplan
- Curved or Spiral Staircase
- Sound System
- Built-In Features
- Crown Molding
- Vaulted Ceiling
- Ceiling Fan
- Skylights
- Recessed Lighting
- 1 Fireplace
- Awning
- Window Treatments
- Family Room Off Kitchen
- Formal Dining Room
Kitchen
- Gourmet Kitchen
- Second Kitchen
- Breakfast Area or Nook
- Built-In Double Oven
- Down Draft Cooktop
- Microwave
- Dishwasher
- Stainless Steel Appliances
- Kitchen Island
- Disposal
Flooring
- Wood
- Carpet
- Tile or Brick
Bedrooms and Bathrooms
- Soaking Tub
- Bathtub with Shower
- Walk-in Shower
Laundry
- Dryer
- Washer
Partially Finished Basement
- Walk-Out Basement
- Exterior Basement Entry
Outdoor Features
- Exterior Lighting
Utilities
- Forced Air Heating and Cooling System
- 200+ Amp Service
- Electric Water Heater
- Cable TV Available
Listing and Financial Details
- Tax Lot 100
- Assessor Parcel Number 07-032.10-100
Community Details
Overview
- Limerick Subdivision
Pet Policy
- Pets Allowed
Ownership History
Purchase Details
Home Financials for this Owner
Home Financials are based on the most recent Mortgage that was taken out on this home.Purchase Details
Home Financials for this Owner
Home Financials are based on the most recent Mortgage that was taken out on this home.Purchase Details
Purchase Details
Purchase Details
Home Financials for this Owner
Home Financials are based on the most recent Mortgage that was taken out on this home.Similar Homes in Wilmington, DE
Home Values in the Area
Average Home Value in this Area
Purchase History
| Date | Type | Sale Price | Title Company |
|---|---|---|---|
| Deed | $819,000 | None Listed On Document | |
| Deed | -- | None Available | |
| Interfamily Deed Transfer | -- | None Available | |
| Interfamily Deed Transfer | -- | -- | |
| Deed | $62,000 | -- |
Mortgage History
| Date | Status | Loan Amount | Loan Type |
|---|---|---|---|
| Previous Owner | $495,000 | Adjustable Rate Mortgage/ARM | |
| Previous Owner | $275,000 | Construction |
Property History
| Date | Event | Price | Change | Sq Ft Price |
|---|---|---|---|---|
| 05/28/2025 05/28/25 | Sold | $819,000 | 0.0% | $184 / Sq Ft |
| 02/28/2025 02/28/25 | Pending | -- | -- | -- |
| 02/25/2025 02/25/25 | For Sale | $819,000 | +65.5% | $184 / Sq Ft |
| 11/27/2018 11/27/18 | Sold | $495,000 | -2.9% | $148 / Sq Ft |
| 10/13/2018 10/13/18 | Pending | -- | -- | -- |
| 09/13/2018 09/13/18 | For Sale | $510,000 | -- | $152 / Sq Ft |
Tax History Compared to Growth
Tax History
| Year | Tax Paid | Tax Assessment Tax Assessment Total Assessment is a certain percentage of the fair market value that is determined by local assessors to be the total taxable value of land and additions on the property. | Land | Improvement |
|---|---|---|---|---|
| 2024 | $6,536 | $170,600 | $18,800 | $151,800 |
| 2023 | $5,796 | $170,600 | $18,800 | $151,800 |
| 2022 | $5,828 | $170,600 | $18,800 | $151,800 |
| 2021 | $5,822 | $170,600 | $18,800 | $151,800 |
| 2020 | $5,824 | $170,600 | $18,800 | $151,800 |
| 2019 | $6,097 | $170,600 | $18,800 | $151,800 |
| 2018 | $276 | $170,600 | $18,800 | $151,800 |
| 2017 | $4,878 | $170,600 | $18,800 | $151,800 |
| 2016 | $4,878 | $170,600 | $18,800 | $151,800 |
| 2015 | $4,555 | $170,600 | $18,800 | $151,800 |
| 2014 | $4,196 | $170,600 | $18,800 | $151,800 |
Agents Affiliated with this Home
-
M
Seller's Agent in 2025
Margaret Simpers
Compass
-
S
Seller Co-Listing Agent in 2025
Stephen Mottola
Compass
-
J
Buyer's Agent in 2025
John Shields
BHHS Fox & Roach
-
T
Seller's Agent in 2018
Terri Sensing
Long & Foster
Map
Source: Bright MLS
MLS Number: DENC2076100
APN: 07-032.10-100
- 19 Stabler Cir
- 2A Courtney Rd
- 4909 Threadneedle Rd
- 2012 Wildwood Dr
- 4913 Old Hill Rd
- 2108 Peachtree Dr
- 4100 Lancaster Pike
- 2507 Turnstone Dr
- 1520 Faulkland Rd
- 714 Walkers Mill Ln
- 619 Phalen Ct
- 702 Walkers Mill Ln
- 611 Phalen Ct
- 726 Rolling Oaks Way
- 1414 Brook Ln
- 707 Greenwood Rd
- 1517 Binder Ln
- 624 Beaver Falls Place
- 1413 Wedgewood Rd
- 3412 Barbara Ln
