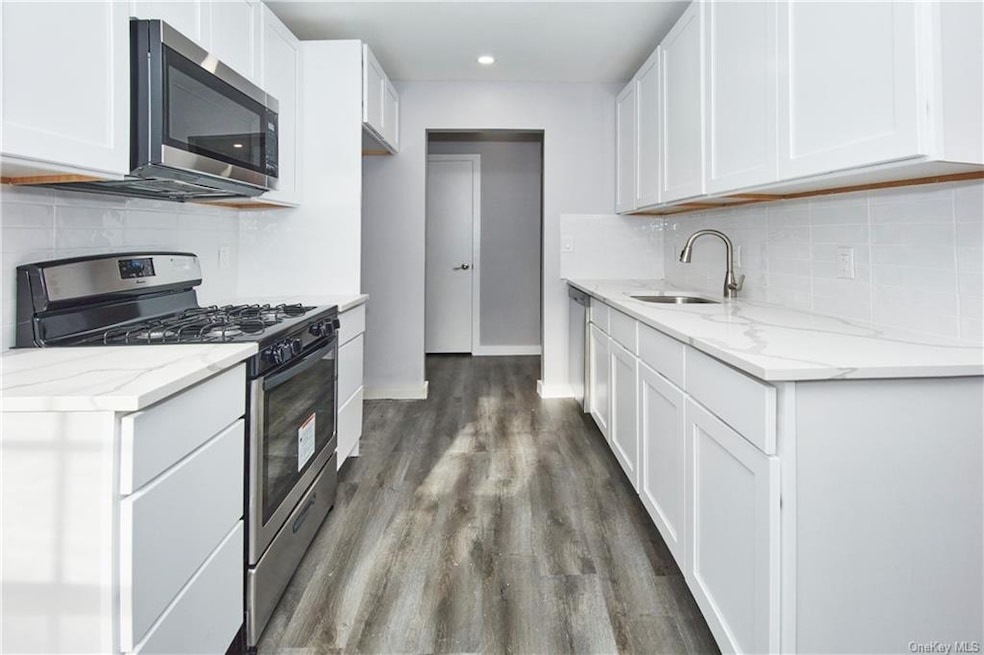
103 Doxbury Ln Unit 103 Suffern, NY 10901
Highlights
- Cooling System Mounted In Outer Wall Opening
- Suffern Middle School Rated A-
- Baseboard Heating
About This Home
As of January 2022Absolutely Stunning Modern Condo - Gut renovated with upgrades & amenities. Whether you are a first time buyer, downsizing, or looking for care-free living, this is it! Upgares Include: Gourmet Chef's Kitchen with Granite Counter tops, full mordern tiled back splash, eating area, Stainless Steel Appliances. Oversized Living Room / Dining Area. Spacious Master with sliding doors overlooking deck, features massive walk in closet. Brand New Gorgeous Bathroom, plenty of closet space throughout. Heat and hot water is included in your monthly HOA. Washer and dryer hookup in the lower level of the building and your own personal storage area. This won't last, you don't want to miss this!!!
Last Agent to Sell the Property
eRealty Advisors, Inc License #10301215039 Listed on: 11/02/2021

Property Details
Home Type
- Condominium
Est. Annual Taxes
- $5,783
Year Built
- Built in 1973 | Remodeled in 2021
Lot Details
- Two or More Common Walls
HOA Fees
- $296 Monthly HOA Fees
Parking
- Assigned Parking
Interior Spaces
- 767 Sq Ft Home
- 2-Story Property
- Partial Basement
- No Attic
Kitchen
- <<OvenToken>>
- <<microwave>>
- Dishwasher
Bedrooms and Bathrooms
- 1 Bedroom
- 1 Full Bathroom
Schools
- Richard P Connor Elementary School
- Suffern Middle School
- Suffern Senior High School
Utilities
- Cooling System Mounted In Outer Wall Opening
- 1 Heating Zone
- Baseboard Heating
- Heating System Uses Natural Gas
- Natural Gas Water Heater
Listing and Financial Details
- Assessor Parcel Number 392607-055-062-0001-014-000-1030
Community Details
Overview
- Association fees include ground maintenance, exterior maintenance, snow removal, sewer
- Stonegate Homes At S Association
- Stonegate 9 Community
- Stonegate 9 Subdivision
Pet Policy
- Pets Allowed
Similar Homes in Suffern, NY
Home Values in the Area
Average Home Value in this Area
Property History
| Date | Event | Price | Change | Sq Ft Price |
|---|---|---|---|---|
| 01/31/2022 01/31/22 | Sold | $230,000 | -4.1% | $300 / Sq Ft |
| 12/20/2021 12/20/21 | Pending | -- | -- | -- |
| 11/02/2021 11/02/21 | For Sale | $239,900 | +65.4% | $313 / Sq Ft |
| 09/02/2021 09/02/21 | Sold | $145,000 | -3.3% | $189 / Sq Ft |
| 07/20/2021 07/20/21 | Pending | -- | -- | -- |
| 07/02/2021 07/02/21 | Price Changed | $149,999 | -3.2% | $196 / Sq Ft |
| 06/11/2021 06/11/21 | For Sale | $154,900 | -- | $202 / Sq Ft |
Tax History Compared to Growth
Agents Affiliated with this Home
-
Joseph Levy
J
Seller's Agent in 2022
Joseph Levy
eRealty Advisors, Inc
(845) 659-3066
3 in this area
17 Total Sales
-
Diana Singer

Seller's Agent in 2021
Diana Singer
Berkshire Hathaway Home Services
(914) 295-9671
1 in this area
55 Total Sales
Map
Source: OneKey® MLS
MLS Number: KEY6152577
APN: 392607 55.62-1-14.-1030
- 178 Parkside Dr Unit 178
- 252 Parkside Dr Unit 252
- 222 Doxbury Ln
- 234 Parkside Dr
- 150 Doxbury Ln Unit 150
- 110 Parkside Dr Unit 110
- 202 Doxbury Ln Unit 202
- 52 Parkside Dr Unit 52
- 208 Parkside Dr
- 129 Parkside Dr
- 4 Stockbridge Ave
- 44 Yorkshire Dr
- 76 Yorkshire Dr Unit 76
- 74 Bon Aire Cir Unit Q10
- 95 Hillside Ave
- 3 Essex Ln Unit C2
- 1 Essex Ln Unit C8
- 8 Essex Ln Unit 2710
- 5 Oxford Ct Unit 7815
- 67 Bon Aire Cir Unit 7502
