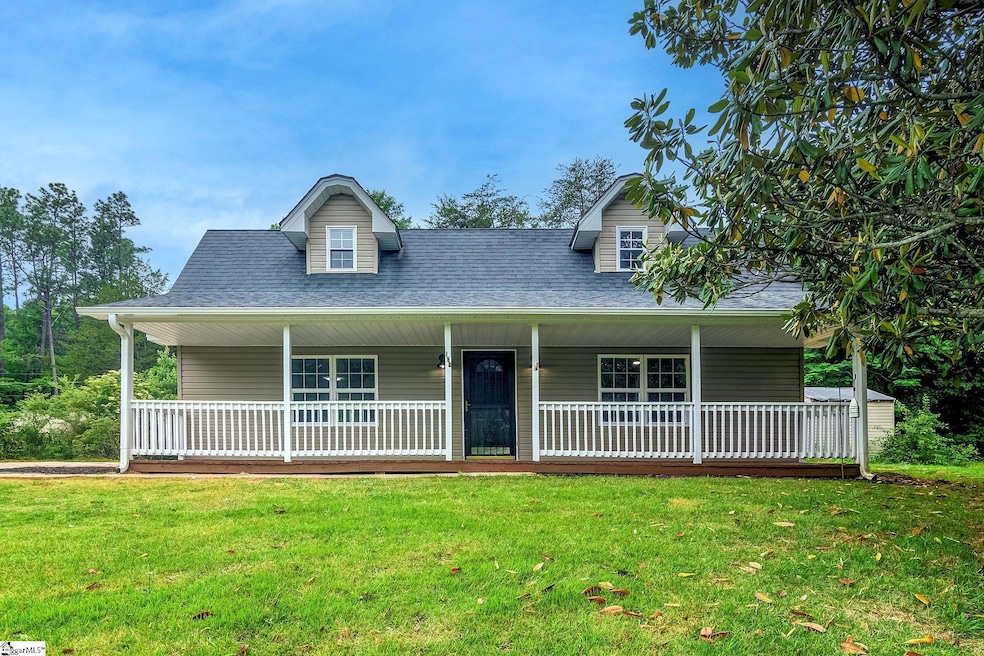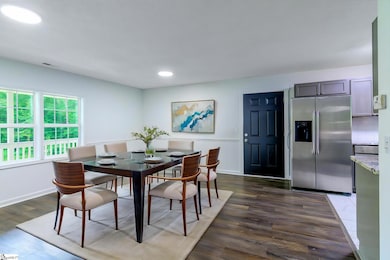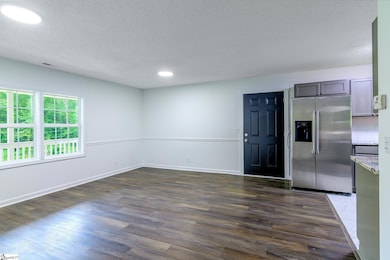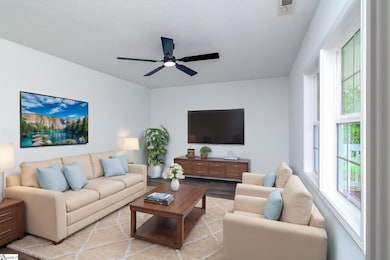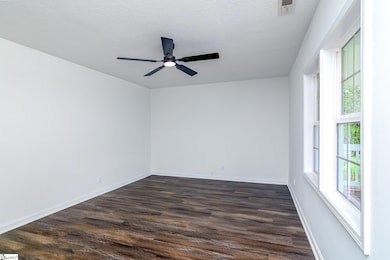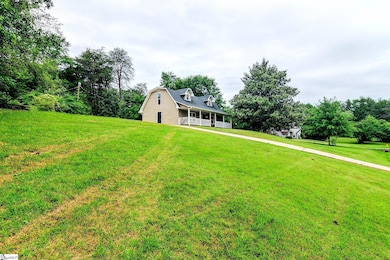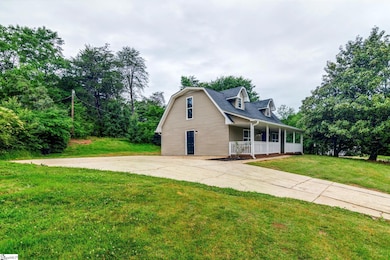
103 Duncan Rd Travelers Rest, SC 29690
Estimated payment $1,958/month
Highlights
- Hot Property
- Cape Cod Architecture
- Great Room
- Heritage Elementary School Rated A-
- Wooded Lot
- Granite Countertops
About This Home
New water heater and New HVAC 2025! Charming Cape Cod on Nearly an Acre – Minutes from Downtown Travelers Rest! Welcome to this beautifully maintained 3-bedroom, 2.5-bath Cape Cod-style home nestled on almost an acre, just outside the city limits —offering privacy with easy access to all the conveniences of Travelers Rest. —Located just minutes from the Swamp Rabbit Trail, downtown Travelers Rest, Prisma Health Hospital, and Travelers Rest High School, this home delivers the perfect blend of charm, location, and functionality. ---The primary bedroom is conveniently located on the main floor and features a private en-suite with dual vanities, tile flooring, and a tub/shower combo with a tile surround. Upstairs, you’ll find two additional bedrooms and a full bath with matching tile floors and a tiled tub/shower combo.---The kitchen boasts tile flooring, a stylish tile backsplash, and stainless steel appliances. Enjoy brand-new carpet in the bedrooms and easy-care LVP flooring throughout the great room and dining area. —Relax on the long rocking chair front porch or take advantage of the two outdoor storage buildings for your tools, toys, or hobbies. —With nearly an acre of land, a convenient location, and modern updates, this move-in-ready home checks all the boxes. —Check out the 3D Virtual Tour. Schedule your private showing today!
Home Details
Home Type
- Single Family
Est. Annual Taxes
- $1,950
Year Built
- Built in 1978
Lot Details
- 0.91 Acre Lot
- Sloped Lot
- Wooded Lot
Parking
- Driveway
Home Design
- Cape Cod Architecture
- Slab Foundation
- Architectural Shingle Roof
- Vinyl Siding
Interior Spaces
- 1,600-1,799 Sq Ft Home
- 2-Story Property
- Ceiling Fan
- Great Room
- Dining Room
Kitchen
- Electric Oven
- Electric Cooktop
- <<builtInMicrowave>>
- Dishwasher
- Granite Countertops
Flooring
- Carpet
- Ceramic Tile
- Luxury Vinyl Plank Tile
Bedrooms and Bathrooms
- 3 Bedrooms | 1 Main Level Bedroom
- Walk-In Closet
- 2.5 Bathrooms
Laundry
- Laundry Room
- Laundry on main level
Outdoor Features
- Outbuilding
- Front Porch
Schools
- Heritage Elementary School
- Northwest Middle School
- Travelers Rest High School
Utilities
- Forced Air Heating and Cooling System
- Electric Water Heater
Community Details
- Sunny Slopes Subdivision
Listing and Financial Details
- Assessor Parcel Number 0506.09-01-006.00
Map
Home Values in the Area
Average Home Value in this Area
Tax History
| Year | Tax Paid | Tax Assessment Tax Assessment Total Assessment is a certain percentage of the fair market value that is determined by local assessors to be the total taxable value of land and additions on the property. | Land | Improvement |
|---|---|---|---|---|
| 2024 | $1,951 | $6,020 | $1,200 | $4,820 |
| 2023 | $1,951 | $6,020 | $1,200 | $4,820 |
| 2022 | $1,861 | $6,020 | $1,200 | $4,820 |
| 2021 | $1,817 | $6,020 | $1,200 | $4,820 |
| 2020 | $1,690 | $5,270 | $900 | $4,370 |
| 2019 | $1,684 | $5,270 | $900 | $4,370 |
| 2018 | $1,674 | $5,270 | $900 | $4,370 |
| 2017 | $1,641 | $5,270 | $900 | $4,370 |
| 2016 | $1,585 | $87,890 | $15,000 | $72,890 |
| 2015 | $1,565 | $87,890 | $15,000 | $72,890 |
| 2014 | $1,595 | $90,480 | $15,000 | $75,480 |
Property History
| Date | Event | Price | Change | Sq Ft Price |
|---|---|---|---|---|
| 07/09/2025 07/09/25 | For Sale | $325,000 | -- | $203 / Sq Ft |
Purchase History
| Date | Type | Sale Price | Title Company |
|---|---|---|---|
| Quit Claim Deed | -- | None Available | |
| Deed | $116,000 | -- | |
| Deed | $44,000 | -- | |
| Deed | $38,000 | -- | |
| Legal Action Court Order | $59,651 | -- |
Mortgage History
| Date | Status | Loan Amount | Loan Type |
|---|---|---|---|
| Previous Owner | $113,898 | FHA |
Similar Homes in Travelers Rest, SC
Source: Greater Greenville Association of REALTORS®
MLS Number: 1562669
APN: 0506.09-01-006.00
- 4 Wendfield Dr
- 4 Grandview Rd
- 611 Bridwell Rd
- 220 Jewel Ct
- 110 Wendfield Dr
- 20 Hawkcrest Ct
- 308 Kelby St
- 4 Wiberg Ct
- 4 Glenview Park Place
- 925 N Main St
- 19 Halowell Ln
- 508 Waveland Dr
- 506 Waveland Dr
- 404 Shibe Ct Unit SP 49 Edgefield B
- 502 Waveland Dr
- 513 Waveland Dr
- 513 Waveland Dr Unit SP 37 Edgefield C
- 504 Waveland Dr Unit SP 45 Edgefield D
- 502 Waveland Dr Unit SP 46 Edgefield C
- 210 Paris View Dr
- 1 Solis Ct
- 218 Forest Dr
- 214 Forest Dr
- 1600 Brooks Pointe Cir
- 125 Pinestone Dr
- 222 Montview Cir
- 300 N Highway 25 Bypass
- 139 Glover Cir Unit Dickerson
- 316 Glover Cir Unit Crane
- 420 Thoreau Ln Unit Cedar
- 316 Glover Cir
- 51 Montague Rd
- 6001 Hampden Dr
- 421 Duncan Chapel Rd
- 5380 Locust Hill Rd
- 104 Verdant Leaf Way
- 106 Verdant Leaf Way
- 9001 High Peak Dr
- 101 Enclave Paris Dr
- 300 Sulphur Springs Rd
