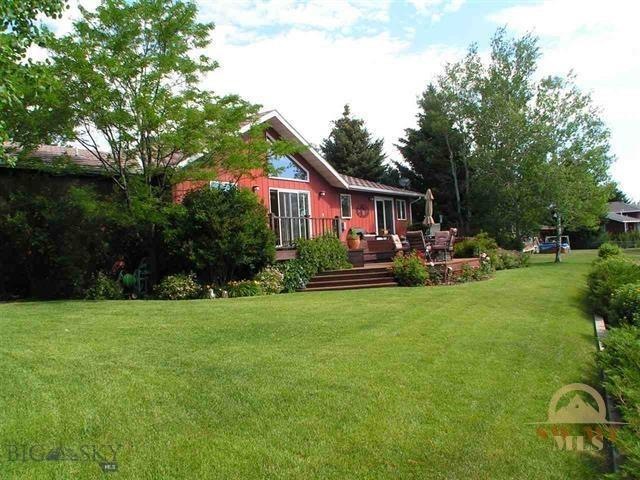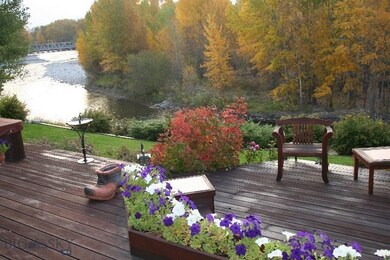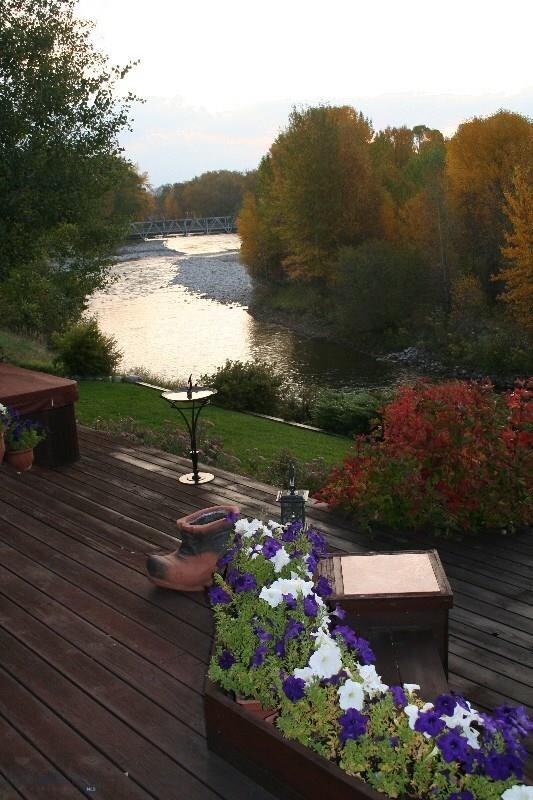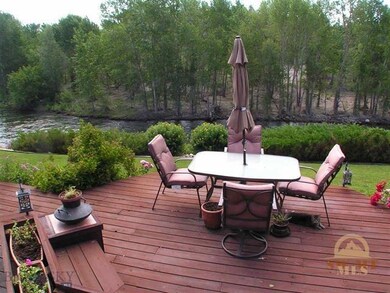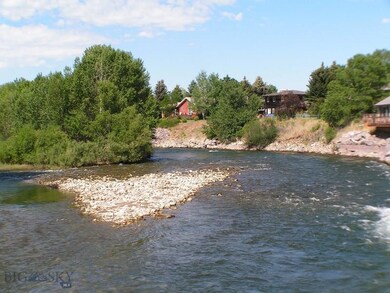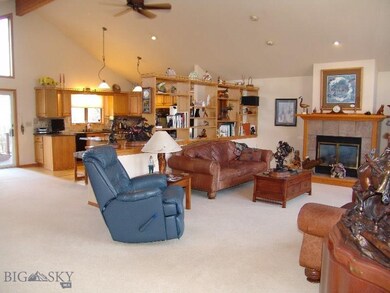
103 E Boulder Ct Big Timber, MT 59011
About This Home
As of September 2017On the banks of the Boulder River yet in the city limits this well maintained 3508 sq ft ranch style home has 3 beds/ 3 baths, 2 car attached garage, mature landscaping, redwood deck overlooking the river, large picture windows for million dollar view.
Last Agent to Sell the Property
Sonny Todd Real Estate License #BRO-8997 Listed on: 06/16/2017
Home Details
Home Type
Single Family
Est. Annual Taxes
$3,552
Year Built
1988
Lot Details
0
Parking
2
Listing Details
- Prop. Type: Residential
- ResoPropertyType: Residential
- Property Sub Type: Single Family Residence
- ResoPropertySubType: SingleFamilyResidence
- Property Sub Type Additional: Single Family Residence
- Architectural Style: Ranch
- Unit Levels: One
- New Construction: No
- Building Stories: 1
- Year Built: 1988
- ResoBuildingAreaSource: Assessor
- Special Features: None
- Stories: 1
Interior Features
- Fireplace Features: Basement, Gas
- Fireplace: Yes
- Window Features: Window Coverings
- Flooring: Hardwood, Partially Carpeted
- Interior Amenities: Fireplace, Vaulted Ceiling(s), Walk-In Closet(s)
- Total Bedrooms: 3
- Appliances: Built-In Oven, Dryer, Dishwasher, Disposal, Range, Refrigerator, Washer, Some Gas Appliances, Stove
- Above Grade Finished Sq Ft: 1754.0
- Has Basement: Bathroom, Bedroom, Egress Windows, Full, Finished, Rec/Family Area
- Basement YN: Yes
- ResoLivingAreaSource: Assessor
- Living Area: 3508.0
Exterior Features
- Roof: Asphalt, Shingle
- Waterfront Features: Creek, River Front, River Access
- Waterfront: Yes
- View: River, Creek/Stream
- View: Yes
- Construction Type: Redwood Siding
- Exterior Features: Concrete Driveway, Sprinkler/Irrigation, Landscaping
- Patio And Porch Features: Deck
- Road Surface Type: Paved
Garage/Parking
- Parking Features: Attached, Garage, Garage Door Opener
- Garage Spaces: 2.0
- Garage Yn: Yes
- Attached Garage: Yes
Utilities
- Cooling: Central Air, Ceiling Fan(s)
- Cooling Y N: Yes
- Heating: Forced Air, Natural Gas
- Heating Yn: Yes
- Sewer: Public Sewer
- Utilities: Cable Available, Natural Gas Available, Phone Available, Sewer Available, Water Available
- Water Source: Public
Condo/Co-op/Association
- Association: Yes
Lot Info
- Lot Features: Lawn, Landscaped, Sprinklers In Ground
- Lot Size Acres: 0.4
- Lot Size Sq Ft: 17250.0
- Parcel #: 0001C00779
- Zoning Description: CALL - Call Listing Agent for Details
- ResoLotSizeUnits: SquareFeet
Tax Info
- Tax Annual Amount: 2242.0
- Tax Year: 2014
Ownership History
Purchase Details
Home Financials for this Owner
Home Financials are based on the most recent Mortgage that was taken out on this home.Purchase Details
Home Financials for this Owner
Home Financials are based on the most recent Mortgage that was taken out on this home.Similar Homes in Big Timber, MT
Home Values in the Area
Average Home Value in this Area
Purchase History
| Date | Type | Sale Price | Title Company |
|---|---|---|---|
| Warranty Deed | -- | Sweet Grass Title | |
| Interfamily Deed Transfer | -- | None Available |
Mortgage History
| Date | Status | Loan Amount | Loan Type |
|---|---|---|---|
| Open | $319,920 | New Conventional | |
| Previous Owner | $200,000 | New Conventional | |
| Previous Owner | $85,000 | Unknown | |
| Previous Owner | $100,001 | New Conventional |
Property History
| Date | Event | Price | Change | Sq Ft Price |
|---|---|---|---|---|
| 09/22/2017 09/22/17 | Sold | -- | -- | -- |
| 09/22/2017 09/22/17 | Sold | -- | -- | -- |
| 08/23/2017 08/23/17 | Pending | -- | -- | -- |
| 08/23/2017 08/23/17 | Pending | -- | -- | -- |
| 06/16/2017 06/16/17 | For Sale | $399,900 | -8.9% | $114 / Sq Ft |
| 06/14/2017 06/14/17 | Sold | -- | -- | -- |
| 05/15/2017 05/15/17 | Pending | -- | -- | -- |
| 11/18/2016 11/18/16 | For Sale | $439,000 | +39.4% | $125 / Sq Ft |
| 09/01/2016 09/01/16 | For Sale | $315,000 | -- | $145 / Sq Ft |
Tax History Compared to Growth
Tax History
| Year | Tax Paid | Tax Assessment Tax Assessment Total Assessment is a certain percentage of the fair market value that is determined by local assessors to be the total taxable value of land and additions on the property. | Land | Improvement |
|---|---|---|---|---|
| 2024 | $3,552 | $530,800 | $0 | $0 |
| 2023 | $3,371 | $530,800 | $0 | $0 |
| 2022 | $2,749 | $373,600 | $0 | $0 |
| 2021 | $2,843 | $373,600 | $0 | $0 |
| 2020 | $2,471 | $323,800 | $0 | $0 |
| 2019 | $2,461 | $323,800 | $0 | $0 |
| 2018 | $2,418 | $307,400 | $0 | $0 |
| 2017 | $2,411 | $300,300 | $0 | $0 |
| 2016 | $2,367 | $293,800 | $0 | $0 |
| 2015 | $2,292 | $293,800 | $0 | $0 |
| 2014 | $2,253 | $156,774 | $0 | $0 |
Agents Affiliated with this Home
-
M
Seller's Agent in 2017
Mary Ann Duffey
Sonny Todd Real Estate
(406) 930-6607
90 Total Sales
Map
Source: Big Sky Country MLS
MLS Number: 300440
APN: 40-1020-14-4-75-01-0000
- 21 Old Boulder Rd
- 400 E 9th Ave
- 704 E 3rd Ave
- 602 Harris St
- 915 E 2nd Ave
- 205 Bridge St
- TBD Dornix Place
- 307 Bramble St
- 1102 E 2nd Ave
- 297 Big Timber Loop Rd
- 119 W 8th Ave
- 201 W 8th Ave
- 84 Hwy 191
- 515 Stock St
- 23 Indian Rings Rd
- 314 Hart St
- 216 W 2nd Ave
- 108 E Yellowstone Ave
- 407 W 2nd Ave
- 512 W 4th Ave
