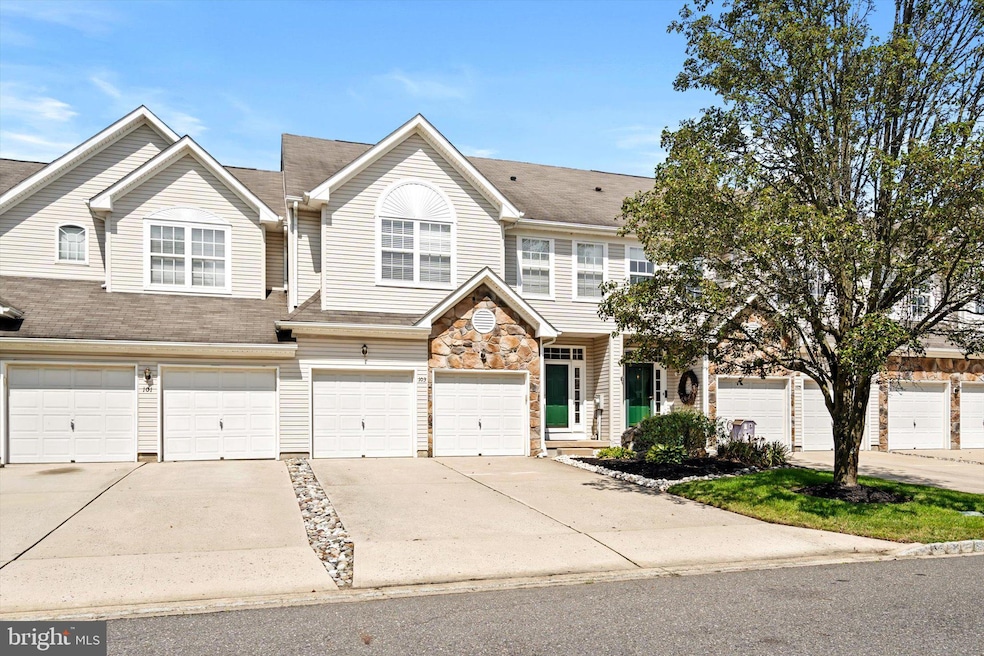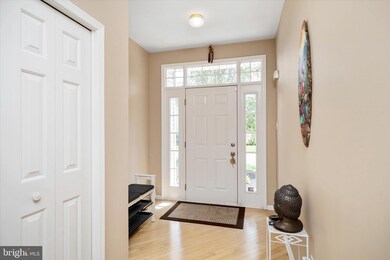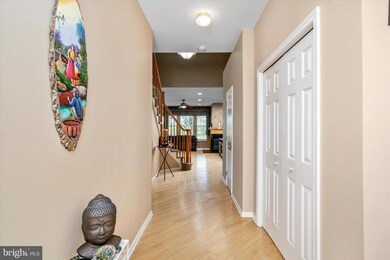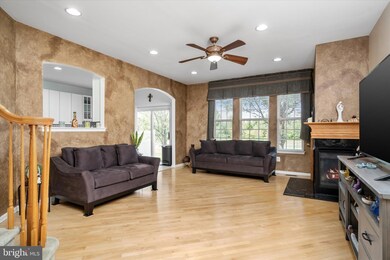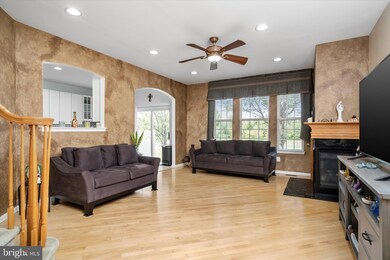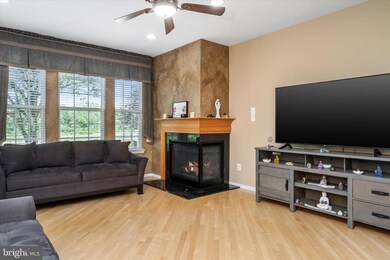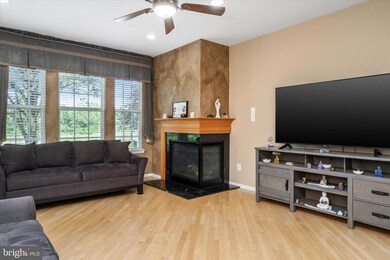
103 E Country Club Dr Mount Holly, NJ 08060
Highlights
- Colonial Architecture
- 2 Car Direct Access Garage
- Forced Air Heating and Cooling System
- Rancocas Valley Regional High School Rated A-
- Living Room
- Dining Room
About This Home
As of November 2024Welcome to this beautifully updated 3-bedroom, 2.5-bath townhouse, freshly painted and move-in ready! Step inside to discover hardwood floors that flow throughout the main level, enhancing the open floor plan. The inviting living room features a cozy gas fireplace and recessed lighting, perfect for relaxing evenings. Adjacent is the formal Dining Room, ideal for hosting gatherings. The huge eat-in Kitchen is a chef's dream, boasting ceramic-tiled flooring, 42" white cabinets with additional cabinets for expanded storage, a pantry with multiple pull-outs, and a stylish black and white ceramic-tiled backsplash. The deep Kohler sink, complete with a vegetable sink, adds both style and functionality to this space. Ascend the turned staircase to the second floor, where you'll find a convenient Laundry Room, two guest Bedrooms with neutral carpeting, and the Main Hall Bathroom. The spacious Primary Ensuite is a true retreat, featuring a separate sitting room with sliders leading to a private balcony overlooking the 18th hole ladies tee box. The Primary Bathroom offers a luxurious experience with a jetted tub, a separate shower equipped with a new rain head and handheld shower heads, a glass surround, and a double vanity with neutral tile finishes. The professionally finished basement expands the living space, offering a Family Room, exercise area or crafting space. Additional features include a two-car garage and numerous recent updates in 2023 including a new heater, new central air conditioner, new dehumidifier, new sump pump, and a new basement window. This prime location is convenient to shopping, restaurants, and highways, making it the perfect place to call home. Selling in "as-is condition but absolutely immaculate and move-in ready - nothing to do but unpack and enjoy!! Please note that there are cameras inside of the home, they may not always be on but they are there.
Last Agent to Sell the Property
BHHS Fox & Roach - Robbinsville License #9333237 Listed on: 09/07/2024

Townhouse Details
Home Type
- Townhome
Est. Annual Taxes
- $7,930
Year Built
- Built in 2001
Lot Details
- 2,800 Sq Ft Lot
- Lot Dimensions are 28.00 x 100.00
HOA Fees
- $190 Monthly HOA Fees
Parking
- 2 Car Direct Access Garage
- 2 Driveway Spaces
- Front Facing Garage
Home Design
- Colonial Architecture
- Stone Siding
- Vinyl Siding
- Concrete Perimeter Foundation
Interior Spaces
- 2,230 Sq Ft Home
- Property has 2 Levels
- Living Room
- Dining Room
- Finished Basement
Bedrooms and Bathrooms
- 3 Bedrooms
Utilities
- Forced Air Heating and Cooling System
- Natural Gas Water Heater
Community Details
- Deerwood Country C Subdivision
Listing and Financial Details
- Tax Lot 00002
- Assessor Parcel Number 37-01001 09-00002
Ownership History
Purchase Details
Home Financials for this Owner
Home Financials are based on the most recent Mortgage that was taken out on this home.Purchase Details
Home Financials for this Owner
Home Financials are based on the most recent Mortgage that was taken out on this home.Purchase Details
Purchase Details
Home Financials for this Owner
Home Financials are based on the most recent Mortgage that was taken out on this home.Purchase Details
Home Financials for this Owner
Home Financials are based on the most recent Mortgage that was taken out on this home.Similar Homes in Mount Holly, NJ
Home Values in the Area
Average Home Value in this Area
Purchase History
| Date | Type | Sale Price | Title Company |
|---|---|---|---|
| Deed | $472,500 | None Listed On Document | |
| Deed | $420,000 | None Listed On Document | |
| Deed | $300,000 | Affiliated Title Of South Je | |
| Interfamily Deed Transfer | -- | None Available | |
| Deed | $380,000 | Congress Title Corp |
Mortgage History
| Date | Status | Loan Amount | Loan Type |
|---|---|---|---|
| Previous Owner | $210,000 | New Conventional | |
| Previous Owner | $250,000 | Credit Line Revolving | |
| Previous Owner | $50,000 | Credit Line Revolving | |
| Previous Owner | $302,900 | Purchase Money Mortgage | |
| Previous Owner | $304,000 | Fannie Mae Freddie Mac |
Property History
| Date | Event | Price | Change | Sq Ft Price |
|---|---|---|---|---|
| 11/15/2024 11/15/24 | Sold | $472,500 | -3.6% | $212 / Sq Ft |
| 10/10/2024 10/10/24 | Pending | -- | -- | -- |
| 09/07/2024 09/07/24 | For Sale | $489,900 | +16.6% | $220 / Sq Ft |
| 06/11/2022 06/11/22 | Sold | $420,000 | +1.2% | $192 / Sq Ft |
| 04/14/2022 04/14/22 | Pending | -- | -- | -- |
| 03/29/2022 03/29/22 | For Sale | $415,000 | -- | $190 / Sq Ft |
Tax History Compared to Growth
Tax History
| Year | Tax Paid | Tax Assessment Tax Assessment Total Assessment is a certain percentage of the fair market value that is determined by local assessors to be the total taxable value of land and additions on the property. | Land | Improvement |
|---|---|---|---|---|
| 2024 | $7,931 | $293,400 | $48,400 | $245,000 |
| 2023 | $7,931 | $293,400 | $48,400 | $245,000 |
| 2022 | $7,535 | $293,400 | $48,400 | $245,000 |
| 2021 | $7,256 | $293,400 | $48,400 | $245,000 |
| 2020 | $7,226 | $293,400 | $48,400 | $245,000 |
| 2019 | $7,080 | $293,400 | $48,400 | $245,000 |
| 2018 | $6,989 | $293,400 | $48,400 | $245,000 |
| 2017 | $6,804 | $293,400 | $48,400 | $245,000 |
| 2016 | $6,678 | $293,400 | $48,400 | $245,000 |
| 2015 | $6,549 | $293,400 | $48,400 | $245,000 |
| 2014 | $6,381 | $293,400 | $48,400 | $245,000 |
Agents Affiliated with this Home
-
Dale Parello

Seller's Agent in 2024
Dale Parello
BHHS Fox & Roach
(609) 571-6644
4 in this area
103 Total Sales
-
Shane Howey

Buyer's Agent in 2024
Shane Howey
Real Broker, LLC
(609) 634-9307
1 in this area
72 Total Sales
-
Ronnie Glomb

Seller's Agent in 2022
Ronnie Glomb
Your Town Realty
(855) 600-2465
3 in this area
859 Total Sales
Map
Source: Bright MLS
MLS Number: NJBL2071560
APN: 37-01001-09-00002
- 710 Smith Ln
- 207 Canary Ln
- 31 Cypress Point Rd
- 36 Cypress Point Rd
- 7 Tinker Dr
- 413 W Country Club Dr
- 7 Seeley Dr
- 115 Stratton Dr
- 503 Emma St
- 8 Sawgrass Dr
- 22 Sawgrass Dr
- 7 Regency Dr
- 443 W Country Club Dr
- 65 Dover Rd
- 71 Dover Rd
- 936 Woodlane Rd
- 1 Wallace Rd
- 610 Bloomfield Dr
- 603 Bloomfield Dr
- 159 Hickory St
