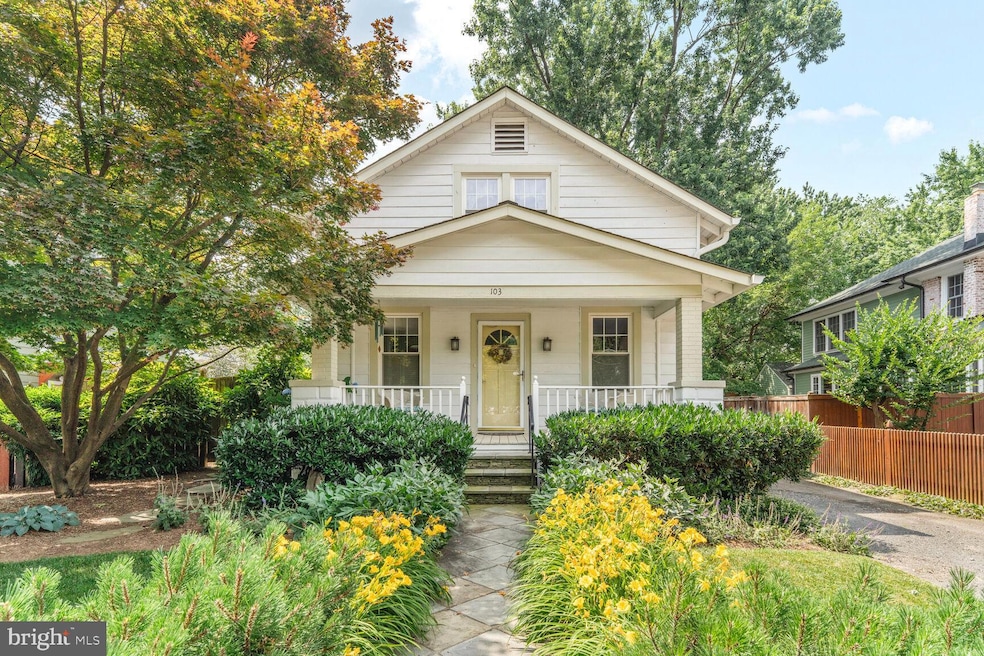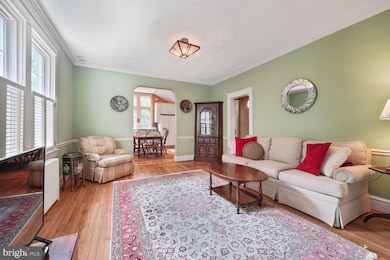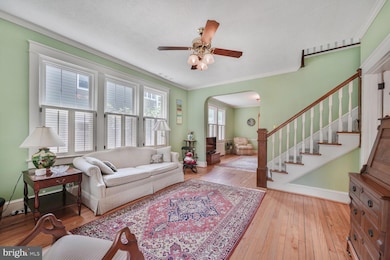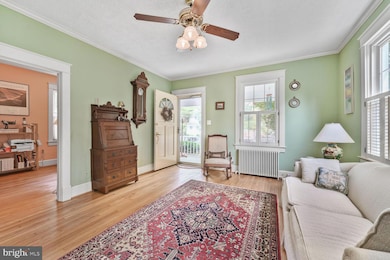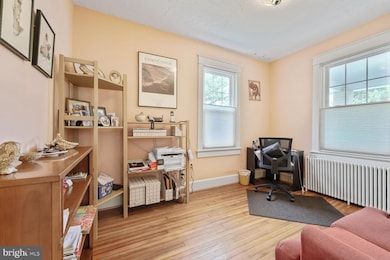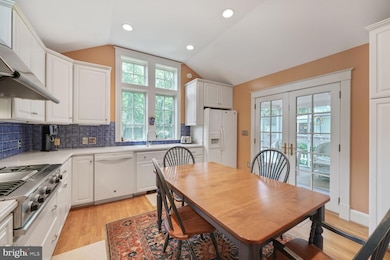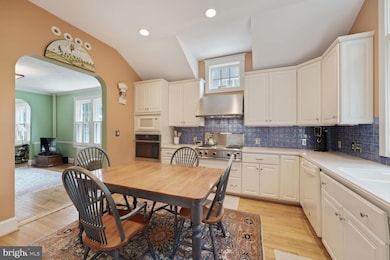103 E Monroe Ave Alexandria, VA 22301
Del Ray NeighborhoodHighlights
- Very Popular Property
- Wood Flooring
- Garden View
- Gourmet Country Kitchen
- Main Floor Bedroom
- No HOA
About This Home
Nestled on a quiet, tree-lined street in the heart of Alexandria’s sought-after Del Ray neighborhood, 103 East Monroe Avenue offers the perfect blend of classic charm and modern comfort. This spacious three-bedroom, two-bath bungalow features gleaming hardwood floors, large windows that fill the home with natural light, and a beautifully updated kitchen with ample cabinet space. The main level features a spacious bedroom, a full bathroom for added convenience, extra storage, and a laundry room. Upstairs, you’ll find two generously sized bedrooms with ample closet space and a second full bathroom with tasteful finishes. Step outside to a screened-in porch—ideal for morning coffee and evening relaxation.
Located just blocks from Del Ray’s vibrant Mount Vernon Avenue, you’re moments away from local favorites like St. Elmo’s Coffee, the Saturday farmers’ market, unique boutiques, and a wide range of dining options. With easy access to Metro, Old Town Alexandria, National Landing, and D.C., this home is perfectly positioned for both convenience and lifestyle. Come experience the best of Del Ray living at 103 East Monroe Avenue.
Home Details
Home Type
- Single Family
Est. Annual Taxes
- $11,851
Year Built
- Built in 1920
Lot Details
- 6,569 Sq Ft Lot
- North Facing Home
- Landscaped
- Level Lot
- Back Yard Fenced and Front Yard
- Property is zoned R 2-5
Home Design
- Bungalow
- Block Foundation
- Poured Concrete
- Plaster Walls
- Aluminum Siding
Interior Spaces
- Property has 3 Levels
- Ceiling Fan
- Skylights
- Double Pane Windows
- Double Hung Windows
- Dining Area
- Screened Porch
- Wood Flooring
- Garden Views
Kitchen
- Gourmet Country Kitchen
- Built-In Oven
- Cooktop with Range Hood
- Microwave
- Ice Maker
- Dishwasher
- Disposal
Bedrooms and Bathrooms
Laundry
- Laundry on main level
- Dryer
Unfinished Basement
- Basement Fills Entire Space Under The House
- Side Basement Entry
Parking
- Driveway
- Surface Parking
Outdoor Features
- Screened Patio
Schools
- Mount Vernon Elementary School
- George Washington Middle School
- T.C. Williams High School
Utilities
- Central Air
- Vented Exhaust Fan
- Hot Water Baseboard Heater
- Natural Gas Water Heater
Listing and Financial Details
- Residential Lease
- Security Deposit $4,000
- Requires 1 Month of Rent Paid Up Front
- Tenant pays for electricity, gas, sewer, water, all utilities
- No Smoking Allowed
- 12-Month Min and 24-Month Max Lease Term
- Available 7/15/25
- Assessor Parcel Number 14670500
Community Details
Overview
- No Home Owners Association
- Del Ray Subdivision
Pet Policy
- Pets Allowed
Map
Source: Bright MLS
MLS Number: VAAX2047484
APN: 043.02-07-02
- 16 E Monroe Ave
- 110 E Nelson Ave
- 13 E Cliff St
- 1745 N Cliff St
- 1804 N Cliff St
- 20 E Bellefonte Ave
- 1731 Price St
- 1800 Mount Vernon Ave Unit 314
- 1800 Mount Vernon Ave Unit 207
- 1703 Russell Rd
- 210 1/2 Adams Ave
- 200 W Monroe Ave
- 110 E Spring St
- 1908 Mount Vernon Ave
- 15 W Spring St
- 1 E Custis Ave
- 304 E Duncan Ave Unit F
- 22 W Del Ray Ave
- 208 E Custis Ave
- 304 Summers Dr
- 6 E Nelson Ave
- 5 E Alexandria Ave
- 320 E Nelson Ave
- 1409 Mount Vernon Ave
- 1800 Mount Vernon Ave Unit 210
- 1800 Mount Vernon Ave Unit 105
- 1800 Mount Vernon Ave Unit 215
- 303 E Braddock Rd Unit ID1014214P
- 41 E Windsor Ave
- 305 E Duncan Ave Unit F
- 505A E Alexandria Ave Unit ID1014270P
- 210 E Windsor Ave
- 2306 Commonwealth Ave
- 305 E Braddock Rd Unit ID1035272P
- 309 E Braddock Rd Unit ID1014532P
- 605 Ramsey St Unit ID1035267P
- 1222 Main Line Blvd Unit 101
- 6 E Walnut St
- 415 E Bellefonte Ave
- 526 E Duncan Ave
