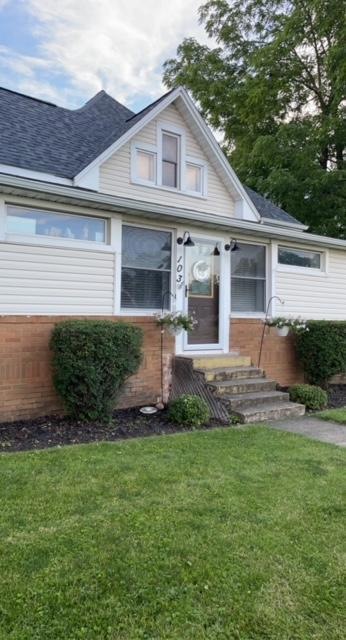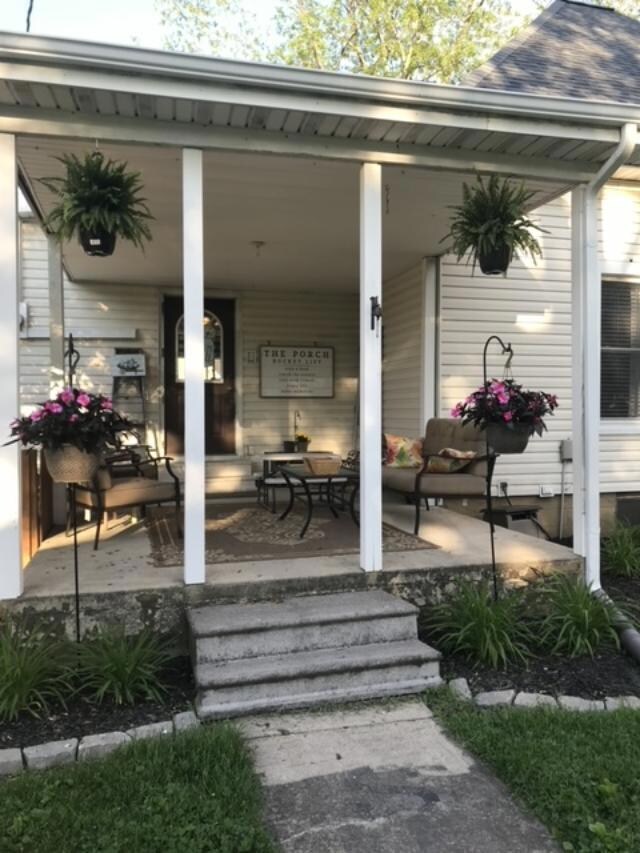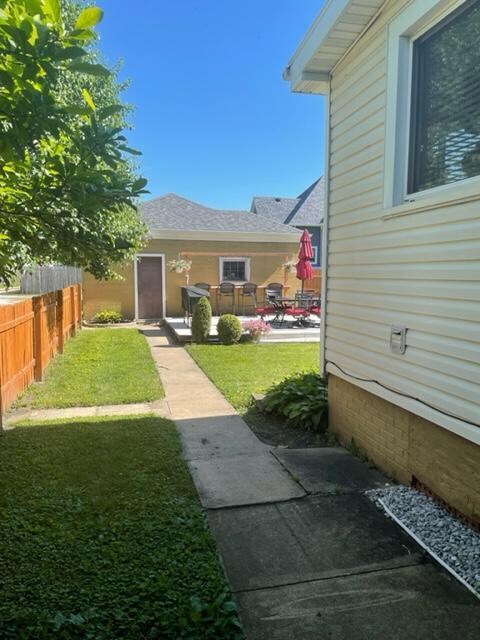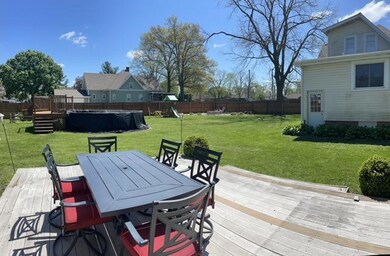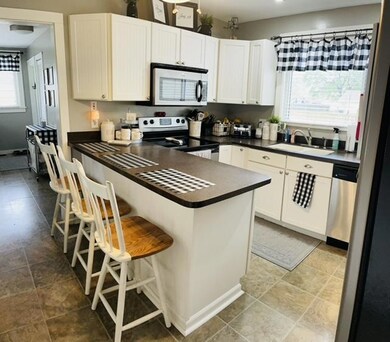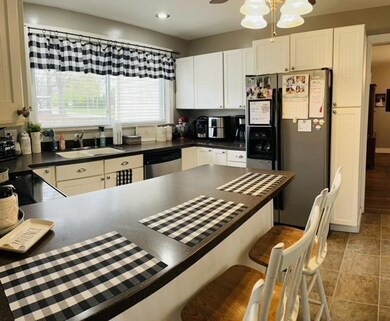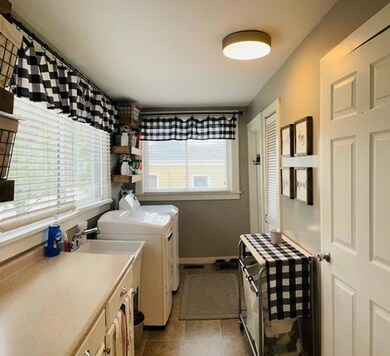
103 E North St Catlin, IL 61817
Highlights
- Above Ground Pool
- Main Floor Bedroom
- Home Office
- Deck
- Farmhouse Style Home
- Formal Dining Room
About This Home
As of December 2023You will love this move-in ready 4-bedroom, 2-bathroom home with original hardwood floors! This home has all the character of a 1920s farmhouse but is right in the heart of town--close to the school and park. This home sits on a double corner lot and has a covered porch, 3-car detached garage, above ground pool with deck, and a fenced in yard. It also has an unfinished basement for maximum storage
Last Agent to Sell the Property
iRealty Flat Fee Brokerage License #471016540 Listed on: 05/19/2022
Last Buyer's Agent
Non Member
NON MEMBER
Home Details
Home Type
- Single Family
Est. Annual Taxes
- $4,400
Year Built
- Built in 1920
Lot Details
- Lot Dimensions are 120 x 155
Parking
- 3 Car Detached Garage
- Garage Door Opener
- Gravel Driveway
- Parking Space is Owned
Home Design
- Farmhouse Style Home
- Asphalt Roof
- Rubber Roof
- Vinyl Siding
Interior Spaces
- 2,511 Sq Ft Home
- 2-Story Property
- Decorative Fireplace
- Family Room
- Living Room with Fireplace
- Formal Dining Room
- Home Office
- Unfinished Attic
Kitchen
- Microwave
- Dishwasher
Bedrooms and Bathrooms
- 4 Bedrooms
- 4 Potential Bedrooms
- Main Floor Bedroom
- 2 Full Bathrooms
- Separate Shower
Laundry
- Dryer
- Washer
Basement
- Basement Fills Entire Space Under The House
- Sump Pump
- Basement Cellar
Outdoor Features
- Above Ground Pool
- Deck
- Fire Pit
Schools
- Salt Fork Elementary School
- Salt Fork Junior High School
- Salt Fork High School
Utilities
- Forced Air Heating and Cooling System
- Heating System Uses Natural Gas
Ownership History
Purchase Details
Home Financials for this Owner
Home Financials are based on the most recent Mortgage that was taken out on this home.Purchase Details
Home Financials for this Owner
Home Financials are based on the most recent Mortgage that was taken out on this home.Similar Homes in Catlin, IL
Home Values in the Area
Average Home Value in this Area
Purchase History
| Date | Type | Sale Price | Title Company |
|---|---|---|---|
| Warranty Deed | $191,000 | None Listed On Document | |
| Warranty Deed | $180,000 | Barney Edwin C |
Mortgage History
| Date | Status | Loan Amount | Loan Type |
|---|---|---|---|
| Open | $181,450 | New Conventional | |
| Previous Owner | $176,739 | FHA |
Property History
| Date | Event | Price | Change | Sq Ft Price |
|---|---|---|---|---|
| 12/28/2023 12/28/23 | Sold | $191,000 | -1.8% | $77 / Sq Ft |
| 11/16/2023 11/16/23 | Pending | -- | -- | -- |
| 09/30/2023 09/30/23 | For Sale | $194,500 | +8.1% | $79 / Sq Ft |
| 07/11/2022 07/11/22 | Sold | $180,000 | -4.8% | $72 / Sq Ft |
| 05/25/2022 05/25/22 | Pending | -- | -- | -- |
| 05/19/2022 05/19/22 | For Sale | $189,000 | +41.0% | $75 / Sq Ft |
| 06/01/2015 06/01/15 | Sold | $134,000 | -4.2% | $53 / Sq Ft |
| 03/18/2015 03/18/15 | Pending | -- | -- | -- |
| 02/03/2015 02/03/15 | For Sale | $139,900 | -- | $56 / Sq Ft |
Tax History Compared to Growth
Tax History
| Year | Tax Paid | Tax Assessment Tax Assessment Total Assessment is a certain percentage of the fair market value that is determined by local assessors to be the total taxable value of land and additions on the property. | Land | Improvement |
|---|---|---|---|---|
| 2023 | $5,448 | $62,355 | $5,332 | $57,023 |
| 2022 | $4,678 | $55,575 | $4,752 | $50,823 |
| 2021 | $4,496 | $51,746 | $4,425 | $47,321 |
| 2020 | $4,187 | $50,982 | $4,360 | $46,622 |
| 2019 | $4,148 | $49,904 | $4,268 | $45,636 |
| 2018 | $3,862 | $46,639 | $3,989 | $42,650 |
| 2015 | $1,544 | $43,333 | $3,706 | $39,627 |
| 2014 | $1,544 | $21,443 | $3,706 | $17,737 |
| 2013 | $1,544 | $21,443 | $3,706 | $17,737 |
Agents Affiliated with this Home
-
Janice Shepherd
J
Seller's Agent in 2023
Janice Shepherd
BARNEY REALTY
(217) 427-5562
11 Total Sales
-
Jodi Barney
J
Buyer's Agent in 2023
Jodi Barney
BARNEY REALTY
127 Total Sales
-
Vanessa Carlson

Seller's Agent in 2022
Vanessa Carlson
iRealty Flat Fee Brokerage
(708) 542-4577
715 Total Sales
-
N
Buyer's Agent in 2022
Non Member
NON MEMBER
-
Jay Fruhling

Seller's Agent in 2015
Jay Fruhling
RE/MAX
(217) 649-0009
109 Total Sales
Map
Source: Midwest Real Estate Data (MRED)
MLS Number: 11408824
APN: 22-34-204-012
- 204 Bryan Ave
- 122 Larkspur Dr
- 110 W Wayne Dr
- 129 Mapleleaf Dr
- 103 Taylor St
- 16322 Shangri la Rd Unit 17
- 16322 Shangri la Rd
- 11 Snyder Ave
- 910 Glendale Ave
- 1908 S Jefferson St
- 14526 N 915 Rd E
- 340 W Myers St
- 1750 S Jefferson St
- 1828 S Washington St
- 224 Cook St
- 2206 Batestown Rd
- 133 Cook St
- 504 N State St
- 501 Crestwood St
- 4 Miller Ln
