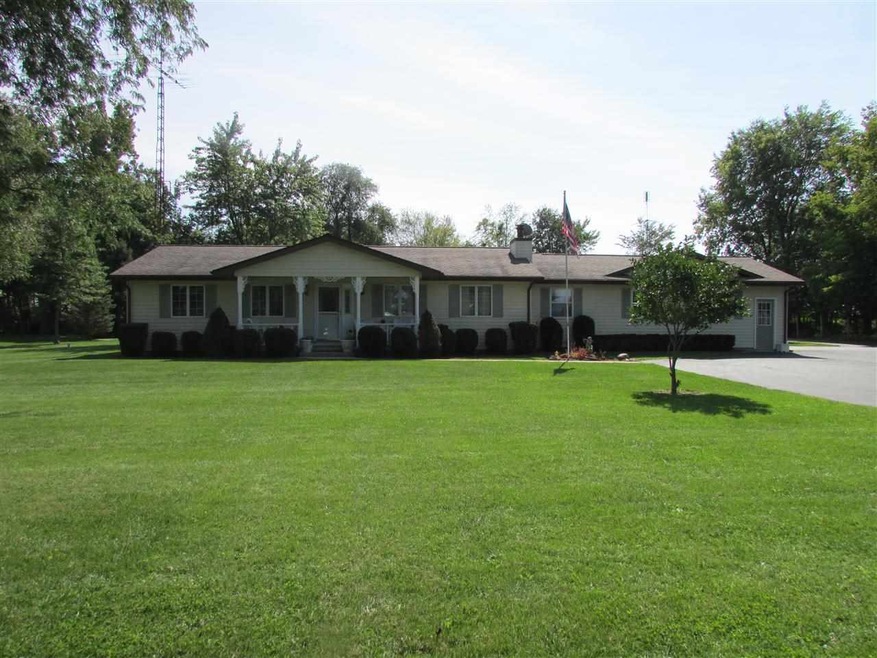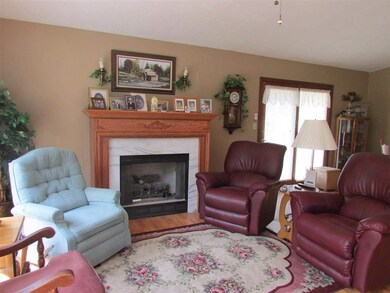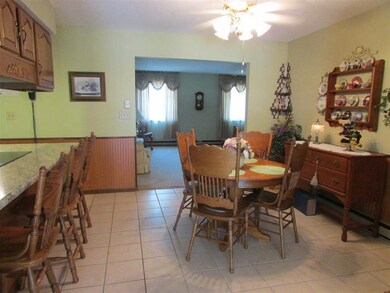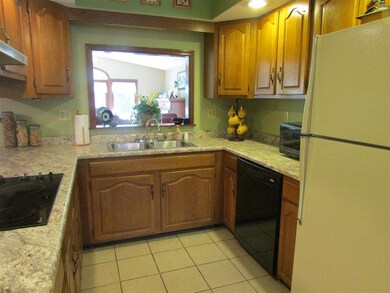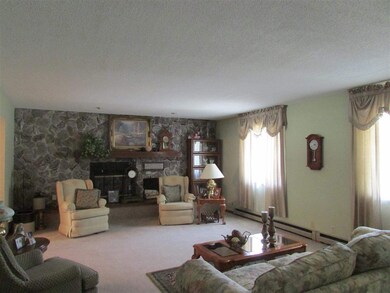
Estimated Value: $168,000 - $223,525
Highlights
- Primary Bedroom Suite
- Living Room with Fireplace
- Ranch Style House
- Open Floorplan
- Vaulted Ceiling
- Backs to Open Ground
About This Home
As of July 2015One owner, well cared for 4 bedroom 2 bath ranch home with separate mother-in law cottage. Open living area. Large living room featuring stone wall with wood converted to gas fireplace. (could be converted back) Mega size family room with gas fireplace, laminate floor, e glass windows and 2 doors opening to composite deck. Family room overlooks private back yard with gazebo. Kitchen has new counter tops and wall oven. Lots of cabinets and counter space with breakfast bar. Dining area is open to living room and family room. Dining and kitchen have ceramic floors. Double pantry. Oversized 2 car garage. Mother-in law cottage is adorable. It features full kitchen, large living room with built-in desk, walk-in closet in bedroom, laundry room and wheel-in shower. So much to offer! located on over an acre on a dead end street. Landscaped. 2 garden sheds. RV parking. Black top drive. Oak Hill Schools. Call today for your private tour.
Home Details
Home Type
- Single Family
Est. Annual Taxes
- $652
Year Built
- Built in 1984
Lot Details
- 1.1 Acre Lot
- Lot Dimensions are 175x272
- Backs to Open Ground
- Landscaped
- Level Lot
Parking
- 2 Car Attached Garage
- Garage Door Opener
Home Design
- Ranch Style House
- Shingle Roof
- Vinyl Construction Material
Interior Spaces
- 2,152 Sq Ft Home
- Open Floorplan
- Built-In Features
- Vaulted Ceiling
- Ceiling Fan
- Gas Log Fireplace
- Double Pane Windows
- Low Emissivity Windows
- Living Room with Fireplace
- 2 Fireplaces
- Electric Dryer Hookup
Kitchen
- Breakfast Bar
- Disposal
Flooring
- Carpet
- Laminate
- Tile
- Vinyl
Bedrooms and Bathrooms
- 4 Bedrooms
- Primary Bedroom Suite
- In-Law or Guest Suite
- 2 Full Bathrooms
- Double Vanity
- Bathtub with Shower
- Garden Bath
Basement
- Block Basement Construction
- Crawl Space
Utilities
- Cooling System Mounted In Outer Wall Opening
- Baseboard Heating
- Private Company Owned Well
- Well
Additional Features
- ADA Inside
- Covered patio or porch
- Suburban Location
Listing and Financial Details
- Assessor Parcel Number 52-15-23-400-012.000-010
Ownership History
Purchase Details
Home Financials for this Owner
Home Financials are based on the most recent Mortgage that was taken out on this home.Similar Home in Amboy, IN
Home Values in the Area
Average Home Value in this Area
Purchase History
| Date | Buyer | Sale Price | Title Company |
|---|---|---|---|
| Wallace Cheryl | $155,900 | -- |
Mortgage History
| Date | Status | Borrower | Loan Amount |
|---|---|---|---|
| Previous Owner | Levensky Danny | $50,000 |
Property History
| Date | Event | Price | Change | Sq Ft Price |
|---|---|---|---|---|
| 07/24/2015 07/24/15 | Sold | $155,900 | -12.9% | $72 / Sq Ft |
| 06/17/2015 06/17/15 | Pending | -- | -- | -- |
| 08/05/2014 08/05/14 | For Sale | $179,000 | -- | $83 / Sq Ft |
Tax History Compared to Growth
Tax History
| Year | Tax Paid | Tax Assessment Tax Assessment Total Assessment is a certain percentage of the fair market value that is determined by local assessors to be the total taxable value of land and additions on the property. | Land | Improvement |
|---|---|---|---|---|
| 2024 | $363 | $182,100 | $10,100 | $172,000 |
| 2023 | $363 | $185,500 | $10,100 | $175,400 |
| 2022 | $1,134 | $188,500 | $10,100 | $178,400 |
| 2021 | $849 | $161,800 | $10,100 | $151,700 |
| 2020 | $832 | $161,800 | $10,100 | $151,700 |
| 2019 | $857 | $161,800 | $10,100 | $151,700 |
| 2018 | $1,408 | $139,000 | $10,100 | $128,900 |
| 2017 | $1,456 | $141,400 | $10,000 | $131,400 |
| 2016 | $1,446 | $141,500 | $10,000 | $131,500 |
| 2014 | $704 | $125,000 | $10,000 | $115,000 |
| 2013 | -- | $127,100 | $10,000 | $117,100 |
Map
Source: Indiana Regional MLS
MLS Number: 201434118
APN: 52-15-23-400-012.000-010
- 111 N Poplar St
- 1005 N Jefferson St
- 9247 S 950 E
- 106 W Water St
- 208 S Madison St
- 306 E Wabash St
- 304 E Mulberry St
- 401 E Sycamore St
- 39 Howard St
- 905 Jon Ct
- 9521 W 300 N 27
- 7831 S State Road 19
- 7034 S 550 E
- 6629 S State Road 19
- 11251 S Strawtown
- 82 N Delaware Ln
- 1406 N 800 E
- 951 S 700 W
- 9391 E 100 N
- 483 N 1100 E
- 103 E Railroad St
- 114 Railroad St
- 109 E Railroad St
- 108 E Railroad St
- 215 S Fellow
- 309 E Mill St
- 317 E Mill St
- 113 E Railroad St
- 307 E Mill St
- 315 E Mill St
- 212 S College St
- 305 E Mill St
- 316 E Mill St
- 405 E Pennsylvania St
- 314 E Mill St
- 301 E Mill St
- 310 E Mill St
- 417 E Pennsylvania St
- 308 E Mill St
- 319 E Pennsylvania St
