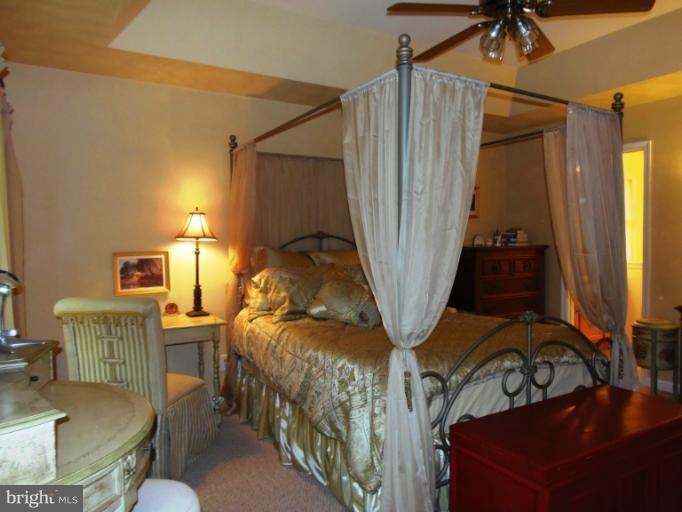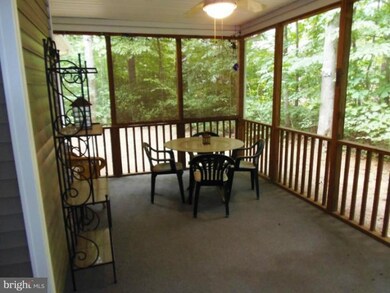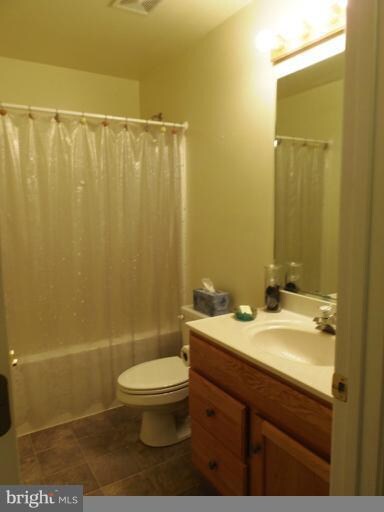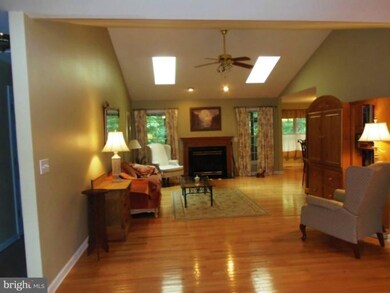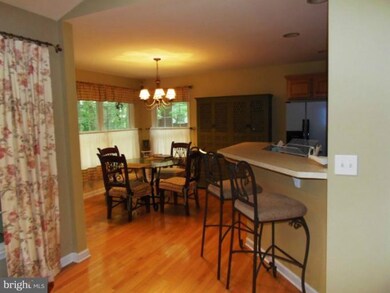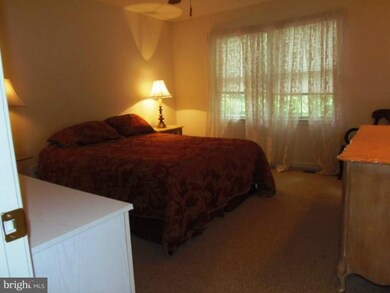
103 Edgehill Dr Locust Grove, VA 22508
Highlights
- Boat Ramp
- Community Stables
- Gated Community
- Beach
- Fitness Center
- Open Floorplan
About This Home
As of August 2016Delightful floorplan, great for entertaining & easy living. Attention to detail such as vaulted ceiling w/skylight & FP in LR, Bkfst. nook, DR & work-efficient KIT -- all w/wood floors. MBR w/tray ceiling, double closet, large bath w/2 vanities, corner tub, sep. shower. Screened porch & rear deck. Paved drive, 2-car GAR, w/all the amenities of Lake of the Woods, just minutes to front gate.
Last Agent to Sell the Property
RE/MAX Realty Specialists License #0225188049 Listed on: 08/08/2012

Home Details
Home Type
- Single Family
Est. Annual Taxes
- $2,235
Year Built
- Built in 2002
Lot Details
- Property is in very good condition
- Property is zoned R3
HOA Fees
- $100 Monthly HOA Fees
Home Design
- Rambler Architecture
- Brick Exterior Construction
- Block Foundation
- Fiberglass Roof
- Vinyl Siding
Interior Spaces
- 2,156 Sq Ft Home
- Property has 1 Level
- Open Floorplan
- Tray Ceiling
- Vaulted Ceiling
- Skylights
- Fireplace With Glass Doors
- Fireplace Mantel
- Insulated Windows
- Window Treatments
- Insulated Doors
- Mud Room
- Entrance Foyer
- Living Room
- Dining Room
- Wood Flooring
- Security Gate
Kitchen
- Breakfast Room
- Electric Oven or Range
- Microwave
- Dishwasher
- Disposal
Bedrooms and Bathrooms
- 4 Bedrooms | 3 Main Level Bedrooms
- En-Suite Primary Bedroom
- En-Suite Bathroom
- 2 Full Bathrooms
Laundry
- Laundry Room
- Washer and Dryer Hookup
Parking
- 2 Car Garage
- Front Facing Garage
- Driveway
Outdoor Features
- Lake Privileges
- Deck
- Screened Patio
Utilities
- Heat Pump System
- Electric Water Heater
- Cable TV Available
Listing and Financial Details
- Property is used as a vacation rental
- Tax Lot 453
- Assessor Parcel Number 000001205
Community Details
Overview
- Lake Of The Woods HOA
- Community Lake
Amenities
- Day Care Facility
- Picnic Area
- Common Area
- Clubhouse
Recreation
- Boat Ramp
- Boat Dock
- Pier or Dock
- Beach
- Golf Course Membership Available
- Baseball Field
- Community Basketball Court
- Community Playground
- Fitness Center
- Community Pool
- Community Stables
- Horse Trails
- Jogging Path
Security
- Gated Community
Ownership History
Purchase Details
Home Financials for this Owner
Home Financials are based on the most recent Mortgage that was taken out on this home.Purchase Details
Home Financials for this Owner
Home Financials are based on the most recent Mortgage that was taken out on this home.Similar Home in Locust Grove, VA
Home Values in the Area
Average Home Value in this Area
Purchase History
| Date | Type | Sale Price | Title Company |
|---|---|---|---|
| Deed | $257,500 | Terrys Title | |
| Deed | $234,900 | Lakeside Title & Escrow Llc |
Mortgage History
| Date | Status | Loan Amount | Loan Type |
|---|---|---|---|
| Open | $263,036 | VA | |
| Previous Owner | $235,900 | VA |
Property History
| Date | Event | Price | Change | Sq Ft Price |
|---|---|---|---|---|
| 11/02/2016 11/02/16 | Rented | $1,500 | -11.8% | -- |
| 11/02/2016 11/02/16 | Under Contract | -- | -- | -- |
| 09/11/2016 09/11/16 | For Rent | $1,700 | 0.0% | -- |
| 08/26/2016 08/26/16 | Sold | $257,500 | -2.8% | $118 / Sq Ft |
| 07/01/2016 07/01/16 | Pending | -- | -- | -- |
| 06/26/2016 06/26/16 | For Sale | $265,000 | +12.8% | $122 / Sq Ft |
| 12/13/2012 12/13/12 | Sold | $234,900 | 0.0% | $109 / Sq Ft |
| 10/30/2012 10/30/12 | Pending | -- | -- | -- |
| 09/13/2012 09/13/12 | Price Changed | $234,900 | -2.1% | $109 / Sq Ft |
| 08/08/2012 08/08/12 | For Sale | $239,900 | -- | $111 / Sq Ft |
Tax History Compared to Growth
Tax History
| Year | Tax Paid | Tax Assessment Tax Assessment Total Assessment is a certain percentage of the fair market value that is determined by local assessors to be the total taxable value of land and additions on the property. | Land | Improvement |
|---|---|---|---|---|
| 2024 | $2,235 | $292,500 | $35,000 | $257,500 |
| 2023 | $2,235 | $292,500 | $35,000 | $257,500 |
| 2022 | $2,235 | $292,500 | $35,000 | $257,500 |
| 2021 | $2,146 | $298,000 | $35,000 | $263,000 |
| 2020 | $2,146 | $298,000 | $35,000 | $263,000 |
| 2019 | $1,849 | $230,000 | $35,000 | $195,000 |
| 2018 | $1,849 | $230,000 | $35,000 | $195,000 |
| 2017 | $1,849 | $230,000 | $35,000 | $195,000 |
| 2016 | $1,849 | $230,000 | $35,000 | $195,000 |
| 2015 | $1,541 | $214,000 | $35,000 | $179,000 |
| 2014 | $1,541 | $214,000 | $35,000 | $179,000 |
Agents Affiliated with this Home
-
Vassa Olson

Seller's Agent in 2016
Vassa Olson
Samson Properties
(540) 840-9444
28 Total Sales
-
Tina McElroy

Seller's Agent in 2016
Tina McElroy
Samson Properties
(540) 840-9431
40 Total Sales
-
ROSE RIOS

Buyer's Agent in 2016
ROSE RIOS
Coldwell Banker Elite
(540) 287-0361
35 Total Sales
-
Shannon Hudson

Seller's Agent in 2012
Shannon Hudson
RE/MAX
(540) 661-2083
161 Total Sales
Map
Source: Bright MLS
MLS Number: 1004109202
APN: 012-A0-00-01-0453-0
- 127 Fairway Dr
- 100 Musket Ln
- 4500 Lakeview Pkwy
- 220 Meadowview Ln
- 208 Mt Pleasant Dr
- 203 Birdie Rd
- 102 Spotswood Rd
- 219 Musket Ln
- 317 Edgehill Dr
- 303 Wilderness Dr
- 604 Mt Pleasant Dr
- 141 Eagle Ct
- 107 Birchside Cir
- 104 Tall Pines Ave
- 137 Eagle Ct
- 119 Birchside Cir
- 121 Birchside Cir
- 800 Mt Pleasant Dr
- 120 Appleview Ct
- 213 Birchside Cir
