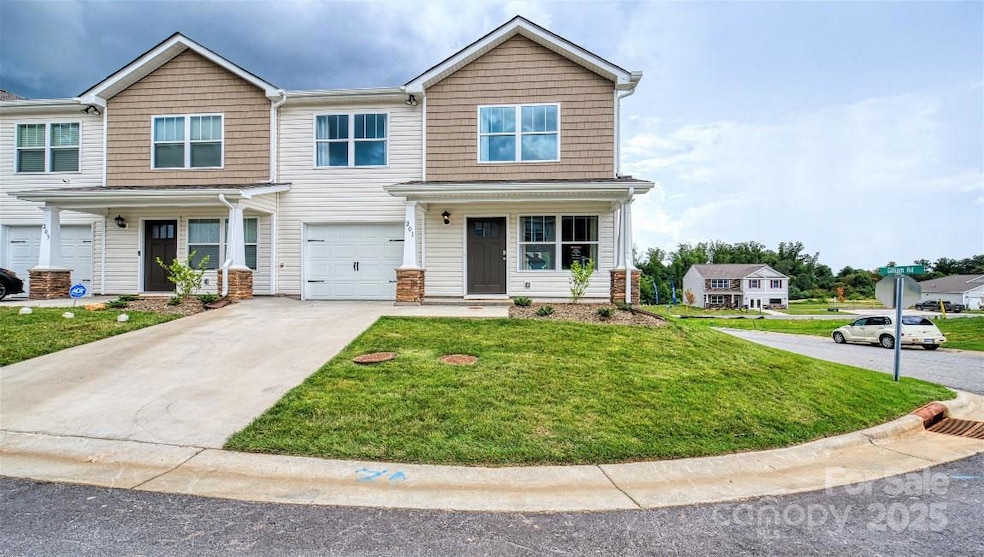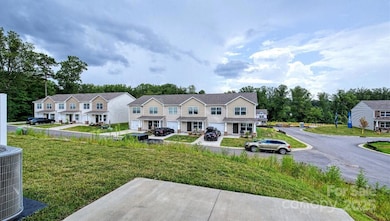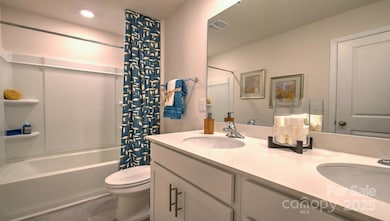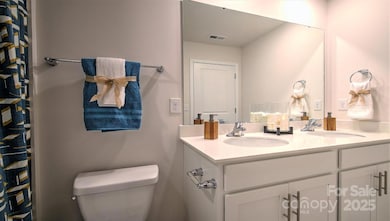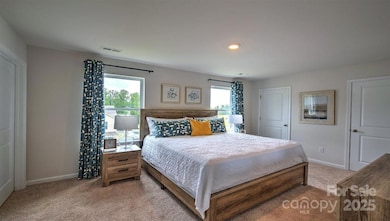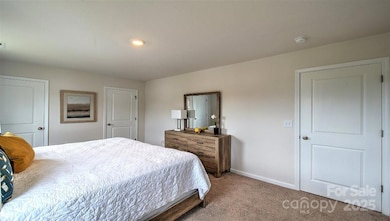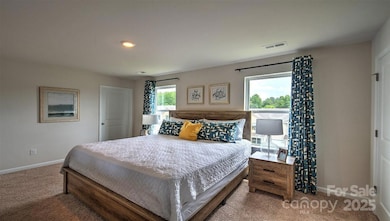
103 Eleanor Cove Rd Arden, NC 28704
Walnut Cove NeighborhoodEstimated payment $2,036/month
Highlights
- New Construction
- Traditional Architecture
- Lawn
- T.C. Roberson High School Rated A
- End Unit
- Front Porch
About This Home
Virginia commons townhomes is a wonderful community, conveniently located in Arden, NC and just around the corner from all that South Asheville has to offer! These low maintenance town homes feature 1,375 sq feet of living space, including 3 bedrooms and 2.5 baths. The kitchen has beautiful countertops, tile backsplash, ss appliances and washer and dryer. With vinyl plank flooring and included blinds, this townhome is ready for you to move in and enjoy low maintenance living! The 1 car garage offers storage space and convenience. *Home features are subject to change without notice. Internet service not included. Sq footages are approximate*
Listing Agent
DR Horton Inc Brokerage Email: OnlineSalesAshevilleNC@drhorton.com License #266224 Listed on: 05/02/2025

Townhouse Details
Home Type
- Townhome
Year Built
- Built in 2024 | New Construction
Lot Details
- End Unit
- Lawn
HOA Fees
- $150 Monthly HOA Fees
Parking
- 1 Car Attached Garage
- Driveway
Home Design
- Traditional Architecture
- Arts and Crafts Architecture
- Slab Foundation
- Vinyl Siding
Interior Spaces
- 2-Story Property
- Insulated Windows
- Vinyl Flooring
- Pull Down Stairs to Attic
Kitchen
- Electric Oven
- Electric Range
- Microwave
- Dishwasher
- Disposal
Bedrooms and Bathrooms
- 3 Bedrooms
Laundry
- Laundry Room
- Electric Dryer Hookup
Outdoor Features
- Patio
- Front Porch
Schools
- Glen Arden/Koontz Elementary School
- Charles T Koontz Middle School
- T.C. Roberson High School
Utilities
- Forced Air Zoned Heating and Cooling System
- Heat Pump System
- Underground Utilities
- Electric Water Heater
- Cable TV Available
Community Details
- Tessier And Associates Association, Phone Number (828) 398-5278
- Built by DR Horton
- Virginia Commons Subdivision, Clement Floorplan
- Mandatory home owners association
Listing and Financial Details
- Assessor Parcel Number 9653881062
Map
Home Values in the Area
Average Home Value in this Area
Tax History
| Year | Tax Paid | Tax Assessment Tax Assessment Total Assessment is a certain percentage of the fair market value that is determined by local assessors to be the total taxable value of land and additions on the property. | Land | Improvement |
|---|---|---|---|---|
| 2024 | -- | $30,000 | $30,000 | -- |
Property History
| Date | Event | Price | Change | Sq Ft Price |
|---|---|---|---|---|
| 05/13/2025 05/13/25 | Price Changed | $298,990 | -3.2% | $217 / Sq Ft |
| 05/02/2025 05/02/25 | For Sale | $308,990 | -- | $225 / Sq Ft |
Similar Homes in Arden, NC
Source: Canopy MLS (Canopy Realtor® Association)
MLS Number: 4254225
APN: 9653-88-1062-00000
- 111 Eleanor Cove Rd
- 105 Eleanor Cove Rd
- 113 Eleanor Cove Rd
- 109 Eleanor Cove Rd
- 101 Eleanor Cove Rd
- 41 Bear Flower Trail
- 552 Averys Creek Rd
- 1030 Chippawa Dr Unit 68
- 1026 Chippawa Dr Unit 69
- 37 Bear Flower Tr Unit 35B
- 1316 Double Knob Dr
- 34 Foxbridge Way
- 1306 Double Knob Dr
- 437 Blue Mist Way Unit 186
- 522 & 528 Blue Mist Way
- 1026 & 1030 Chippawa Ln Unit 68/69
- 522 Blue Mist Way
- 567 Blue Mist Way
- 11 Nestlewood Dr Unit 310
- 22 Foxbridge Way
