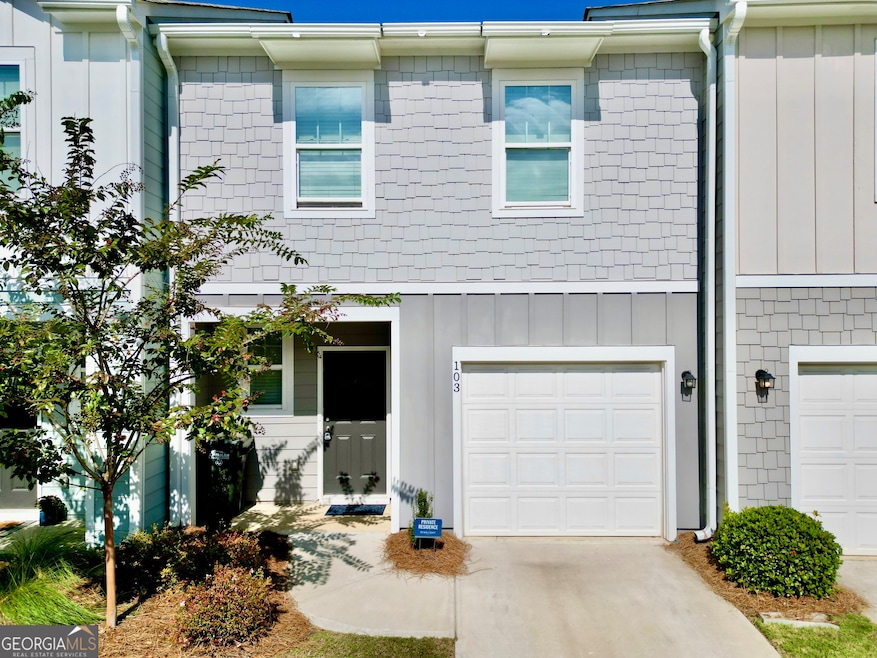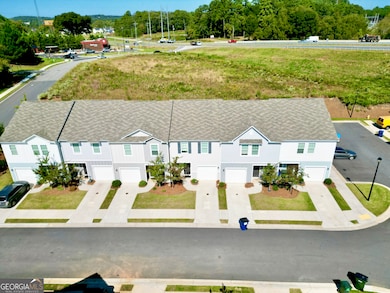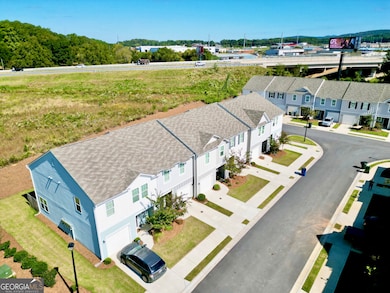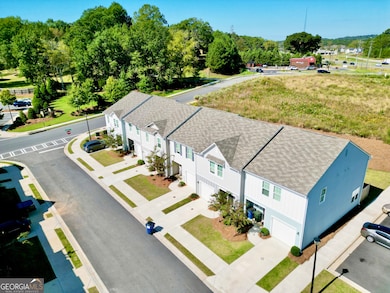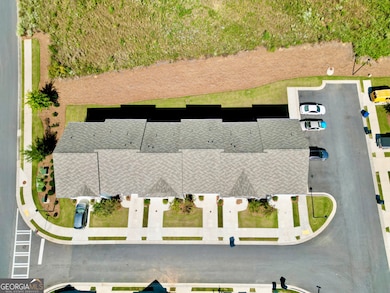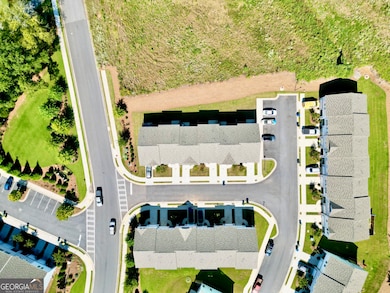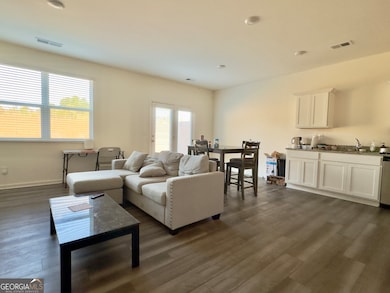103 Ellicott Way Cartersville, GA 30120
Estimated payment $1,806/month
Total Views
9,360
3
Beds
2.5
Baths
1,420
Sq Ft
$211
Price per Sq Ft
Highlights
- Craftsman Architecture
- Central Heating and Cooling System
- High Speed Internet
- Walk-In Closet
- Garage
- Level Lot
About This Home
Built in 2023, this 3-bedroom, 2.5-bath townhouse in the desirable Parkway Station subdivision offers modern comfort and convenience. The home features an open living area, stylish finishes, and plenty of natural light. Upstairs, you'll find spacious bedrooms including a master bedroom complete with an en suite bathroom and walk-in closet. Enjoy low-maintenance living in a great location close to shopping, dining, and schools.
Townhouse Details
Home Type
- Townhome
Est. Annual Taxes
- $2,695
Year Built
- Built in 2023
Lot Details
- 871 Sq Ft Lot
Parking
- Garage
Home Design
- Craftsman Architecture
- Composition Roof
- Concrete Siding
Interior Spaces
- 1,420 Sq Ft Home
- 2-Story Property
- Basement
Kitchen
- Oven or Range
- Dishwasher
Flooring
- Carpet
- Vinyl
Bedrooms and Bathrooms
- 3 Bedrooms
- Walk-In Closet
Laundry
- Laundry on upper level
- Dryer
- Washer
Schools
- Cloverleaf Elementary School
- South Central Middle School
- Woodland High School
Utilities
- Central Heating and Cooling System
- Underground Utilities
- High Speed Internet
- Phone Available
- Cable TV Available
Community Details
- Property has a Home Owners Association
- Parkway Station Subdivision
Map
Create a Home Valuation Report for This Property
The Home Valuation Report is an in-depth analysis detailing your home's value as well as a comparison with similar homes in the area
Home Values in the Area
Average Home Value in this Area
Tax History
| Year | Tax Paid | Tax Assessment Tax Assessment Total Assessment is a certain percentage of the fair market value that is determined by local assessors to be the total taxable value of land and additions on the property. | Land | Improvement |
|---|---|---|---|---|
| 2024 | $2,485 | $110,924 | $12,000 | $98,924 |
| 2023 | $2,695 | $10,000 | $10,000 | $0 |
Source: Public Records
Property History
| Date | Event | Price | List to Sale | Price per Sq Ft |
|---|---|---|---|---|
| 10/18/2025 10/18/25 | For Sale | $299,900 | -- | $211 / Sq Ft |
Source: Georgia MLS
Purchase History
| Date | Type | Sale Price | Title Company |
|---|---|---|---|
| Warranty Deed | $276,900 | -- |
Source: Public Records
Mortgage History
| Date | Status | Loan Amount | Loan Type |
|---|---|---|---|
| Open | $221,520 | New Conventional |
Source: Public Records
Source: Georgia MLS
MLS Number: 10627657
APN: 0071H-0005-250
Nearby Homes
- 105 Ellicott Way
- 107 Ellicot Way
- 109 Ellicott Way
- 312 Penn Station Way
- 244 Grand Central Way
- 436 Union Station St
- 123 W Felton Rd
- 22 Felton Walk SE
- 23 Felton Walk Blvd
- 160 Verona Dr NW
- 10 Faith Ln
- 13 Shadow Ln
- 16 Greenbriar Ave
- 9 Greenbriar Ave
- 8 Oak Hill Cir
- 58 Quail Run
- 202 Mountain Chase
- 14 Harmony Cir
- 55 Westview Dr NE
- 101 Old Tennessee Rd NE
- 102 Ellicott Way
- 106 Ellicott Way
- 1060 Paddington Dr
- 1051 Paddington Dr
- 1049 Paddington Dr
- 1040 Paddington Dr
- 307 Aldgate Way
- 312 Penn Station Way
- 241 Grand Central Way
- 248 Grand Central Way
- 453 Union Station St
- 71 W Felton Rd
- 71 W Felton Rd Unit 3TH
- 71 W Felton Rd Unit 3THE
- 71 W Felton Rd Unit 327
- 111 Lipscomb Cir SE
- 1230 Joe Frank Harris Pkwy SE
- 5000 Canton Hwy
- 111 Lipscomb Cir SE Unit Bartow
- 111 Lipscomb Cir SE Unit Pettit
