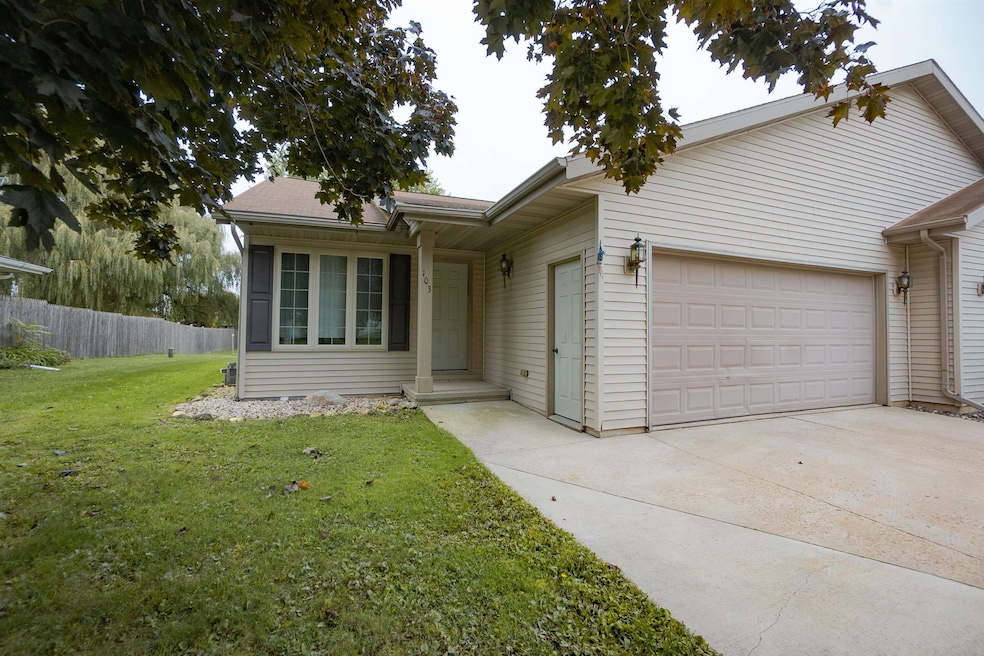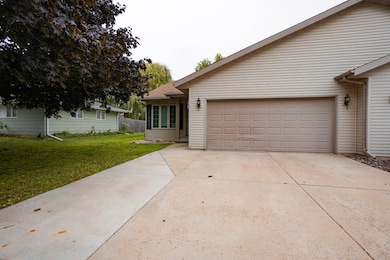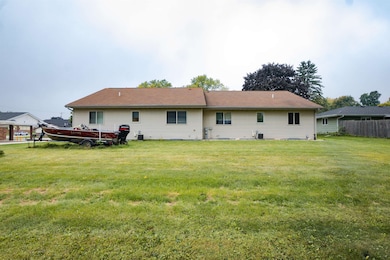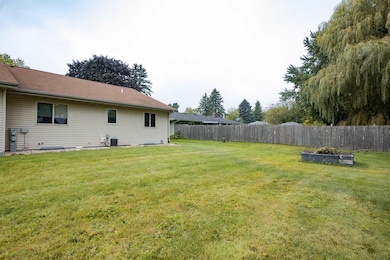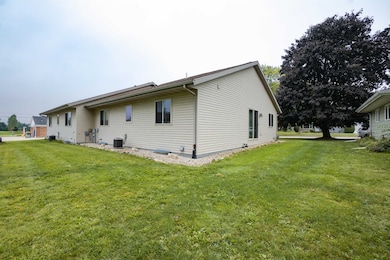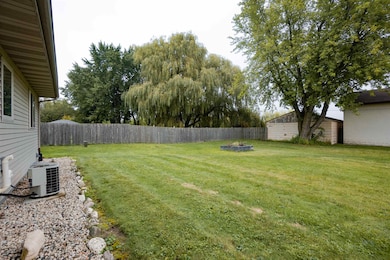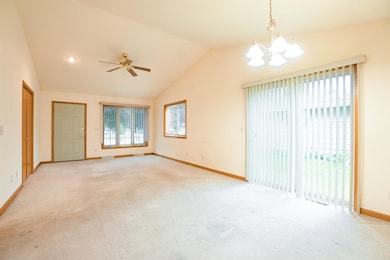Estimated payment $1,470/month
Highlights
- Attached Garage
- Forced Air Heating and Cooling System
- 1-Story Property
About This Home
RANCH STLYE CONDO! Welcome to this inviting 2-bedroom, 1.5 bath condo offering comfort and convenience. The open-concept main floor features a bright living room, dining and kitchen that flows seamlessly together. Patio door off the dining area perfect for entertaining or enjoying the breeze. Main floor laundry adds extra ease, while the attached 2-car garage provides secure parking and additional storage. The finished lower level includes a large rec room and a bonus room-perfect for a home office, workout area, or guest space. Plus, the basement is stubbed for an additional bathroom, giving you the option to expand in the future. This condo offers the perfect combination of low-maintenance living and functional design, all located in the village of Eden. 220 Amp in garage.
Property Details
Home Type
- Condominium
Est. Annual Taxes
- $2,106
Year Built
- Built in 2005
Parking
- Attached Garage
Home Design
- Entry on the 1st floor
- Poured Concrete
- Vinyl Siding
Interior Spaces
- 1-Story Property
- Partially Finished Basement
- Basement Fills Entire Space Under The House
Bedrooms and Bathrooms
- 2 Bedrooms
- Primary Bathroom is a Full Bathroom
Utilities
- Forced Air Heating and Cooling System
- Heating System Uses Natural Gas
- Shared Well
Community Details
- 2 Units
Map
Home Values in the Area
Average Home Value in this Area
Tax History
| Year | Tax Paid | Tax Assessment Tax Assessment Total Assessment is a certain percentage of the fair market value that is determined by local assessors to be the total taxable value of land and additions on the property. | Land | Improvement |
|---|---|---|---|---|
| 2024 | $2,106 | $128,300 | $15,000 | $113,300 |
| 2023 | $1,848 | $128,300 | $15,000 | $113,300 |
| 2022 | $1,968 | $128,300 | $15,000 | $113,300 |
| 2021 | $1,842 | $128,300 | $15,000 | $113,300 |
| 2020 | $1,841 | $128,300 | $15,000 | $113,300 |
| 2019 | $1,871 | $128,300 | $15,000 | $113,300 |
| 2018 | $1,893 | $128,300 | $15,000 | $113,300 |
| 2017 | $1,961 | $128,300 | $15,000 | $113,300 |
| 2016 | $1,924 | $128,300 | $15,000 | $113,300 |
| 2015 | $1,965 | $128,300 | $15,000 | $113,300 |
| 2014 | $1,985 | $128,300 | $15,000 | $113,300 |
| 2013 | $2,066 | $128,300 | $15,000 | $113,300 |
Property History
| Date | Event | Price | List to Sale | Price per Sq Ft |
|---|---|---|---|---|
| 10/13/2025 10/13/25 | Price Changed | $244,900 | -2.0% | $145 / Sq Ft |
| 09/24/2025 09/24/25 | For Sale | $249,900 | -- | $148 / Sq Ft |
Purchase History
| Date | Type | Sale Price | Title Company |
|---|---|---|---|
| Warranty Deed | $125,000 | -- |
Mortgage History
| Date | Status | Loan Amount | Loan Type |
|---|---|---|---|
| Open | $125,950 | New Conventional |
Source: REALTORS® Association of Northeast Wisconsin
MLS Number: 50315667
APN: V03-14-18-99-EL-020-00
- 311 Edenview Ln
- 222 E Main St
- 309 Edenview Ln
- 307 Edenview Ln
- 305 Edenview Ln
- 303 Edenview Ln
- 108 Edenview Dr
- 110 Edenview Dr
- 301 Edenview Ln
- 103 J P Ct
- 109 J P Ct
- 106 Carolyn Ct
- 104 Carolyn Ct
- 202 Shady Ln
- N5120 Summit Ct
- N5383 Buena Vista Dr
- 0 Sweet Wisdom Cir Unit 50310698
- 0 Sweet Wisdom Cir Unit 50294558
- 0 Sweet Wisdom Cir Unit 50294546
- 0 Sweet Wisdom Cir Unit 50294562
- 594 E Pioneer Rd
- 370 Country Creek Dr
- 24 Meadow Dr
- 290 Whispering Springs Dr
- 184 Ledgewood Dr
- 78 Rubina Ln
- 698 E 2nd St
- 150 S National Ave
- 650 E 2nd St
- 603 S Main St
- 196 E 9th St
- 377 Ellis St Unit Upper Unit
- 517 E Division St Unit ID1253091P
- 517 E Division St Unit ID1253109P
- 1016 Printer Dr
- 36 Reid Terrace
- 59 Reid Terrace
- 176 E 2nd St Unit 176
- 50 E 1st St
- 104 S Main St
