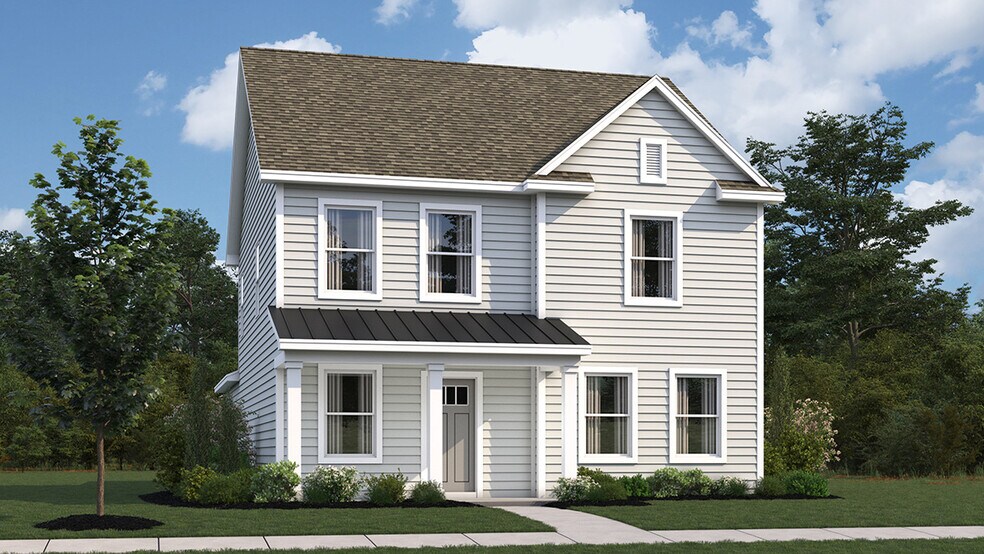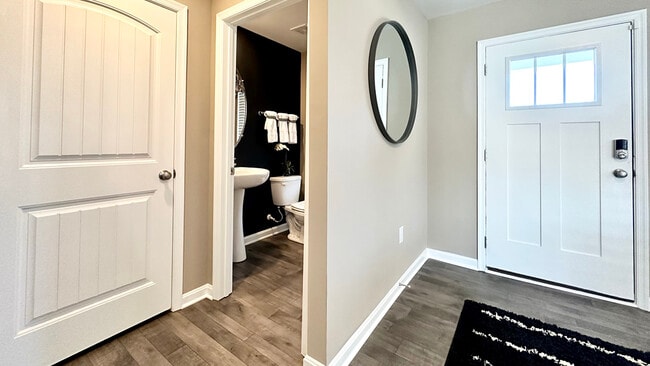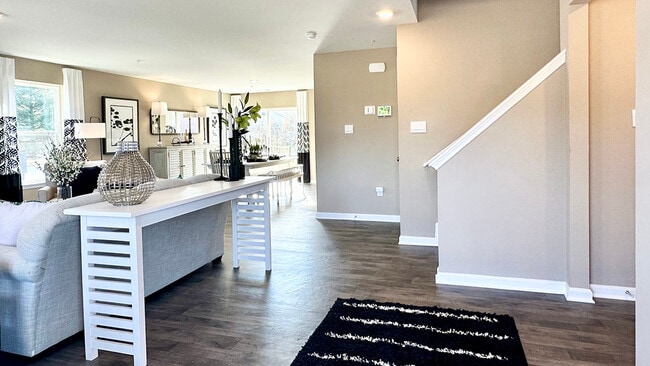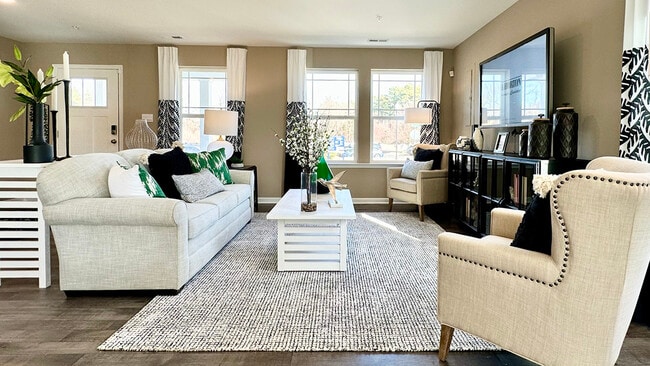
Estimated payment starting at $2,779/month
Highlights
- Fitness Center
- New Construction
- Clubhouse
- Milton Elementary School Rated A
- Primary Bedroom Suite
- Pond in Community
About This Floor Plan
The Sidney is a 1,841 square-foot two-story home that features four bedrooms, two and a half bathrooms and a two-car garage. A welcoming foyer with a coat closet greets you as you enter your home from the cozy front porch. This open floorplan allows you and your family to spend quality time together while in the spacious family room, casual dining area and kitchen. The well-appointed kitchen showcases an abundance of cabinetry, a sizeable peninsula island, stainless steel appliances and a large corner pantry. The laundry room is conveniently located off the kitchen on the first floor. Exit through the sliding glass doors in the dining room to enjoy your quiet patio at the back of the home. Also located on the first floor are the powder room, storage closet and an additional coat closet. Upstairs you will find the owner's suite complete with its private, double bowl vanity bathroom and walk-in closet. The additional three bedrooms allow for everyone in your family to have their own space. The two-car garage is behind the home for a private, rear entrance. Pictures, artist renderings, photographs, colors, features, and sizes are for illustration purposes only and will vary from the homes as built. Image representative of plan only and may vary as built. Images are of model home and include custom design features that may not be available in other homes. Furnishings and decorative items not included with home purchase.
Sales Office
All tours are by appointment only. Please contact sales office to schedule.
Home Details
Home Type
- Single Family
Parking
- 2 Car Attached Garage
- Rear-Facing Garage
- Secured Garage or Parking
Home Design
- New Construction
Interior Spaces
- 2-Story Property
- Mud Room
- Dining Room
- Open Floorplan
Kitchen
- Walk-In Pantry
- Disposal
- Kitchen Fixtures: Kitchen Fixtures
Bedrooms and Bathrooms
- 4 Bedrooms
- Primary Bedroom Suite
- Walk-In Closet
- Powder Room
- Dual Vanity Sinks in Primary Bathroom
- Secondary Bathroom Double Sinks
- Private Water Closet
- Bathroom Fixtures: Bathroom Fixtures
- Bathtub with Shower
- Walk-in Shower
Laundry
- Laundry Room
- Laundry on main level
Outdoor Features
- Patio
- Front Porch
Community Details
Overview
- Pond in Community
Amenities
- Building Patio
- Clubhouse
Recreation
- Pickleball Courts
- Community Playground
- Fitness Center
- Community Pool
- Park
- Trails
Map
Other Plans in The Granary
About the Builder
- The Granary
- The Granary at Draper Farm
- 200 W Shore Dr
- 203 Sassafras Ln
- 512 Mulberry St
- Heritage Creek
- Harper's Glen
- 202 Hay St
- Lot 78 Milton Ellendale Hwy
- 302 Atlantic St
- 0 Slim St
- 14300 Morris Ave
- 219 Chandler St
- 310 Holland St
- 14242 Union Street Extension
- 17725 Bridlewood Rd
- Heritage Creek
- Lot Walls Rd
- 17703 Bridlewood Rd
- 406 Boxwood St






