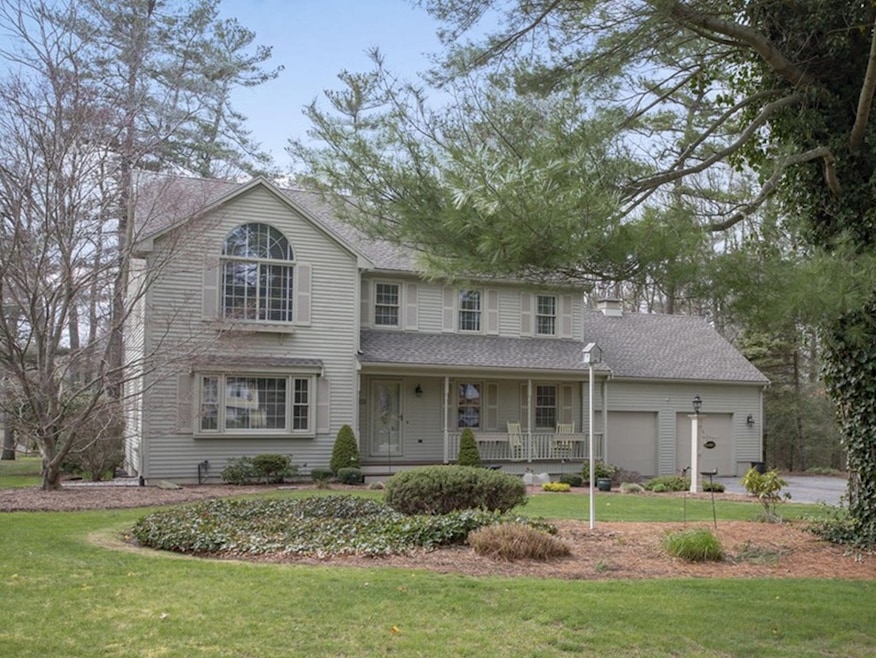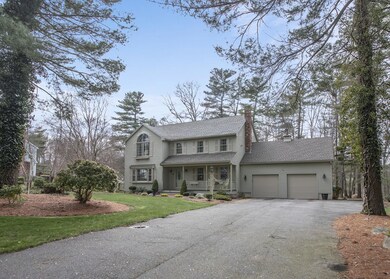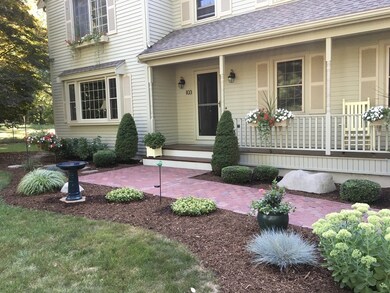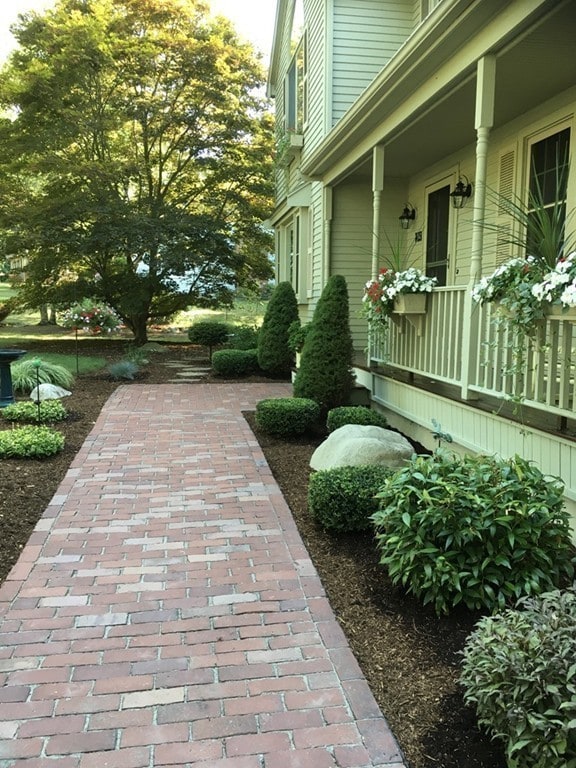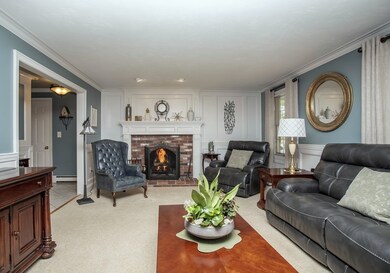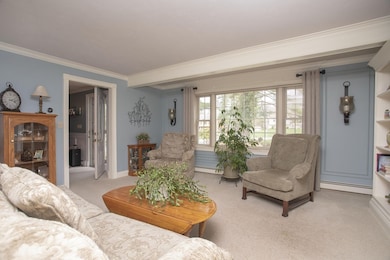
103 Erin Rd East Taunton, MA 02718
East Taunton NeighborhoodEstimated Value: $618,000 - $718,000
Highlights
- Deck
- Screened Porch
- French Doors
- Marble Flooring
- Tankless Water Heater
- Central Vacuum
About This Home
As of June 2020Exceptional character, charm and condition, 2,398 sq ft Colonial w/8 rooms, 4 BRs & 2.5 baths w/oversized 2 car garage. Crown molding in every room in the house. Large FR w/ custom wainscotting, brick fireplace w/custom mantle & surround. Spacious LR w/exposed beams opens to formal DR w/Brazilian Cherry floor, custom trim & wainscotting. Large Kitchen w/ceramic tile flooring, oak cabinets, granite countertops, center island, pantry closet, newer (2 yr) electric range & microwave in black stainless,dishwasher, trash compactor & garbage disposal. French Doors open to a fantastic screened porch w/ceramic tile flooring which overlooks the treed back yard.Enjoy dining & TV from May into October. Accessible from the porch is an open deck, a great place to grill & dine al-fresco.Large MBR with circle-top window. Master bath has heated marble floors! Three additional BRs plus main bath w/tile & wainscotting. Central Vac, underground irrigation system, landscape lighting.New roof & windows 2015
Home Details
Home Type
- Single Family
Est. Annual Taxes
- $6,213
Year Built
- Built in 1987
Lot Details
- 0.77
Parking
- 2 Car Garage
Interior Spaces
- Central Vacuum
- French Doors
- Screened Porch
- Basement
Kitchen
- Range
- Microwave
- Dishwasher
- Compactor
- Disposal
Flooring
- Wood
- Wall to Wall Carpet
- Marble
- Tile
Laundry
- Dryer
- Washer
Utilities
- Window Unit Cooling System
- Hot Water Baseboard Heater
- Heating System Uses Oil
- Tankless Water Heater
- Oil Water Heater
- Cable TV Available
Additional Features
- Deck
- Property is zoned SUBRES
Listing and Financial Details
- Assessor Parcel Number M:109 L:148 U:
Ownership History
Purchase Details
Home Financials for this Owner
Home Financials are based on the most recent Mortgage that was taken out on this home.Purchase Details
Similar Homes in East Taunton, MA
Home Values in the Area
Average Home Value in this Area
Purchase History
| Date | Buyer | Sale Price | Title Company |
|---|---|---|---|
| Wakefield Mark E | $454,900 | None Available | |
| Majkut Daniel | $230,000 | -- |
Mortgage History
| Date | Status | Borrower | Loan Amount |
|---|---|---|---|
| Previous Owner | Majkut Carol A | $312,000 | |
| Previous Owner | Majkut Carol A | $100,000 | |
| Previous Owner | Majkut Daniel | $153,200 | |
| Previous Owner | Majkut Daniel | $154,600 | |
| Previous Owner | Majkut Daniel | $14,000 | |
| Previous Owner | Majkut Daniel | $150,000 | |
| Previous Owner | Majkut Daniel | $21,000 |
Property History
| Date | Event | Price | Change | Sq Ft Price |
|---|---|---|---|---|
| 06/19/2020 06/19/20 | Sold | $454,900 | 0.0% | $190 / Sq Ft |
| 05/05/2020 05/05/20 | Pending | -- | -- | -- |
| 05/02/2020 05/02/20 | For Sale | $454,900 | -- | $190 / Sq Ft |
Tax History Compared to Growth
Tax History
| Year | Tax Paid | Tax Assessment Tax Assessment Total Assessment is a certain percentage of the fair market value that is determined by local assessors to be the total taxable value of land and additions on the property. | Land | Improvement |
|---|---|---|---|---|
| 2025 | $6,213 | $567,900 | $142,000 | $425,900 |
| 2024 | $5,736 | $512,600 | $142,000 | $370,600 |
| 2023 | $5,613 | $465,800 | $135,500 | $330,300 |
| 2022 | $5,486 | $416,200 | $123,700 | $292,500 |
| 2021 | $5,498 | $387,200 | $112,500 | $274,700 |
| 2020 | $5,379 | $362,000 | $112,500 | $249,500 |
| 2019 | $5,475 | $347,400 | $114,000 | $233,400 |
| 2018 | $5,249 | $339,000 | $115,200 | $223,800 |
| 2017 | $5,103 | $324,800 | $109,200 | $215,600 |
| 2016 | $4,971 | $317,000 | $106,000 | $211,000 |
| 2015 | $4,796 | $319,500 | $109,300 | $210,200 |
| 2014 | $4,722 | $323,200 | $109,300 | $213,900 |
Agents Affiliated with this Home
-
Manuel Silva

Seller's Agent in 2020
Manuel Silva
Realty Executives
(508) 880-0370
51 Total Sales
-
Maryann Dempsey

Buyer's Agent in 2020
Maryann Dempsey
Lamacchia Realty, Inc.
(508) 952-0172
1 in this area
65 Total Sales
Map
Source: MLS Property Information Network (MLS PIN)
MLS Number: 72650662
APN: TAUN-000109-000148
- 12 Spruce St
- 22 Pat-Ree Dr
- 328 Caswell St
- 79 Liberty St
- 28 Cullen St
- 28 Staples St Unit A
- 96 Old Colony Ave Unit 153
- 96 Old Colony Ave Unit 128
- 96 Old Colony Ave Unit 215
- 96 Old Colony Ave Unit 339
- 96 Old Colony Ave Unit 450
- 625 Middleboro Ave
- 75 Bettsy Rd
- 70 Kendall Ct
- 51 Paul Revere Terrace
- 215 Paul Revere Terrace
- 81 Linsay Dr
- 2 Karena Dr Unit 9
- 85 Alicia Dr
- 170 Hart St Unit B
