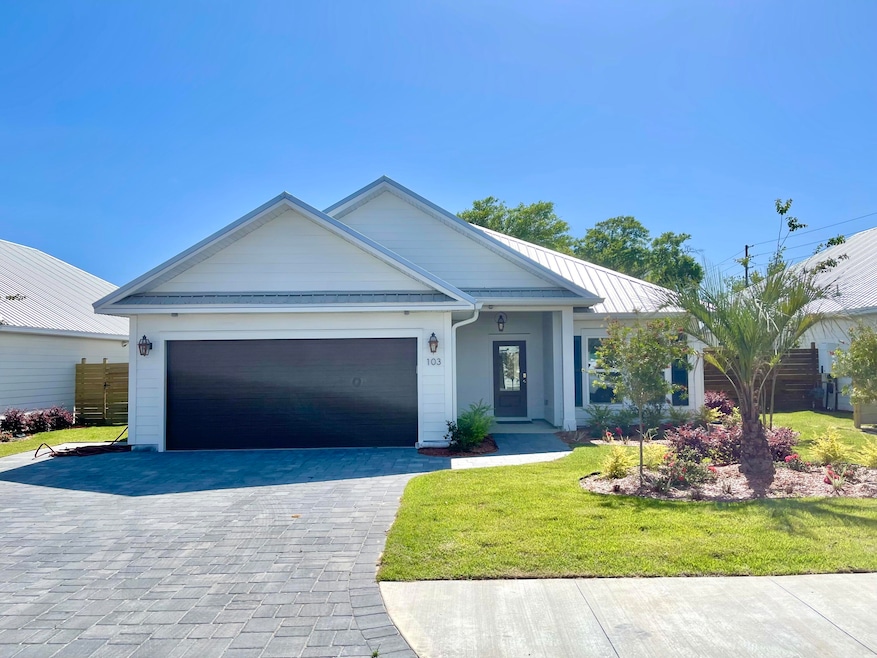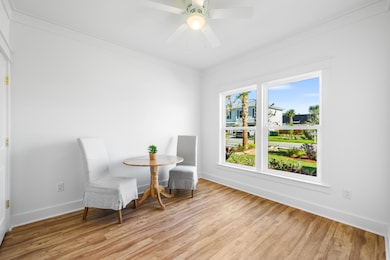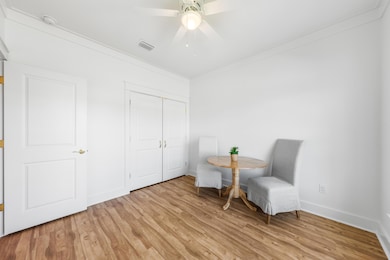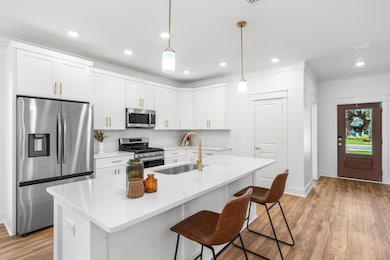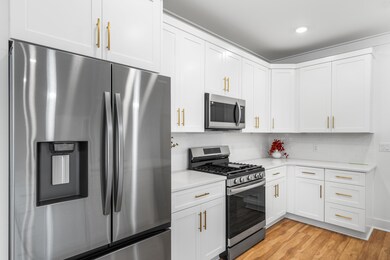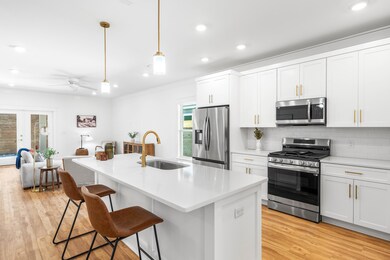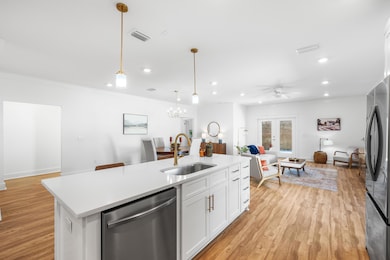103 Fletcher Way Destin, FL 32541
Estimated payment $4,216/month
Highlights
- Gated Community
- Newly Painted Property
- Golf Cart Parking
- Destin Elementary School Rated A-
- Florida Architecture
- Covered Patio or Porch
About This Home
Seller offering 10K towards closing costs or interest rate buy down with approved offer.
New Construction in Old Destin is hard to find, so discover the best of both worlds at The Destin Cottages, a new gated neighborhood of just 12 Coastal homes tucked away in the heart of one of Destin's heritage communities and only minutes from EVERYTHING Destin is famous for-the sugar white sands of the beach, the Bay, the Harbor, the Pass, and even Crab Island. Hop on your golf cart to grab lunch, catch the floating tikis to Crab Island less than a mile away, ride your bikes 3 blocks to school at Destin Elementary or stroll over to Harborwalk for a casual dinner - it's all in your backyard until you are ready for the quiet bliss of your coastal cottage retreat.
Open House Schedule
-
Saturday, September 20, 20251:00 to 3:00 pm9/20/2025 1:00:00 PM +00:009/20/2025 3:00:00 PM +00:00Add to Calendar
-
Sunday, September 21, 20251:00 to 3:00 pm9/21/2025 1:00:00 PM +00:009/21/2025 3:00:00 PM +00:00Add to Calendar
Home Details
Home Type
- Single Family
Year Built
- Built in 2024 | Under Construction
Lot Details
- Lot Dimensions are 97.27 x 55
- Property fronts a private road
- Back Yard Fenced
- Interior Lot
- Sprinkler System
- Property is zoned City
HOA Fees
- $210 Monthly HOA Fees
Parking
- 2 Car Attached Garage
- Automatic Garage Door Opener
- Golf Cart Parking
Home Design
- Florida Architecture
- Newly Painted Property
- Metal Roof
- Cement Board or Planked
Interior Spaces
- 1,823 Sq Ft Home
- 1-Story Property
- Recessed Lighting
- Vinyl Flooring
- Fire and Smoke Detector
- Exterior Washer Dryer Hookup
Kitchen
- Walk-In Pantry
- Gas Oven or Range
- Microwave
- Ice Maker
- Dishwasher
- Kitchen Island
- Disposal
Bedrooms and Bathrooms
- 4 Bedrooms
- 2 Full Bathrooms
- Dual Vanity Sinks in Primary Bathroom
- Separate Shower in Primary Bathroom
- Garden Bath
Schools
- Destin Elementary And Middle School
- Destin High School
Additional Features
- Covered Patio or Porch
- Tankless Water Heater
Listing and Financial Details
- Assessor Parcel Number 00-2S-22-3630-0000-0020
Community Details
Overview
- Association fees include ground keeping
- Destin Cottages Subdivision
Security
- Gated Community
Map
Home Values in the Area
Average Home Value in this Area
Tax History
| Year | Tax Paid | Tax Assessment Tax Assessment Total Assessment is a certain percentage of the fair market value that is determined by local assessors to be the total taxable value of land and additions on the property. | Land | Improvement |
|---|---|---|---|---|
| 2024 | -- | $138,521 | $138,521 | -- |
| 2023 | -- | $33,331 | $33,331 | -- |
Property History
| Date | Event | Price | Change | Sq Ft Price |
|---|---|---|---|---|
| 08/05/2025 08/05/25 | Price Changed | $637,900 | +0.6% | $350 / Sq Ft |
| 07/08/2025 07/08/25 | Price Changed | $634,000 | +1.1% | $348 / Sq Ft |
| 05/23/2025 05/23/25 | For Sale | $627,000 | 0.0% | $344 / Sq Ft |
| 05/11/2025 05/11/25 | Pending | -- | -- | -- |
| 04/21/2025 04/21/25 | For Sale | $627,000 | -- | $344 / Sq Ft |
Source: Emerald Coast Association of REALTORS®
MLS Number: 974461
APN: 00-2S-22-3630-0000-0020
- 109 Fletcher Way
- 113 Fletcher Way
- 412 Primrose Ln
- 408 Kelly St
- 504 Kelly St
- 316 Kelly St
- 292 Stahlman Ave
- 332 Calhoun Ave
- 519 Kelly St
- 400 Calhoun Ave
- 406 Bay Oaks
- 103 Forest St
- 411 Calhoun Ave
- 516 Driftwood Ln
- 301 Summit Dr
- 318 Sailfish Cir
- 508 Sibert Ave
- 501 Benning Dr
- 140 Sibert Ave Unit 11
- 140 Sibert Ave Unit 9
- 485 Kelly St
- 705 Winton Ct
- 508 Sibert Ave
- 518 Sibert Ave
- 536 Benning Dr
- 320 Harbor Blvd Unit A901
- 10 Harbor Blvd Unit W128
- 5 Calhoun Ave Unit 606
- 627 Sea View Dr
- 100 Gulf Shore Dr
- 240 Gulf Shore Dr Unit 632
- 100 Beach Dr Unit 9
- 712 Elise Ln
- 223 Indian Oaks Dr
- 32 Gulf Breeze Ct
- 149 Durango Rd Unit ID1285905P
- 729 Legion Dr
- 724 Harbor Blvd Unit 201
- 22 Moreno Point Rd Unit 3
- 22 Moreno Point Rd Unit ID1285916P
