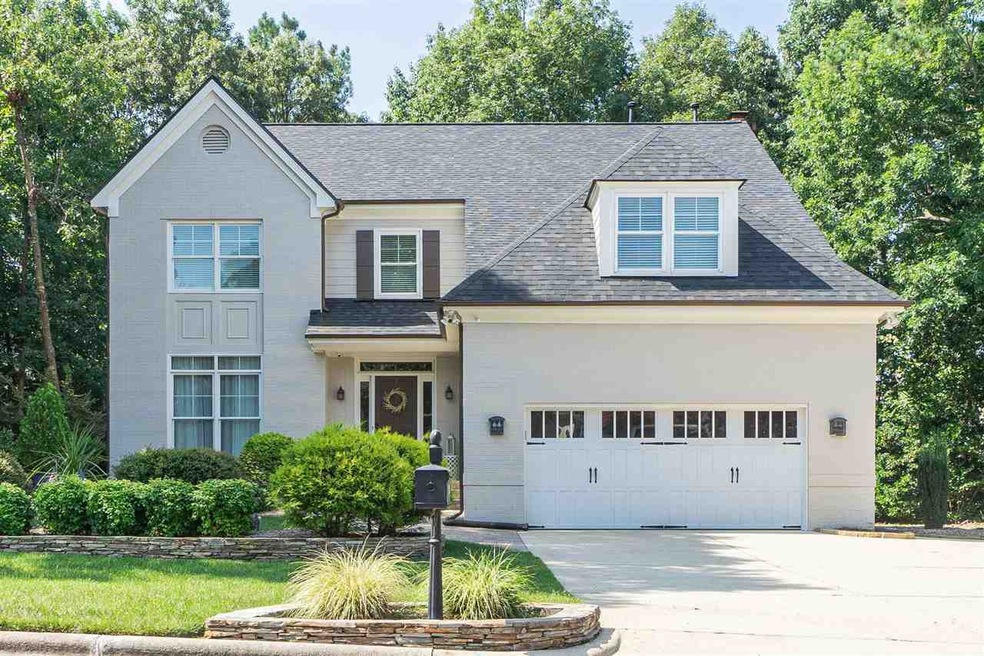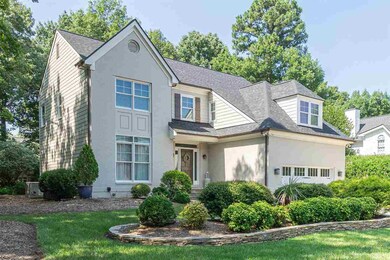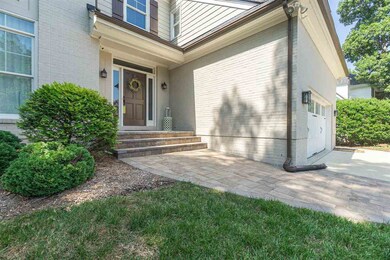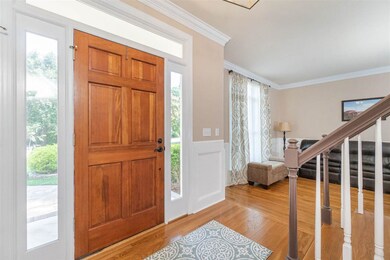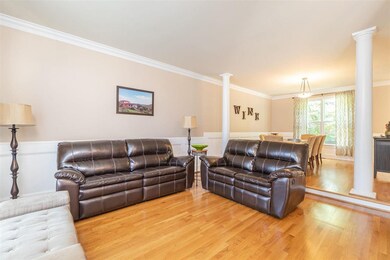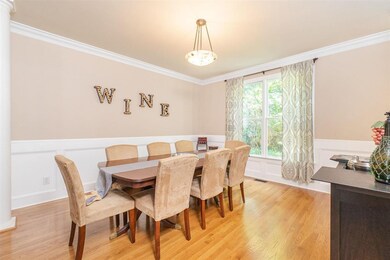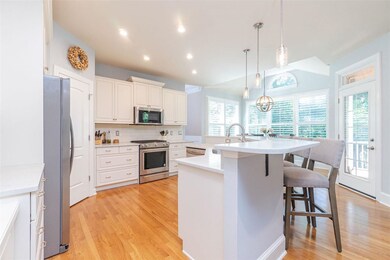
103 Frenchmans Bluff Dr Cary, NC 27513
Preston NeighborhoodHighlights
- Transitional Architecture
- Wood Flooring
- Bonus Room
- Weatherstone Elementary School Rated A
- <<bathWithWhirlpoolToken>>
- High Ceiling
About This Home
As of June 2022Kitchen remodel (2018) is the centerpiece w/Quartz and custom built in glass front cabinetry, lighting, backsplash, appliances. Wainscoting, Plantation Shutters. most New windows(2014) & exterior doors(2017). Master w/hardwoods! & 2 WIC, remodeled baths, Bonus w/2nd staircase w/ mini bar, frig & sink. Fresh paint on exterior Brick front & hardiplk + new roof (2018) Lg Screened porch wired for TV w/Speakers & view of lush backyard w/paver patio & fire pit.
Last Agent to Sell the Property
Leigh Moore
Southern Lux Living License #237359 Listed on: 07/17/2021
Home Details
Home Type
- Single Family
Est. Annual Taxes
- $4,533
Year Built
- Built in 1993
Lot Details
- 0.26 Acre Lot
- Lot Dimensions are 123 x 58 x 44 x 110 x 85 x 18
- Landscaped with Trees
- Garden
HOA Fees
- $33 Monthly HOA Fees
Parking
- 2 Car Garage
- Parking Pad
- Garage Door Opener
Home Design
- Transitional Architecture
- Traditional Architecture
- Brick Veneer
Interior Spaces
- 2,959 Sq Ft Home
- 2-Story Property
- Wet Bar
- Wired For Sound
- Bookcases
- Smooth Ceilings
- High Ceiling
- Ceiling Fan
- Gas Log Fireplace
- Insulated Windows
- Family Room with Fireplace
- Living Room
- Breakfast Room
- Dining Room
- Bonus Room
- Screened Porch
- Utility Room
- Crawl Space
Kitchen
- <<selfCleaningOvenToken>>
- Gas Range
- <<microwave>>
- Plumbed For Ice Maker
- Dishwasher
- Granite Countertops
- Quartz Countertops
Flooring
- Wood
- Carpet
- Tile
Bedrooms and Bathrooms
- 3 Bedrooms
- Walk-In Closet
- Double Vanity
- Private Water Closet
- <<bathWithWhirlpoolToken>>
- Separate Shower in Primary Bathroom
- Walk-in Shower
Laundry
- Laundry Room
- Laundry on main level
Attic
- Attic Floors
- Permanent Attic Stairs
- Unfinished Attic
Home Security
- Prewired Security
- Fire and Smoke Detector
Outdoor Features
- Patio
- Rain Gutters
Schools
- Weatherstone Elementary School
- West Cary Middle School
- Green Hope High School
Utilities
- Forced Air Zoned Heating and Cooling System
- Heating System Uses Natural Gas
- Gas Water Heater
- High Speed Internet
- Cable TV Available
Community Details
- Preston Subdivision
Ownership History
Purchase Details
Home Financials for this Owner
Home Financials are based on the most recent Mortgage that was taken out on this home.Purchase Details
Home Financials for this Owner
Home Financials are based on the most recent Mortgage that was taken out on this home.Purchase Details
Home Financials for this Owner
Home Financials are based on the most recent Mortgage that was taken out on this home.Similar Homes in the area
Home Values in the Area
Average Home Value in this Area
Purchase History
| Date | Type | Sale Price | Title Company |
|---|---|---|---|
| Warranty Deed | $825,000 | Thomas Dale L | |
| Warranty Deed | $715,000 | None Available | |
| Warranty Deed | $350,000 | -- |
Mortgage History
| Date | Status | Loan Amount | Loan Type |
|---|---|---|---|
| Open | $385,000 | Balloon | |
| Previous Owner | $500,000 | New Conventional | |
| Previous Owner | $277,750 | Adjustable Rate Mortgage/ARM | |
| Previous Owner | $280,000 | Fannie Mae Freddie Mac | |
| Previous Owner | $195,000 | Unknown | |
| Previous Owner | $175,400 | Unknown | |
| Closed | $70,000 | No Value Available |
Property History
| Date | Event | Price | Change | Sq Ft Price |
|---|---|---|---|---|
| 12/15/2023 12/15/23 | Off Market | $825,000 | -- | -- |
| 12/15/2023 12/15/23 | Off Market | $715,000 | -- | -- |
| 06/23/2022 06/23/22 | Sold | $825,000 | +8.6% | $279 / Sq Ft |
| 05/08/2022 05/08/22 | Pending | -- | -- | -- |
| 05/05/2022 05/05/22 | For Sale | $760,000 | +6.3% | $257 / Sq Ft |
| 09/09/2021 09/09/21 | Sold | $715,000 | +10.0% | $242 / Sq Ft |
| 07/24/2021 07/24/21 | Pending | -- | -- | -- |
| 07/22/2021 07/22/21 | For Sale | $650,000 | -- | $220 / Sq Ft |
Tax History Compared to Growth
Tax History
| Year | Tax Paid | Tax Assessment Tax Assessment Total Assessment is a certain percentage of the fair market value that is determined by local assessors to be the total taxable value of land and additions on the property. | Land | Improvement |
|---|---|---|---|---|
| 2024 | $6,736 | $800,975 | $220,000 | $580,975 |
| 2023 | $5,119 | $508,917 | $130,000 | $378,917 |
| 2022 | $4,929 | $508,917 | $130,000 | $378,917 |
| 2021 | $4,533 | $477,611 | $130,000 | $347,611 |
| 2020 | $3,882 | $477,611 | $130,000 | $347,611 |
| 2019 | $4,532 | $421,371 | $135,000 | $286,371 |
| 2018 | $4,252 | $421,371 | $135,000 | $286,371 |
| 2017 | $0 | $421,371 | $135,000 | $286,371 |
| 2016 | $4,025 | $421,371 | $135,000 | $286,371 |
| 2015 | $4,003 | $404,582 | $118,000 | $286,582 |
| 2014 | $3,775 | $404,582 | $118,000 | $286,582 |
Agents Affiliated with this Home
-
Carson Cobb

Seller's Agent in 2022
Carson Cobb
RE/MAX United
(919) 306-6067
2 in this area
91 Total Sales
-
Alex Ambrose

Buyer's Agent in 2022
Alex Ambrose
Choice Residential Real Estate
(919) 802-4764
1 in this area
44 Total Sales
-
L
Seller's Agent in 2021
Leigh Moore
Southern Lux Living
Map
Source: Doorify MLS
MLS Number: 2396380
APN: 0754.14-24-6281-000
- 200 Frenchmans Bluff Dr
- 305 Promontory Point Dr
- 117 High Country Dr
- 102 Barometer Ln
- 306 Roebling Ln
- 123 Trellingwood Dr
- 129 Grande Dr Unit 15
- 129 Trellingwood Dr
- 2110 Crigan Bluff Dr
- 695 Bandon Alley
- 693 Bandon Alley
- 691 Bandon Alley
- 675 Bandon Alley
- 672 Bandon Alley
- 687 Bandon Alley
- 670 Bandon Alley
- 671 Bandon Alley
- 673 Bandon Alley
- 669 Bandon Alley
- 697 Bandon Alley
