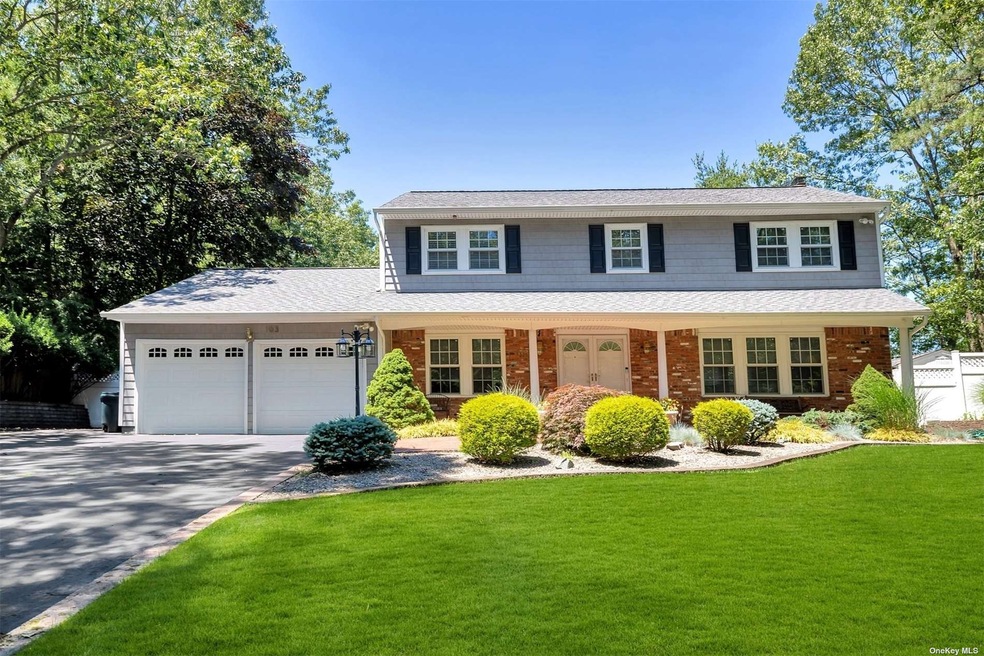
103 Fulton Blvd ComMacK, NY 11725
Highlights
- In Ground Pool
- Colonial Architecture
- 1 Fireplace
- Commack Middle School Rated A
- Partial Attic
- 2 Car Attached Garage
About This Home
As of April 2022Desirable White Oak Center Hall Colonial on Premium Setting, Custom Cherry Expanded Hi End Eat in Kitchen with Granite and Stainless Steel Appliances, Hi Efficiency Newer 3 Zone HW Heating System (3 Yrs), Newer Central AC, Andersens, One Layer Arch. Roofing, Updated Vinyl Siding (All Around), Updated Baths, Custom Moldings and Trim Work, Beautiful Landscape, Fenced Yard with Brick Patio and Separately Fenced Salt Water In Ground Pool (New Liner), Spacious Yard Overlooks Serene Greenbelt, Oversized Drive/Two Car Garage, Tax with Basic Star $ 17,523.06
Last Agent to Sell the Property
Coldwell Banker American Homes License #30TR0937396 Listed on: 11/03/2021

Home Details
Home Type
- Single Family
Est. Annual Taxes
- $18,640
Year Built
- Built in 1978
Lot Details
- 0.4 Acre Lot
- Back Yard Fenced
- Sprinkler System
Parking
- 2 Car Attached Garage
Home Design
- Colonial Architecture
- Frame Construction
- Vinyl Siding
Kitchen
- <<OvenToken>>
- Dishwasher
Bedrooms and Bathrooms
- 4 Bedrooms
Laundry
- Dryer
- Washer
Attic
- Partial Attic
- Pull Down Stairs to Attic
Schools
- Commack Middle School
- Commack High School
Utilities
- Central Air
- 3 Heating Zones
- Hot Water Heating System
- Heating System Uses Oil
- Oil Water Heater
- Cesspool
Additional Features
- 1 Fireplace
- In Ground Pool
- Finished Basement
Ownership History
Purchase Details
Home Financials for this Owner
Home Financials are based on the most recent Mortgage that was taken out on this home.Purchase Details
Home Financials for this Owner
Home Financials are based on the most recent Mortgage that was taken out on this home.Similar Homes in the area
Home Values in the Area
Average Home Value in this Area
Purchase History
| Date | Type | Sale Price | Title Company |
|---|---|---|---|
| Deed | $775,000 | None Available | |
| Deed | $659,500 | None Available |
Mortgage History
| Date | Status | Loan Amount | Loan Type |
|---|---|---|---|
| Previous Owner | $626,240 | New Conventional |
Property History
| Date | Event | Price | Change | Sq Ft Price |
|---|---|---|---|---|
| 12/11/2024 12/11/24 | Off Market | $659,200 | -- | -- |
| 04/13/2022 04/13/22 | Sold | $775,000 | +2.1% | -- |
| 01/11/2022 01/11/22 | Pending | -- | -- | -- |
| 11/16/2021 11/16/21 | Price Changed | $759,000 | -3.8% | -- |
| 11/03/2021 11/03/21 | For Sale | $789,000 | +19.7% | -- |
| 02/07/2020 02/07/20 | Sold | $659,200 | +1.6% | -- |
| 12/31/2019 12/31/19 | Pending | -- | -- | -- |
| 11/05/2019 11/05/19 | Price Changed | $649,000 | -3.0% | -- |
| 08/30/2019 08/30/19 | For Sale | $669,000 | -- | -- |
Tax History Compared to Growth
Tax History
| Year | Tax Paid | Tax Assessment Tax Assessment Total Assessment is a certain percentage of the fair market value that is determined by local assessors to be the total taxable value of land and additions on the property. | Land | Improvement |
|---|---|---|---|---|
| 2024 | $17,714 | $6,470 | $420 | $6,050 |
| 2023 | $17,714 | $6,470 | $420 | $6,050 |
| 2022 | $13,227 | $6,470 | $420 | $6,050 |
| 2021 | $13,227 | $6,470 | $420 | $6,050 |
| 2020 | $15,081 | $6,470 | $420 | $6,050 |
| 2019 | $15,081 | $0 | $0 | $0 |
| 2018 | -- | $6,470 | $420 | $6,050 |
| 2017 | $14,022 | $6,470 | $420 | $6,050 |
| 2016 | $14,533 | $6,750 | $420 | $6,330 |
| 2015 | -- | $6,750 | $420 | $6,330 |
| 2014 | -- | $6,750 | $420 | $6,330 |
Agents Affiliated with this Home
-
Ronni Tranes

Seller's Agent in 2022
Ronni Tranes
Coldwell Banker American Homes
(631) 863-9800
64 in this area
132 Total Sales
-
Jeffrey Desronvil

Buyer's Agent in 2022
Jeffrey Desronvil
Exit Realty First Choice
(917) 868-7555
1 in this area
9 Total Sales
Map
Source: OneKey® MLS
MLS Number: KEY3357061
APN: 0800-067-00-01-00-053-036
- 7 Peppermill Ct
- 8 Wichard Blvd
- 69 Fulton Blvd
- 120 Washington Blvd
- 16 Stanwich Rd
- 17 Riesling Ct
- 3 Philson Ct
- 34 Oak Meadow Rd
- 25 Glacier Dr
- 1 Charter Ln
- 60 Morewood Dr
- 26 Oak Meadow Rd
- 4 Charter Ln
- 2 Cornell Ct N
- 2 Ramondo Ln
- 65 Timber Ridge Dr
- 58 Timber Ridge Dr
- 12 Barbera Rd
- 25 Whispering Woods Dr
- 80 Annandale Rd
