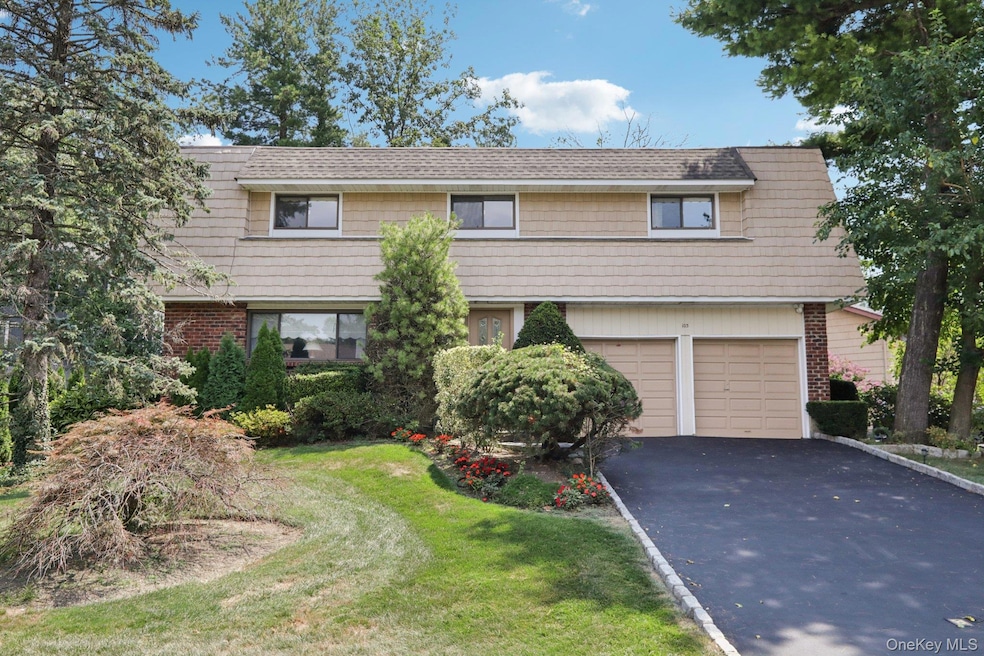
103 Gail Dr New Rochelle, NY 10805
Isle Of San Souci NeighborhoodEstimated payment $8,504/month
Highlights
- Popular Property
- Colonial Architecture
- Powered Boats Allowed
- New Rochelle High School Rated A-
- Wood Flooring
- Granite Countertops
About This Home
This property at 103 Gail Drive, situated within the exclusive waterfront community of The Anchorage, presents a highly desirable residential opportunity. The residence is a well-maintained, 2,500+ sq. ft. colonial featuring four bedrooms and two and a half baths. The main level's layout, which includes a large living room, a dining room, powder room and a separate family room, is well-suited for hosting both formal and casual gatherings. Direct access from the eat-in kitchen to the backyard and patio provides seamless indoor-outdoor flow, enhancing the home's entertainment capabilities. The upper level offers a spacious primary bedroom with two walk-in closets and an en-suite bath, providing a private and comfortable retreat. Three additional bedrooms and a hall bath accommodate a family comfortably. The basement, with its high ceilings and dedicated playroom, laundry room, and storage, offers a versatile space for potential customization, such as a home theater, gym, or additional recreational area. A key highlight of this property is its location and access to community amenities. The yearly HOA fee of $1,500 includes access to a pool, and residents have the option to secure a boat slip for an additional fee ($30 per foot). The presence of a Bubbler System in the marina ensures year-round protection for vessels. The property's proximity to schools, shops, restaurants, and a short walk to Davenport Park, beach clubs, and marinas further underscores its value as a premier residence in a highly sought-after location.
Listing Agent
Howard Hanna Rand Realty Brokerage Phone: 914-723-8700 License #10301211489 Listed on: 08/14/2025

Home Details
Home Type
- Single Family
Est. Annual Taxes
- $22,535
Year Built
- Built in 1970
HOA Fees
- $125 Monthly HOA Fees
Parking
- 2 Car Garage
Home Design
- Colonial Architecture
- Frame Construction
Interior Spaces
- 2,540 Sq Ft Home
- Entrance Foyer
- Wood Flooring
Kitchen
- Eat-In Kitchen
- Dishwasher
- Stainless Steel Appliances
- Granite Countertops
Bedrooms and Bathrooms
- 4 Bedrooms
- En-Suite Primary Bedroom
- Walk-In Closet
- Double Vanity
Laundry
- Dryer
- Washer
Basement
- Walk-Out Basement
- Basement Fills Entire Space Under The House
Schools
- Trinity Elementary School
- Isaac E Young Middle School
- New Rochelle High School
Additional Features
- 10,019 Sq Ft Lot
- Forced Air Heating and Cooling System
Listing and Financial Details
- Assessor Parcel Number 1000-000-001-00160-000-0257
Community Details
Overview
- Association fees include pool service
Recreation
- Powered Boats Allowed
- Community Pool
Map
Home Values in the Area
Average Home Value in this Area
Tax History
| Year | Tax Paid | Tax Assessment Tax Assessment Total Assessment is a certain percentage of the fair market value that is determined by local assessors to be the total taxable value of land and additions on the property. | Land | Improvement |
|---|---|---|---|---|
| 2024 | $23,347 | $17,000 | $6,500 | $10,500 |
| 2023 | $16,962 | $17,000 | $6,500 | $10,500 |
| 2022 | $18,634 | $17,000 | $6,500 | $10,500 |
| 2021 | $20,589 | $17,000 | $6,500 | $10,500 |
| 2020 | $16,834 | $17,000 | $6,500 | $10,500 |
| 2019 | $19,478 | $17,000 | $6,500 | $10,500 |
| 2018 | $16,100 | $17,000 | $6,500 | $10,500 |
| 2017 | $13,439 | $19,550 | $6,500 | $13,050 |
| 2016 | $20,626 | $19,550 | $6,500 | $13,050 |
| 2015 | $16,841 | $19,550 | $6,500 | $13,050 |
| 2014 | $16,841 | $19,550 | $6,500 | $13,050 |
| 2013 | $16,841 | $19,550 | $6,500 | $13,050 |
Property History
| Date | Event | Price | Change | Sq Ft Price |
|---|---|---|---|---|
| 08/14/2025 08/14/25 | For Sale | $122,500 | -- | $48 / Sq Ft |
Mortgage History
| Date | Status | Loan Amount | Loan Type |
|---|---|---|---|
| Closed | $200,000 | Unknown | |
| Closed | $100,000 | Credit Line Revolving |
Similar Homes in the area
Source: OneKey® MLS
MLS Number: 901315
APN: 1000-000-001-00160-000-0257
- 4 Clover Place
- 60 Gail Dr
- 266 Pelham Rd Unit 6J
- 230 Pelham Rd Unit 1O
- 210 Pelham Rd Unit 6H
- 210 Pelham Rd Unit 6F
- 220 Pelham Rd Unit 4P
- 220 Pelham Rd Unit 1B
- 18 Shady Glen Ct Unit 302
- 450 Pelham Rd Unit 2C
- 625 Davenport Ave
- 108 Kensington Oval
- 5 Circuit Rd Unit 7A1
- 164 Church St Unit 1H
- 164 Church St Unit 2A
- 164 Church St Unit 6A
- 164 Church St Unit 2H
- 720 Davenport Ave Unit 3
- 25 Trinity Place Unit 2E
- 126 Church St Unit 5A
- 230 Pelham Rd Unit 4H
- 220 Pelham Rd Unit 3L
- 220 Pelham Rd Unit 6P
- 10 Hanford Ave Unit 1
- 187 Pelham Rd
- 20 Shady Glen Ct Unit 3A
- 26 Circuit Rd Unit 4th
- 185 Centre Ave Unit 1
- 45 Davis Ave
- 112 Locust Ave
- 129 Drake Ave
- 50 Clinton Place Unit Locust Street
- 50 Clinton Place
- 25 Maple Ave
- 25 Acacia Terrace Unit 2
- 25 Leroy Place Unit 308
- 55 Clinton Place
- 43 Franklin Ave
- 12 Church St
- 630 Pelham Rd Unit 2






