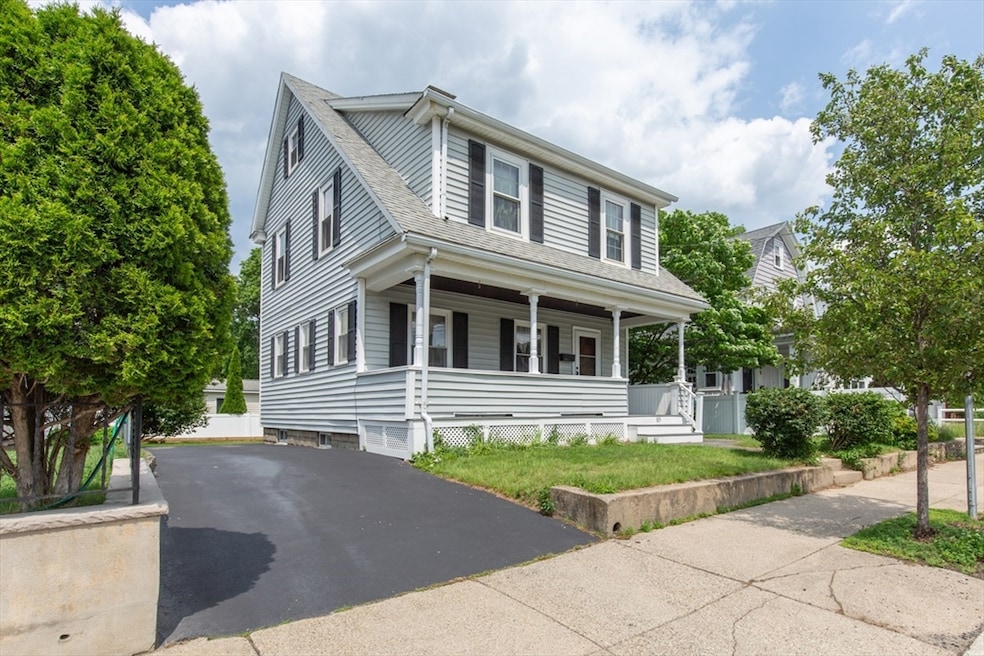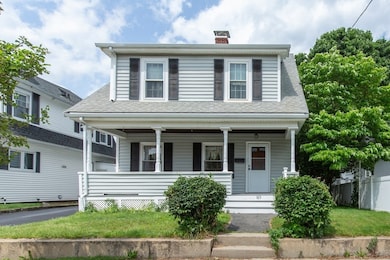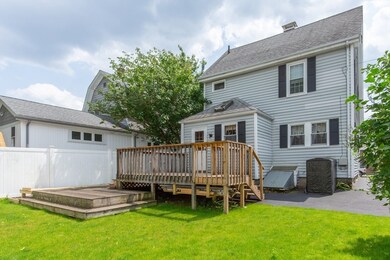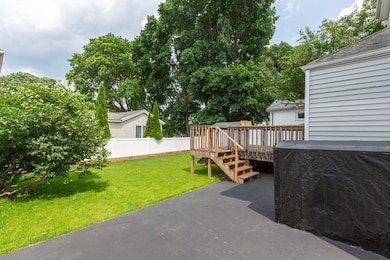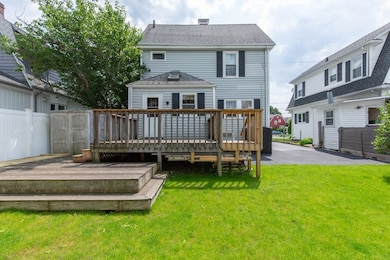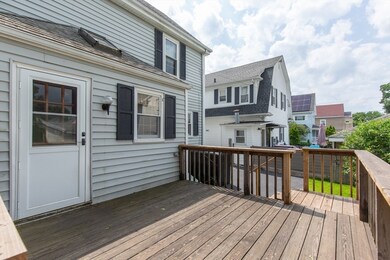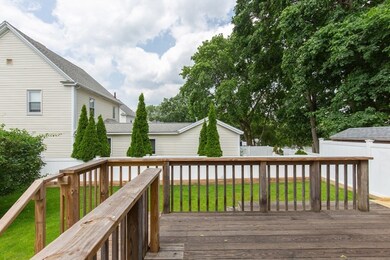
103 George St Medford, MA 02155
Medford Hillside NeighborhoodHighlights
- Medical Services
- Property is near public transit
- Wood Flooring
- Deck
- Saltbox Architecture
- 4-minute walk to Barry Playground
About This Home
As of July 2025Charming New Englander in Prime Medford Location! Nestled at the foothills of Tufts University, this well-maintained home offers classic charm and is poised to handle all your new ideas. Enjoyed and lovingly maintained by these owners for 49 years! Boasting three spacious bedrooms and one full bath on the upper level, this home provides comfortable living for families or professionals alike. The partially finished basement adds flexible space for a home office, workout area, or guest retreat, and includes a convenient 1/4 bath. Step outside to enjoy a generous back yard with thick, green grass, perfect for outdoor entertaining or quiet relaxation. The large back deck is accessd just off the expanded kitchen with vaulted ceiling. Located just a short walk to the new Tufts University Green Line station, and with easy access to major highways, this home is a commuter’s dream. Don’t miss this opportunity to own a classic home in one of Medford’s most sought-after neighborhoods. Must See!!
Last Agent to Sell the Property
Berkshire Hathaway HomeServices Verani Realty Listed on: 06/12/2025

Home Details
Home Type
- Single Family
Est. Annual Taxes
- $5,494
Year Built
- Built in 1925
Lot Details
- 3,527 Sq Ft Lot
- Level Lot
Home Design
- Saltbox Architecture
- Split Level Home
- Stone Foundation
- Frame Construction
- Shingle Roof
Interior Spaces
- 1 Fireplace
- Insulated Windows
- Den
- Attic
Kitchen
- Range
- Microwave
- Dishwasher
Flooring
- Wood
- Carpet
- Vinyl
Bedrooms and Bathrooms
- 3 Bedrooms
- Primary bedroom located on second floor
Laundry
- Dryer
- Washer
Partially Finished Basement
- Basement Fills Entire Space Under The House
- Laundry in Basement
Parking
- 3 Car Parking Spaces
- Driveway
- Paved Parking
- Open Parking
- Off-Street Parking
Outdoor Features
- Bulkhead
- Deck
- Outdoor Storage
- Porch
Location
- Property is near public transit
- Property is near schools
Schools
- Medford High School
Utilities
- No Cooling
- Heating System Uses Natural Gas
- Baseboard Heating
- Gas Water Heater
Listing and Financial Details
- Legal Lot and Block 55 / 07
- Assessor Parcel Number 641740
Community Details
Overview
- No Home Owners Association
Amenities
- Medical Services
- Shops
- Coin Laundry
Recreation
- Tennis Courts
- Community Pool
- Park
- Jogging Path
Ownership History
Purchase Details
Home Financials for this Owner
Home Financials are based on the most recent Mortgage that was taken out on this home.Purchase Details
Purchase Details
Similar Homes in Medford, MA
Home Values in the Area
Average Home Value in this Area
Purchase History
| Date | Type | Sale Price | Title Company |
|---|---|---|---|
| Deed | $805,000 | -- | |
| Quit Claim Deed | -- | None Available | |
| Quit Claim Deed | -- | None Available | |
| Deed | -- | -- | |
| Deed | -- | -- |
Mortgage History
| Date | Status | Loan Amount | Loan Type |
|---|---|---|---|
| Open | $644,000 | New Conventional | |
| Previous Owner | $116,250 | No Value Available |
Property History
| Date | Event | Price | Change | Sq Ft Price |
|---|---|---|---|---|
| 07/07/2025 07/07/25 | Sold | $805,000 | +3.3% | $485 / Sq Ft |
| 06/17/2025 06/17/25 | Pending | -- | -- | -- |
| 06/12/2025 06/12/25 | For Sale | $779,000 | -- | $469 / Sq Ft |
Tax History Compared to Growth
Tax History
| Year | Tax Paid | Tax Assessment Tax Assessment Total Assessment is a certain percentage of the fair market value that is determined by local assessors to be the total taxable value of land and additions on the property. | Land | Improvement |
|---|---|---|---|---|
| 2025 | $5,982 | $679,800 | $390,400 | $289,400 |
| 2024 | $5,420 | $636,200 | $354,100 | $282,100 |
| 2023 | $5,212 | $602,600 | $331,000 | $271,600 |
| 2022 | $4,865 | $540,000 | $300,900 | $239,100 |
| 2021 | $4,837 | $514,000 | $286,500 | $227,500 |
| 2020 | $4,575 | $498,400 | $293,900 | $204,500 |
| 2019 | $4,395 | $457,800 | $267,200 | $190,600 |
| 2018 | $4,154 | $405,700 | $242,900 | $162,800 |
| 2017 | $3,956 | $374,600 | $227,000 | $147,600 |
| 2016 | $3,938 | $351,900 | $206,400 | $145,500 |
| 2015 | $3,877 | $331,400 | $196,600 | $134,800 |
Agents Affiliated with this Home
-
B
Seller's Agent in 2025
Brian Healy
Berkshire Hathaway HomeServices Verani Realty
(603) 818-1330
1 in this area
34 Total Sales
-

Buyer's Agent in 2025
Adam Gustafson
Today Real Estate, Inc.
(781) 696-3049
1 in this area
69 Total Sales
Map
Source: MLS Property Information Network (MLS PIN)
MLS Number: 73389816
APN: MEDF-000007-000000-P000055
- 51 Burget Ave
- 58 Hume Ave
- 57 Summer St
- 30 George St
- 14 Pearl St
- 28 Cotting St
- 244 Main St Unit 5
- 252 Main St Unit 101
- 282 Boston Ave
- 78 Orchard St Unit 2
- 78 Orchard St Unit 1
- 76 Orchard St
- 235 Winthrop St Unit 4407
- 235 Winthrop St Unit 5512
- 17 Eliot St Unit 17
- 39 Hancock St
- 262 Winthrop St
- 46 Boynton Rd
- 23 Alto Dr
- 64 Billings Ave
