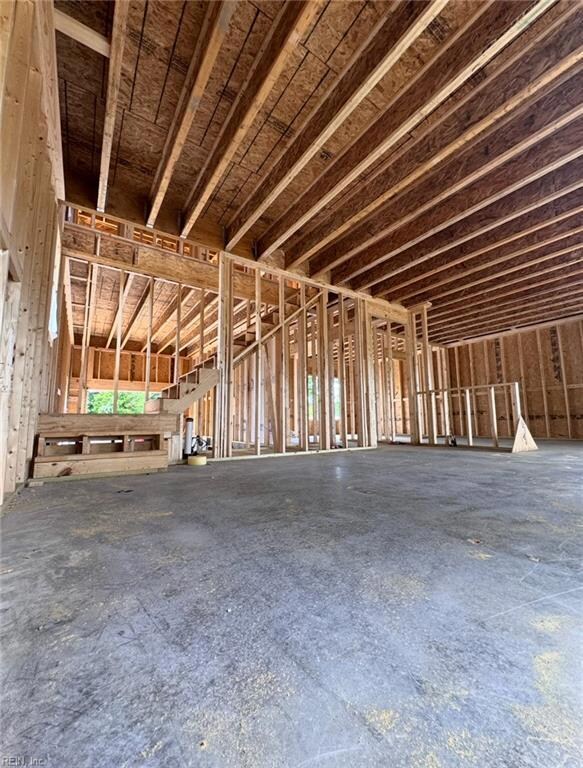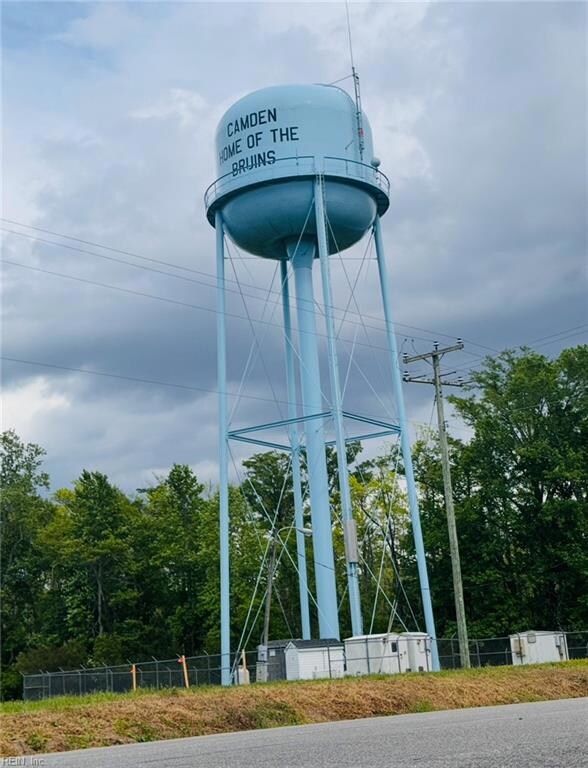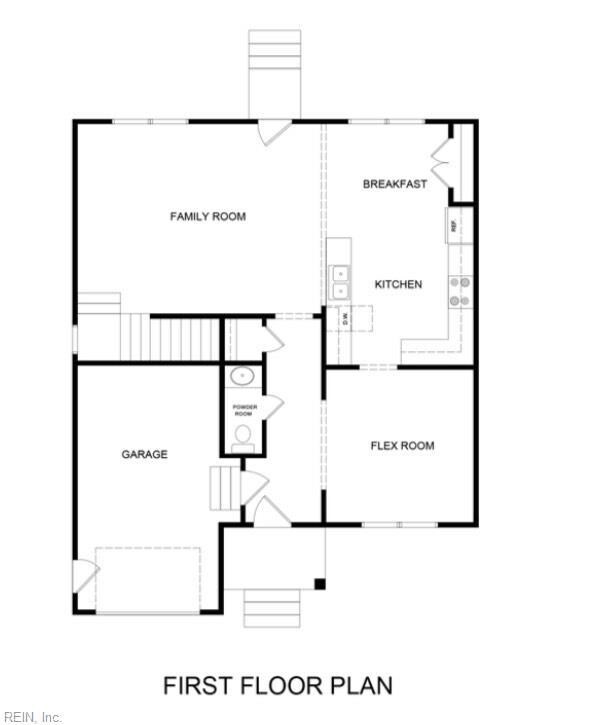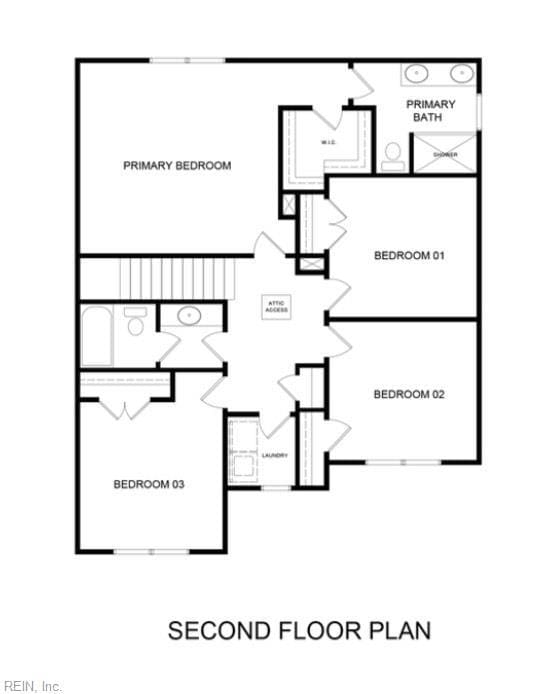
103 Glen Dr Camden, NC 27921
Estimated payment $2,536/month
Highlights
- New Construction
- Traditional Architecture
- No HOA
- Grandy Primary School Rated A
- Attic
- Home Office
About This Home
30 DAY COMPLETION! Welcome to Taylor's Beach - Where Coastal Living Meets Custom Craftsmanship! Introducing the Meghan Lee model by Perry McMillion Custom Homes—one of the most versatile floor plans available! This to-be-built home offers 4 or 5 bedrooms, allowing you to customize your space. The 4-bedroom plan includes a first-floor flex room, perfect for an office or dining area. Upstairs, you'll find four spacious bedrooms, including a luxurious primary suite with double vanities, a huge walk-in closet, and a custom-tiled shower. Expect luxury vinyl plank flooring (excluding stairs, bedrooms, and flex room), granite countertops, and soft-close cabinetry. Real wood shelving is standard in all closets and pantries. Ceiling fans with double switches are included in all bedrooms and the family room. The kitchen features stainless steel appliances and a farmhouse sink. Contact us today!
Home Details
Home Type
- Single Family
Est. Annual Taxes
- $600
Year Built
- Built in 2025 | New Construction
Lot Details
- 0.25 Acre Lot
- Lot Dimensions are 72x150x72x150
Parking
- 1 Car Attached Garage
Home Design
- Traditional Architecture
- Slab Foundation
- Asphalt Shingled Roof
- Vinyl Siding
Interior Spaces
- 2,331 Sq Ft Home
- 2-Story Property
- Ceiling Fan
- Electric Fireplace
- Entrance Foyer
- Home Office
- Utility Closet
- Washer and Dryer Hookup
- Utility Room
- Scuttle Attic Hole
Kitchen
- Breakfast Area or Nook
- Electric Range
- Microwave
- Dishwasher
Flooring
- Carpet
- Vinyl
Bedrooms and Bathrooms
- 5 Bedrooms
- En-Suite Primary Bedroom
- Walk-In Closet
Outdoor Features
- Porch
Schools
- Grandy Primary Elementary School
- Camden Middle School
- Camden County High School
Utilities
- Central Air
- Heat Pump System
- Electric Water Heater
- Septic System
- Cable TV Available
Community Details
- No Home Owners Association
- Taylors Beach Subdivision
Map
Home Values in the Area
Average Home Value in this Area
Property History
| Date | Event | Price | Change | Sq Ft Price |
|---|---|---|---|---|
| 03/27/2025 03/27/25 | For Sale | $450,000 | +689.5% | $193 / Sq Ft |
| 11/19/2024 11/19/24 | Sold | $57,000 | -24.0% | $79 / Sq Ft |
| 09/20/2024 09/20/24 | Pending | -- | -- | -- |
| 08/01/2024 08/01/24 | Price Changed | $75,000 | -6.3% | $104 / Sq Ft |
| 07/05/2024 07/05/24 | For Sale | $80,000 | -- | $111 / Sq Ft |
Similar Homes in Camden, NC
Source: Real Estate Information Network (REIN)
MLS Number: 10586252
- 1406 N Carolina Highway 343 S
- 100 Riverview Ave
- 617 Camden Ave
- 2 Dailey Rd
- 120 Dailey Rd
- 115 Cooks Landing Rd
- 188 Billetts Bridge Rd Unit Lot 84
- 188 Billetts Bridge Rd
- 214 Billetts Bridge Rd
- 000 343 Hwy S
- 176 Milltown Rd
- 173 Milltown Rd
- 139 Billetts Bridge Rd
- 218 S Trotman
- 115 Billetts Bridge Rd
- 150 S Mill Dam Rd
- 105 Windy Heights Dr
- 114 Vineyard Dr
- 531 Nc Highway 343 S
- 531 N Carolina Highway 343 S
- 1870 Weeksville Rd
- 1221 Riverside Ave Unit 2c
- 1221 Riverside Ave Unit 2d
- 1105 E Williams Cir
- 1843 Shortcut Rd
- 508 E Main St Unit 203
- 508 E Main St Unit 208
- 1634 Peartree Rd
- 409 W Colonial Ave
- 710 Beech St
- 1009 Maple St
- 1108 Weeks St Unit C
- 828 Westway St
- 108 Willow Way
- 1500 Emerald Lake Cir
- 421 Elcinoca Dr
- 419 Elcinoca Dr
- 106 Quail Run Unit Cozy Cottage
- 1705 Pine St
- 106 Farm Dr






