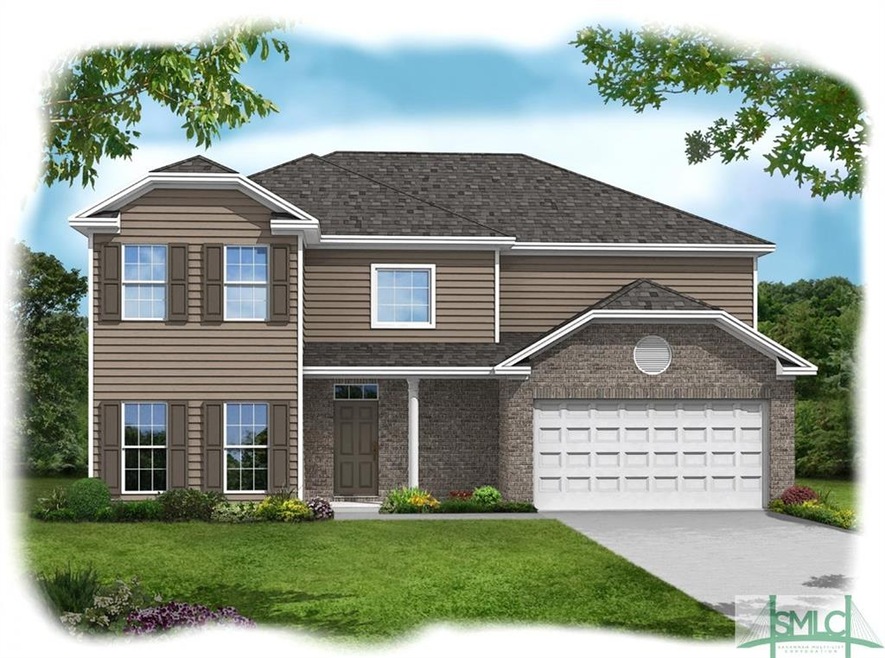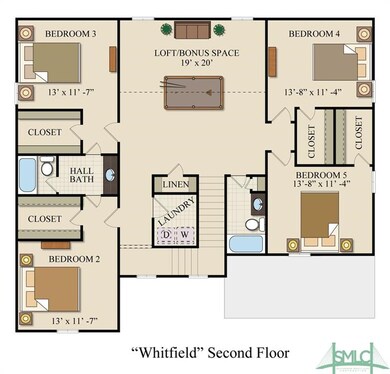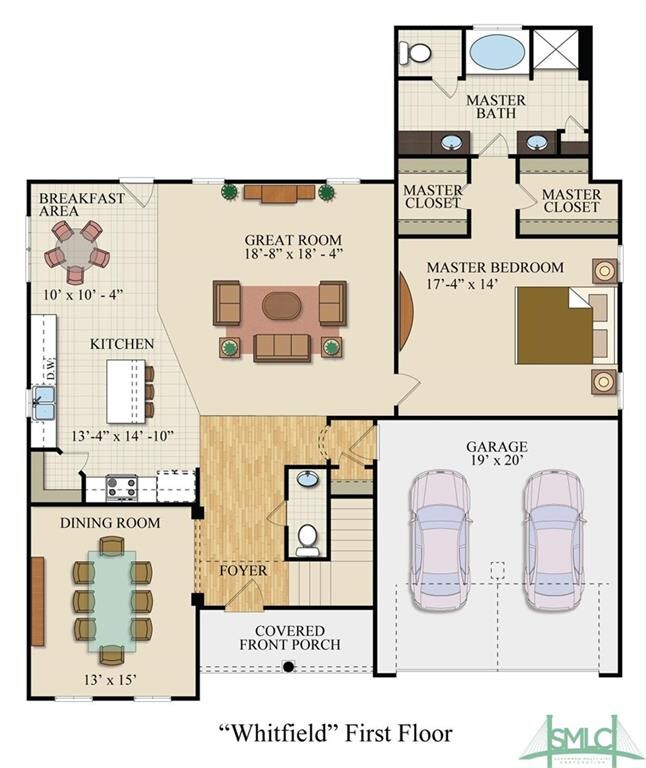
103 Green Paddock Cir Guyton, GA 31312
Highlights
- Newly Remodeled
- Traditional Architecture
- Laundry Room
- South Effingham Elementary School Rated A
- Attached Garage
- Central Heating and Cooling System
About This Home
As of September 2021Whitfield floor plan built to suit for customer. This homes is under contract.
Last Agent to Sell the Property
Mungo Homes Realty LLC License #368546 Listed on: 08/09/2017

Home Details
Home Type
- Single Family
Est. Annual Taxes
- $218
Year Built
- Built in 2017 | Newly Remodeled
Lot Details
- 7,405 Sq Ft Lot
HOA Fees
- $117 Monthly HOA Fees
Parking
- Attached Garage
Home Design
- Traditional Architecture
- Vinyl Construction Material
Interior Spaces
- 3,237 Sq Ft Home
- 2-Story Property
- Laundry Room
Bedrooms and Bathrooms
- 5 Bedrooms
- 3 Full Bathrooms
Utilities
- Central Heating and Cooling System
- Electric Water Heater
Listing and Financial Details
- Assessor Parcel Number 0416A068
Ownership History
Purchase Details
Home Financials for this Owner
Home Financials are based on the most recent Mortgage that was taken out on this home.Purchase Details
Home Financials for this Owner
Home Financials are based on the most recent Mortgage that was taken out on this home.Purchase Details
Purchase Details
Similar Homes in Guyton, GA
Home Values in the Area
Average Home Value in this Area
Purchase History
| Date | Type | Sale Price | Title Company |
|---|---|---|---|
| Warranty Deed | $350,000 | -- | |
| Warranty Deed | $260,566 | -- | |
| Warranty Deed | $38,000 | -- | |
| Deed | -- | -- |
Mortgage History
| Date | Status | Loan Amount | Loan Type |
|---|---|---|---|
| Open | $350,000 | VA | |
| Closed | $350,000 | VA | |
| Previous Owner | $238,688 | VA | |
| Previous Owner | $262,006 | VA |
Property History
| Date | Event | Price | Change | Sq Ft Price |
|---|---|---|---|---|
| 09/15/2021 09/15/21 | Sold | $350,000 | 0.0% | $105 / Sq Ft |
| 09/15/2021 09/15/21 | Pending | -- | -- | -- |
| 09/15/2021 09/15/21 | For Sale | $350,000 | +34.2% | $105 / Sq Ft |
| 12/20/2017 12/20/17 | Sold | $260,856 | -0.4% | $81 / Sq Ft |
| 08/09/2017 08/09/17 | Pending | -- | -- | -- |
| 08/09/2017 08/09/17 | For Sale | $262,006 | -- | $81 / Sq Ft |
Tax History Compared to Growth
Tax History
| Year | Tax Paid | Tax Assessment Tax Assessment Total Assessment is a certain percentage of the fair market value that is determined by local assessors to be the total taxable value of land and additions on the property. | Land | Improvement |
|---|---|---|---|---|
| 2024 | $3,757 | $167,290 | $22,800 | $144,490 |
| 2023 | $3,157 | $163,703 | $18,800 | $144,903 |
| 2022 | $3,690 | $137,499 | $18,000 | $119,499 |
| 2021 | $3,371 | $114,666 | $15,200 | $99,466 |
| 2020 | $3,304 | $106,467 | $15,200 | $91,267 |
| 2019 | $3,172 | $101,087 | $15,200 | $85,887 |
| 2018 | $3,311 | $104,530 | $15,200 | $89,330 |
| 2017 | $229 | $7,600 | $7,600 | $0 |
| 2016 | $206 | $7,200 | $7,200 | $0 |
| 2015 | -- | $7,200 | $7,200 | $0 |
| 2014 | -- | $7,200 | $7,200 | $0 |
| 2013 | -- | $7,600 | $7,600 | $0 |
Agents Affiliated with this Home
-
M
Seller's Agent in 2021
MLS NON
NOT IN MLS
-
Sharon Smith

Buyer's Agent in 2021
Sharon Smith
Carolina Realty of the Lowctry
(803) 842-5728
3 in this area
90 Total Sales
-
T
Buyer's Agent in 2021
Tasha Smith
eXp Realty LLC - Bluffton
-
Renee Bernitt

Seller's Agent in 2017
Renee Bernitt
Mungo Homes Realty LLC
(912) 844-6393
3 in this area
23 Total Sales
Map
Source: Savannah Multi-List Corporation
MLS Number: 177951
APN: 0416A-00000-068-000
- 119 Smithwick Trail
- 172 Green Paddock Cir
- 193 Saddleclub Way
- 138 Saddleclub Way
- 217 Cypress Creek Ln
- 103 Brindlewood Dr
- 231 Cypress Creek Ln
- 129 Saddleclub Way
- 101 Broken Bit Cir
- 154 Clover Point Cir
- 158 Clover Point Cir
- 106 Liam Ct
- 239 Haisley Run
- 238 Haisley Run
- 241 Haisley Run
- 240 Haisley Run
- 243 Haisley Run
- 242 Haisley Run
- 245 Haisley Run


