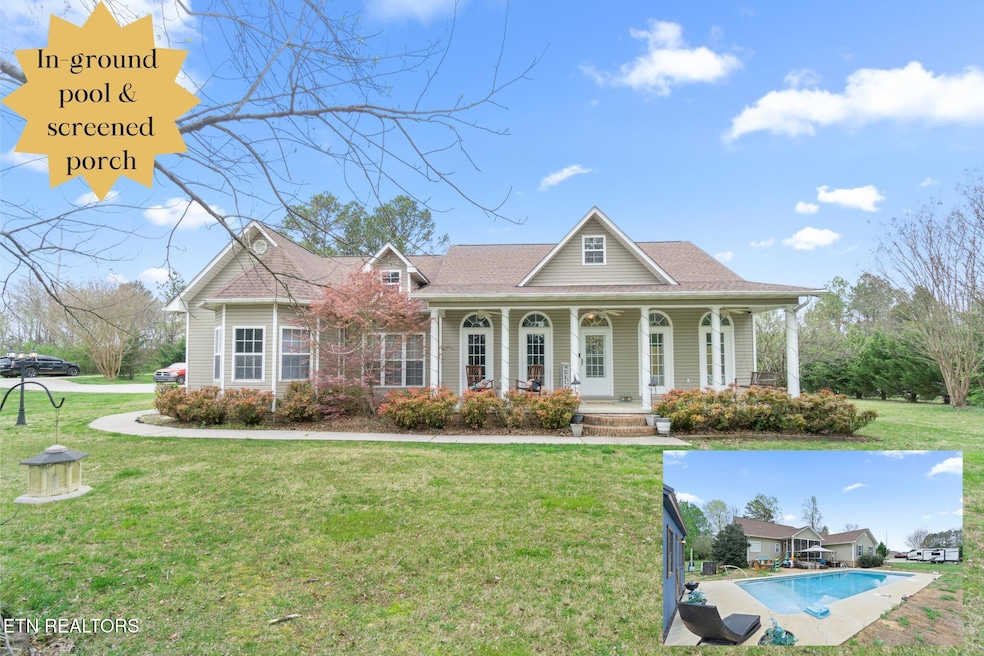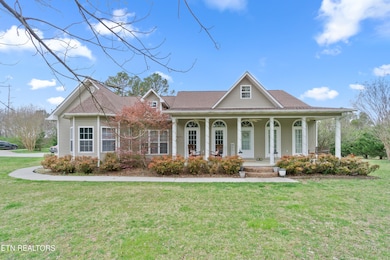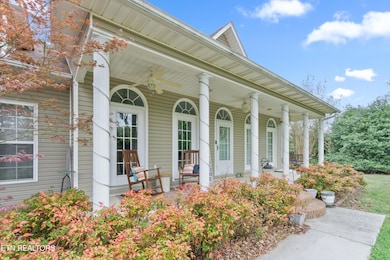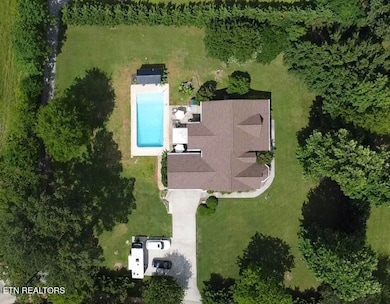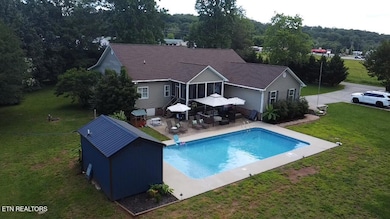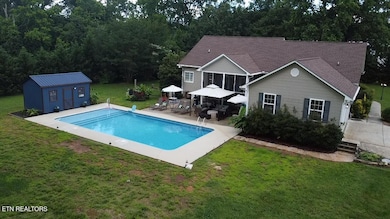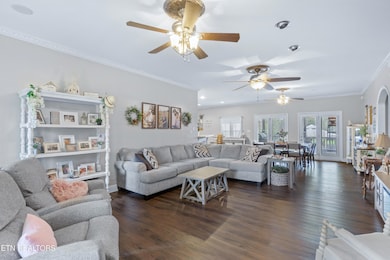103 Hagler St Madisonville, TN 37354
Estimated payment $3,012/month
Highlights
- In Ground Pool
- Cathedral Ceiling
- Great Room
- Traditional Architecture
- Main Floor Primary Bedroom
- No HOA
About This Home
Your Private Oasis in Madisonville. No HOA!
Welcome to this beautifully updated 4-bedroom, 2-bath home nestled on a spacious 1.08-acre lot in the heart of Madisonville. With just under 2,200 square feet of living space and 9-foot ceilings throughout, this home offers comfort, style, and room to grow.
Inside, you'll find fresh new paint, an open and inviting floor plan, generously sized bedrooms, a walk-in pantry, and thoughtful updates that make this home truly move-in ready. The encapsulated crawlspace and new roof adds energy efficiency and long-term peace of mind.
Step outside and enjoy your own backyard retreat, featuring a brand new in-ground pool, a screened porch, and a patio area perfect for relaxing or entertaining. The pool is complemented by a charming pool house, offering flexible space for guests, gatherings, or storage.
This is a rare opportunity to own a turnkey property with space, upgrades, and amenities—just minutes from everything Madisonville has to offer, 30 minutes from Maryville or Lenoir City.
Home Details
Home Type
- Single Family
Est. Annual Taxes
- $1,684
Year Built
- Built in 2002
Lot Details
- 1.08 Acre Lot
- Level Lot
Parking
- 2 Car Attached Garage
- Off-Street Parking
Home Design
- Traditional Architecture
- Frame Construction
- Vinyl Siding
Interior Spaces
- 2,168 Sq Ft Home
- Tray Ceiling
- Cathedral Ceiling
- Ceiling Fan
- Vinyl Clad Windows
- Great Room
- Family Room
- Combination Kitchen and Dining Room
- Screened Porch
Kitchen
- Eat-In Kitchen
- Breakfast Bar
- Range
- Microwave
- Dishwasher
Flooring
- Laminate
- Vinyl
Bedrooms and Bathrooms
- 4 Bedrooms
- Primary Bedroom on Main
- Walk-In Closet
- 2 Full Bathrooms
- Walk-in Shower
Laundry
- Laundry Room
- Washer and Dryer Hookup
Basement
- Sealed Crawl Space
- Crawl Space
Outdoor Features
- In Ground Pool
- Patio
Schools
- Madisonville Primary Elementary School
- Madisonville Middle School
- Sequoyah High School
Utilities
- Central Heating and Cooling System
- Internet Available
Community Details
- No Home Owners Association
Listing and Financial Details
- Property Available on 5/1/25
- Assessor Parcel Number 057 028.02
Map
Home Values in the Area
Average Home Value in this Area
Tax History
| Year | Tax Paid | Tax Assessment Tax Assessment Total Assessment is a certain percentage of the fair market value that is determined by local assessors to be the total taxable value of land and additions on the property. | Land | Improvement |
|---|---|---|---|---|
| 2024 | $1,379 | $79,325 | $5,925 | $73,400 |
| 2023 | $1,379 | $64,975 | $5,925 | $59,050 |
| 2022 | $1,307 | $42,350 | $4,650 | $37,700 |
| 2021 | $1,307 | $42,350 | $4,650 | $37,700 |
| 2020 | $1,307 | $42,350 | $4,650 | $37,700 |
| 2019 | $1,197 | $42,350 | $4,650 | $37,700 |
| 2018 | $1,164 | $41,175 | $4,650 | $36,525 |
| 2017 | $1,227 | $40,850 | $5,250 | $35,600 |
| 2016 | $1,227 | $40,850 | $5,250 | $35,600 |
| 2015 | $1,227 | $40,850 | $5,250 | $35,600 |
| 2014 | $1,081 | $40,873 | $0 | $0 |
Property History
| Date | Event | Price | Change | Sq Ft Price |
|---|---|---|---|---|
| 07/25/2025 07/25/25 | Price Changed | $539,000 | -1.1% | $249 / Sq Ft |
| 07/20/2025 07/20/25 | For Sale | $545,000 | 0.0% | $251 / Sq Ft |
| 07/08/2025 07/08/25 | Pending | -- | -- | -- |
| 06/24/2025 06/24/25 | Price Changed | $545,000 | -0.9% | $251 / Sq Ft |
| 05/01/2025 05/01/25 | For Sale | $550,000 | +69.2% | $254 / Sq Ft |
| 08/11/2021 08/11/21 | Sold | $325,000 | +99.4% | $150 / Sq Ft |
| 04/24/2014 04/24/14 | Sold | $163,000 | -- | $75 / Sq Ft |
Purchase History
| Date | Type | Sale Price | Title Company |
|---|---|---|---|
| Warranty Deed | $325,000 | Skyway Title Services | |
| Warranty Deed | $163,000 | -- | |
| Deed | -- | -- | |
| Warranty Deed | -- | -- |
Mortgage History
| Date | Status | Loan Amount | Loan Type |
|---|---|---|---|
| Open | $20,664 | FHA | |
| Open | $308,750 | FHA | |
| Previous Owner | $156,590 | VA | |
| Previous Owner | $162,697 | VA | |
| Previous Owner | $130,400 | New Conventional | |
| Previous Owner | $165,000 | No Value Available | |
| Previous Owner | $300,240 | No Value Available | |
| Previous Owner | $50,664 | No Value Available | |
| Previous Owner | $76,619 | No Value Available | |
| Previous Owner | $60,000 | No Value Available |
Source: East Tennessee REALTORS® MLS
MLS Number: 1299196
APN: 057-028.02
- 228 Pedigo Rd
- 0 Raper Rd
- 1370 Niles Ferry Rd
- 122 Gibson White Cir
- 724 Old Cemetery Rd
- 1029 Green Rd
- 736 Old Cemetery Rd
- 1269 Jackson Dr
- 1267 Jackson Dr
- 1265 Jackson Dr
- 304 Ashton Way
- 805 Jefferson Ave
- 203 Ashton Ln
- 511 Old Cemetery Rd
- 140 Oak Grove Rd
- 2010 Green Rd
- 0 Oak Place Cir Unit 1257203
- 4 Oak Grove Rd
- 160 Povo Rd
- 712 Tellico St N
- 135 Warren St
- 142 Church St
- 633 Monroe St
- 529 Isbill Rd
- 2535 Highway 411
- 159 Country Way Rd
- 150 Ellis St
- 725 Wood Duck Dr
- 221 Kingbird Dr
- 555 Rarity Bay Pkwy Unit 302b
- 989 Rarity Bay Pkwy
- 350 Cormorant Dr
- 402 Sycamore Place
- 26 Phillips St
- 184 Oonoga Way
- 102 Daksi Way
- 105 Cheeskogili Way
- 103 Alichanoska Ln
- 1081 Carding MacHine Rd
- 900 Mulberry St Unit 1/2
