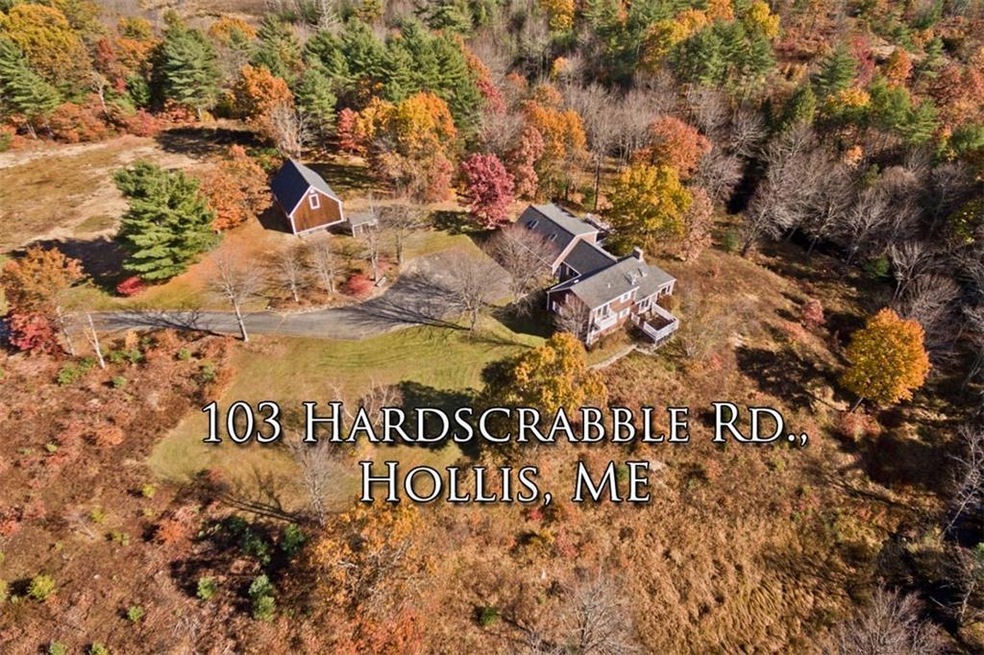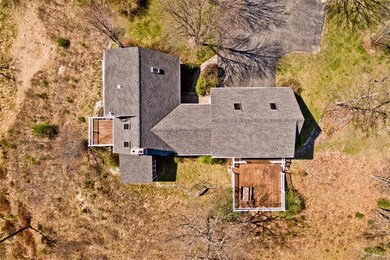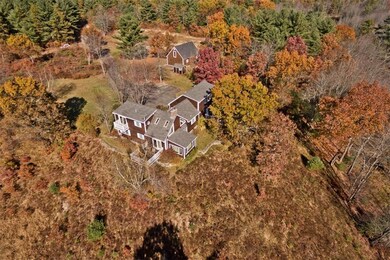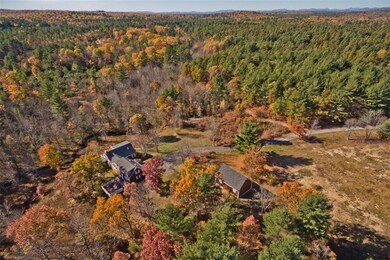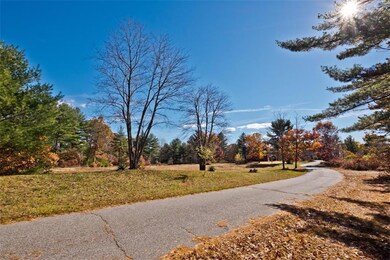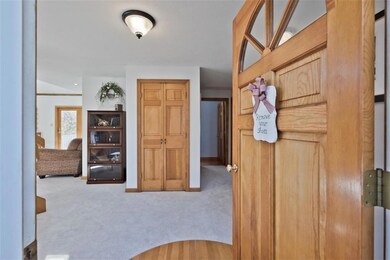
$369,000
- 3 Beds
- 1 Bath
- 1,440 Sq Ft
- 854 Cape Rd
- Hollis Center, ME
Welcome to 854 Cape Road in Hollis, a beautifully renovated 3 bedroom home perfectly situated on 3.2 peaceful acres. This property blends modern updates with the privacy and space you've been looking for. Inside, you'll find 1,400 square feet of light filled living space, with an updated kitchen and bath, fresh finishes throughout, and a layout that offers flexibility for a variety of
Bailey Pate Maine Real Estate Co
