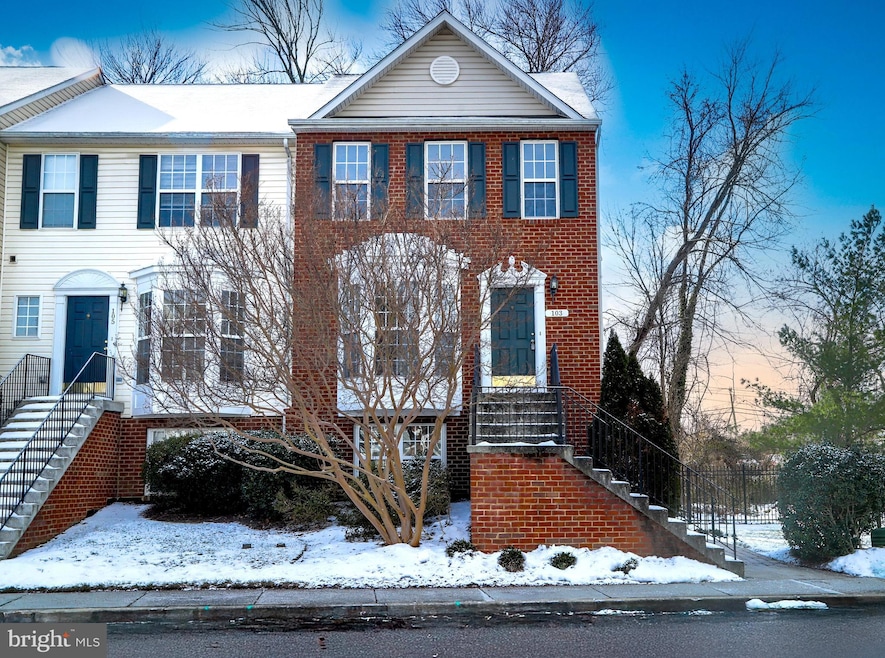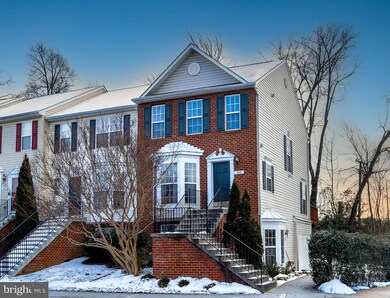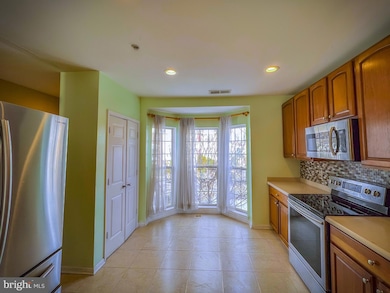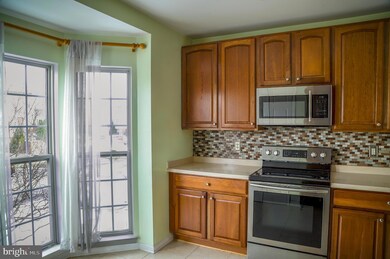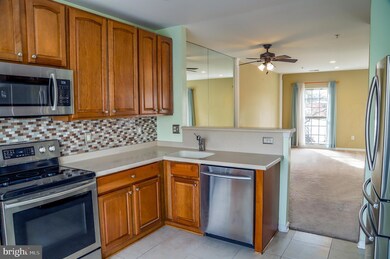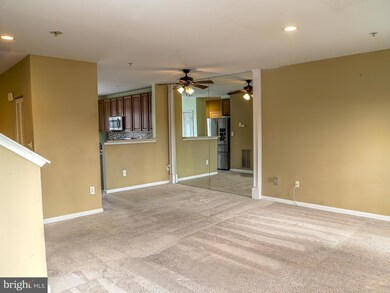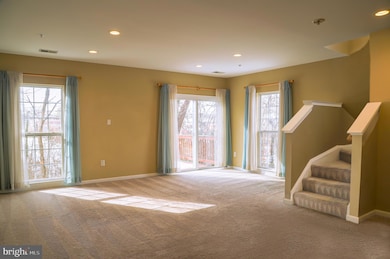
103 Heather Stone Way Glen Burnie, MD 21061
Highlights
- Open Floorplan
- Galley Kitchen
- Combination Kitchen and Dining Room
- Colonial Architecture
- 90% Forced Air Heating System
About This Home
As of April 2025Welcome to this Charming, Affordable Town Home**Foyer Leads You Into Hall Half Bath and Open Kitchen**Large Great Room w/Dining Combined**Upper Level has 3 Nicely Sized Bedrooms with a Full Hall Bath**Primary Bedroom is Large and has a Private Primary Bath and Walk-In Closet**Lower Level Walk Out Leads to Yard**2 Assigned Parking Spaces**Close to Hospital, Shopping, Restaurants and Easy Access to Route 97, Fort Meade and Airport**In the Center of Glen Burnie!** Sold strictly AS-IS.
Last Agent to Sell the Property
Samson Properties License #SP200200992 Listed on: 01/29/2025

Townhouse Details
Home Type
- Townhome
Est. Annual Taxes
- $3,328
Year Built
- Built in 2005
HOA Fees
- $293 Monthly HOA Fees
Home Design
- Colonial Architecture
- Brick Exterior Construction
- Brick Foundation
Interior Spaces
- Property has 2 Levels
- Open Floorplan
- Combination Kitchen and Dining Room
Kitchen
- Galley Kitchen
- Stove
- Built-In Microwave
- Dishwasher
Bedrooms and Bathrooms
- 3 Bedrooms
Laundry
- Dryer
- Washer
Basement
- Connecting Stairway
- Rear Basement Entry
Utilities
- 90% Forced Air Heating System
- Heat Pump System
- Natural Gas Water Heater
- Public Septic
Listing and Financial Details
- Assessor Parcel Number 020336090220178
Community Details
Overview
- Association fees include parking fee
- Crain Summit Townhouse Condominium Inc. Condos
- Crain Summit Th Condo Community
- Glen Burnie Subdivision
- Property Manager
Amenities
- Common Area
Pet Policy
- Pets allowed on a case-by-case basis
Ownership History
Purchase Details
Home Financials for this Owner
Home Financials are based on the most recent Mortgage that was taken out on this home.Purchase Details
Home Financials for this Owner
Home Financials are based on the most recent Mortgage that was taken out on this home.Purchase Details
Home Financials for this Owner
Home Financials are based on the most recent Mortgage that was taken out on this home.Purchase Details
Home Financials for this Owner
Home Financials are based on the most recent Mortgage that was taken out on this home.Similar Homes in the area
Home Values in the Area
Average Home Value in this Area
Purchase History
| Date | Type | Sale Price | Title Company |
|---|---|---|---|
| Deed | $328,570 | Cardinal Title Group | |
| Deed | $328,570 | Cardinal Title Group | |
| Deed | $250,000 | Us Title Llc | |
| Deed | $250,000 | -- | |
| Deed | $250,000 | -- |
Mortgage History
| Date | Status | Loan Amount | Loan Type |
|---|---|---|---|
| Open | $16,130 | No Value Available | |
| Closed | $16,130 | No Value Available | |
| Open | $322,618 | FHA | |
| Closed | $322,618 | FHA | |
| Previous Owner | $6,455 | FHA | |
| Previous Owner | $54,553 | New Conventional | |
| Previous Owner | $245,545 | FHA | |
| Previous Owner | $245,471 | FHA | |
| Previous Owner | $253,593 | VA | |
| Previous Owner | $264,139 | VA | |
| Previous Owner | $255,350 | VA | |
| Previous Owner | $255,350 | VA |
Property History
| Date | Event | Price | Change | Sq Ft Price |
|---|---|---|---|---|
| 04/11/2025 04/11/25 | Sold | $328,570 | +3.0% | $238 / Sq Ft |
| 02/13/2025 02/13/25 | Pending | -- | -- | -- |
| 01/29/2025 01/29/25 | For Sale | $319,000 | +27.6% | $231 / Sq Ft |
| 07/27/2018 07/27/18 | Sold | $250,000 | 0.0% | $182 / Sq Ft |
| 07/05/2018 07/05/18 | Pending | -- | -- | -- |
| 03/10/2018 03/10/18 | For Sale | $249,900 | -- | $182 / Sq Ft |
Tax History Compared to Growth
Tax History
| Year | Tax Paid | Tax Assessment Tax Assessment Total Assessment is a certain percentage of the fair market value that is determined by local assessors to be the total taxable value of land and additions on the property. | Land | Improvement |
|---|---|---|---|---|
| 2024 | $2,959 | $269,267 | $0 | $0 |
| 2023 | $2,738 | $249,733 | $0 | $0 |
| 2022 | $2,416 | $230,200 | $45,000 | $185,200 |
| 2021 | $4,473 | $213,067 | $0 | $0 |
| 2020 | $2,060 | $195,933 | $0 | $0 |
| 2019 | $1 | $178,800 | $40,000 | $138,800 |
| 2018 | $1,676 | $165,267 | $0 | $0 |
| 2017 | $1,453 | $151,733 | $0 | $0 |
| 2016 | -- | $138,200 | $0 | $0 |
| 2015 | -- | $138,200 | $0 | $0 |
| 2014 | -- | $138,200 | $0 | $0 |
Agents Affiliated with this Home
-
Tamar Myers-Moffatt

Seller's Agent in 2025
Tamar Myers-Moffatt
Samson Properties
(718) 809-2574
1 in this area
40 Total Sales
-
Dwane King

Buyer's Agent in 2025
Dwane King
Samson Properties
(240) 498-4124
1 in this area
20 Total Sales
-
Mark Levenson

Seller's Agent in 2018
Mark Levenson
Samson Properties
(240) 461-4162
1 in this area
45 Total Sales
-
Arnold Austin
A
Buyer's Agent in 2018
Arnold Austin
Samson Properties
(240) 486-6193
5 Total Sales
Map
Source: Bright MLS
MLS Number: MDAA2102280
APN: 03-360-90220178
- 718 Delmar Ave
- 271 Truck Farm Dr
- 107 Main Ave SW
- 1324 Ray Ln
- 1000 Cayer Dr
- 1480 Braden Loop
- 116 5th Ave SE
- 524 Munroe Cir
- 522 Munroe Cir
- 408 Padfield Blvd
- 304A Montfield Ln
- 316 Washington Blvd
- 552 Elizabeth Ln
- 1004 Nicholas Way
- 7685 Quarterfield Rd
- 312 Washington Blvd
- 300 3rd Ave SE
- 322 Washington Blvd
- 226 Saint James Dr
- 214 Greenway Rd SE
