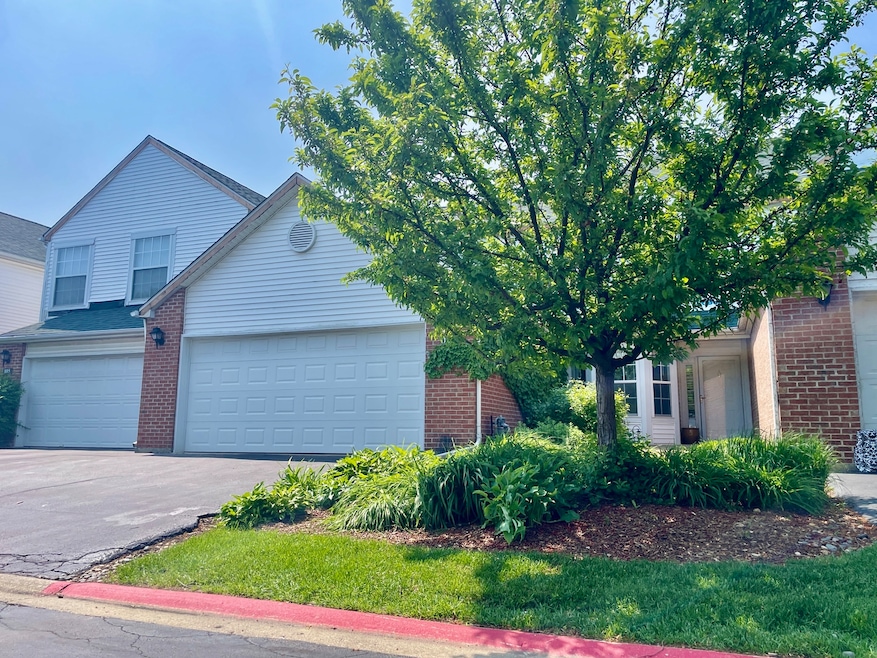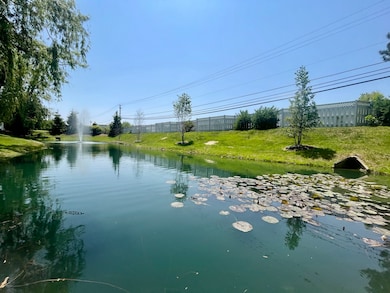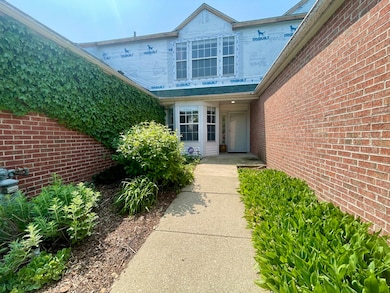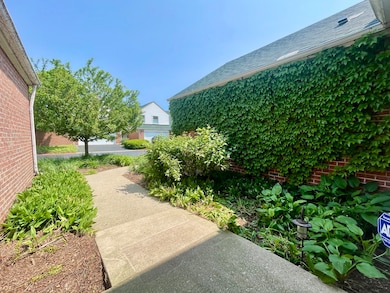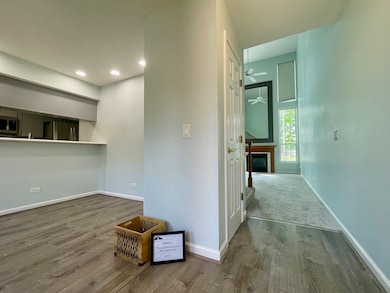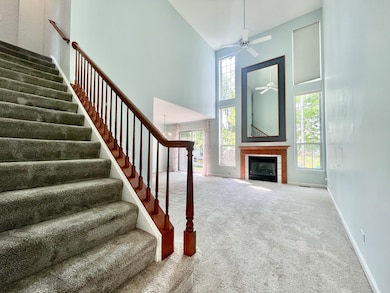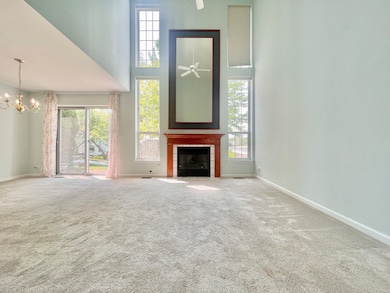
103 Hemstead St Unit 34D Lake Bluff, IL 60044
Estimated payment $3,430/month
Highlights
- Very Popular Property
- Waterfront
- Deck
- Oak Grove Elementary School Rated A
- Open Floorplan
- Recreation Room
About This Home
MULTIPLE OFFERS RECEIVED, HIGHEST AND BEST CALLED FOR BY TUESDAY 6/3 @ 5PM. Welcome to the 103 Hemstead, one of the largest homes in the desirable Hamptons neighborhood of Lake Bluff! This home is the extremely sought after Huntington model WITH FULL FINISHED BASEMENT. Award winning Oak Grove and Libertyville schools! Main floor master with accessible shower and main floor laundry - live without stairs! This model is the largest configuration available and offers 1,675 sq ft above the ground and over 1,000 sq ft below! Adding to the allure of this bright and sunny 3 bed 2.5 bath townhome are the lovely pond views. A slew of recent updates means that there's nothing to do but just move in! Prepare to be wowed from the second you step in, with this home showcasing soaring ceilings, a floor to ceiling fireplace, and double height windows in the main living area. The spacious eat-in kitchen was fully renovated in 2022 with fresh cabinetry and stylish quartz countertops and boasts ample counter space and a convenient laundry nicely tucked away in the closet. The formal dining room is located off kitchen with spectacular views of the backyard and pond, and has sliders out to the patio. The convenient ground floor master suite also takes in the lovely views of the yard and pond through its own sliding door to patio, and has 2 spacious closets. The master bath features a double vanity and an XL low threshold accessible shower (2022). The second floor boasts two very generously proportioned bedrooms with another full bath. The finished lower level offers huge potential for a rec room/entertaining area, media/theater space, home gym, guest space - the possibilities are endless! The backyard is a serene retreat with a sprawling cement patio, lush garden beds, and a breathtaking pond with a large fountain. The oversized 2 car garage offer plenty of space for vehicles, tools, and storage. Stove 2025, Microwave 2025, Dishwasher 2023, Washer 2025, Water Heater 2025, Roof and Siding 2025 (done by HOA), Paint 2022, Carpet and Plank Flooring 2022, Kitchen Reno 2022. A park-like setting with mature trees and professional landscaping! Conveniently located close to Abbott Park, AbbVie, Target, Heinen's Grocery Store, shops, restaurants, I-294 and I-94/RTE 41. Come make this house your home today!
Property Details
Home Type
- Condominium
Est. Annual Taxes
- $10,146
Year Built
- Built in 1992 | Remodeled in 2022
Lot Details
- Waterfront
HOA Fees
- $455 Monthly HOA Fees
Parking
- 2.5 Car Garage
- Driveway
- Parking Included in Price
Home Design
- Brick Exterior Construction
- Asphalt Roof
Interior Spaces
- 1,675 Sq Ft Home
- 2-Story Property
- Open Floorplan
- Window Treatments
- Entrance Foyer
- Family Room with Fireplace
- Living Room
- Breakfast Room
- Dining Room
- Recreation Room
- Game Room
- Carpet
- Water Views
- Basement Fills Entire Space Under The House
- Granite Countertops
- Laundry Room
Bedrooms and Bathrooms
- 3 Bedrooms
- 3 Potential Bedrooms
- Main Floor Bedroom
- Walk-In Closet
- Bathroom on Main Level
- Dual Sinks
- Soaking Tub
- Double Shower
- Separate Shower
Home Security
Accessible Home Design
- Accessible Full Bathroom
- Handicap Shower
- Grab Bar In Bathroom
- Accessible Bedroom
- Wheelchair Adaptable
- Accessibility Features
- Level Entry For Accessibility
- Low Pile Carpeting
Outdoor Features
- Deck
- Covered patio or porch
Schools
- Oak Grove Elementary School
- Libertyville High School
Utilities
- Forced Air Heating and Cooling System
- Heating System Uses Natural Gas
- 200+ Amp Service
- Lake Michigan Water
Listing and Financial Details
- Homeowner Tax Exemptions
Community Details
Overview
- Association fees include insurance, exterior maintenance, lawn care, scavenger, snow removal
- 4 Units
- Valerie Litzau Association, Phone Number (847) 985-6464
- The Hamptons Subdivision, Huntington Floorplan
- Property managed by American Property Management
Pet Policy
- Dogs and Cats Allowed
Security
- Resident Manager or Management On Site
- Storm Doors
Map
Home Values in the Area
Average Home Value in this Area
Tax History
| Year | Tax Paid | Tax Assessment Tax Assessment Total Assessment is a certain percentage of the fair market value that is determined by local assessors to be the total taxable value of land and additions on the property. | Land | Improvement |
|---|---|---|---|---|
| 2024 | $10,146 | $96,141 | $20,031 | $76,110 |
| 2023 | $9,920 | $88,674 | $18,475 | $70,199 |
| 2022 | $9,920 | $84,927 | $17,757 | $67,170 |
| 2021 | $9,577 | $83,099 | $17,375 | $65,724 |
| 2020 | $9,317 | $81,702 | $17,083 | $64,619 |
| 2019 | $9,301 | $80,926 | $16,921 | $64,005 |
| 2018 | $10,297 | $84,051 | $19,880 | $64,171 |
| 2017 | $10,156 | $81,397 | $19,252 | $62,145 |
| 2016 | $9,690 | $77,176 | $18,254 | $58,922 |
| 2015 | $9,370 | $72,133 | $17,061 | $55,072 |
| 2014 | $7,515 | $66,783 | $16,823 | $49,960 |
| 2012 | $7,220 | $64,066 | $16,970 | $47,096 |
Property History
| Date | Event | Price | Change | Sq Ft Price |
|---|---|---|---|---|
| 05/31/2025 05/31/25 | For Sale | $379,450 | +29.5% | $227 / Sq Ft |
| 04/05/2022 04/05/22 | Sold | $293,000 | +6.6% | $175 / Sq Ft |
| 02/06/2022 02/06/22 | Pending | -- | -- | -- |
| 02/02/2022 02/02/22 | For Sale | $274,900 | -- | $164 / Sq Ft |
Purchase History
| Date | Type | Sale Price | Title Company |
|---|---|---|---|
| Warranty Deed | $293,000 | Chicago Title | |
| Interfamily Deed Transfer | -- | None Available | |
| Interfamily Deed Transfer | -- | -- | |
| Trustee Deed | $176,000 | Chicago Title Insurance Co | |
| Trustee Deed | $176,000 | Chicago Title Insurance Co |
Mortgage History
| Date | Status | Loan Amount | Loan Type |
|---|---|---|---|
| Open | $278,350 | Balloon | |
| Previous Owner | $85,500 | Unknown | |
| Previous Owner | $107,600 | Unknown | |
| Previous Owner | $110,000 | Purchase Money Mortgage |
Similar Home in Lake Bluff, IL
Source: Midwest Real Estate Data (MRED)
MLS Number: 12368172
APN: 11-13-201-209
- 115 Meadowbrook Ln Unit 44C
- 113 Welwyn St Unit 16E
- 3299 Stratford Ct Unit 2A
- 13200 W Heiden Cir Unit 2201
- 911 Safford Ave
- 29644 N Birch Ave
- 29502 N Birch Ave
- 702 Burris Ave
- 822 Foster Ave
- 1122 Foster Ave
- 589 Quassey Ave
- 907 W North Ave
- 1019 Rockland Rd
- 380 Belle Foret Dr
- 525 W Washington Ave Unit 14
- 2020 Knollwood Rd
- 11 Shagbark Rd
- 1887 White Fence Ln
- 511 Rockland Rd
- 320 Signe Ct
