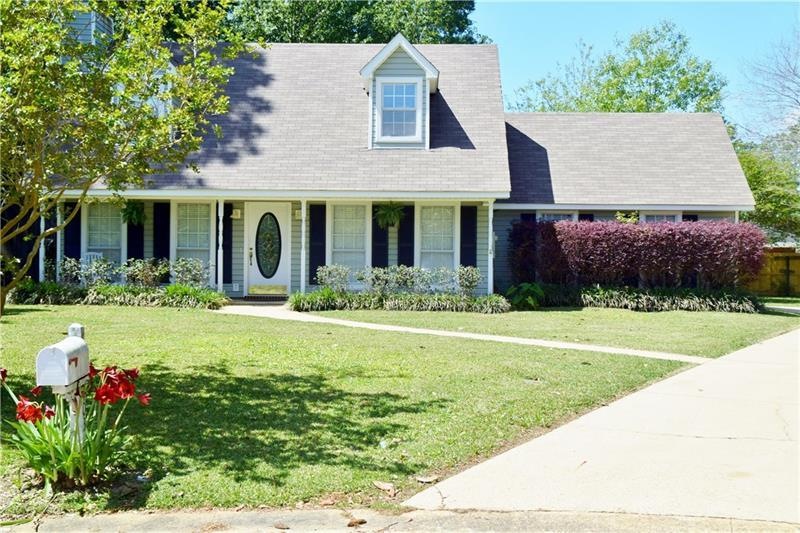
103 Hickory Ct Unit 1 Daphne, AL 36526
Plantation Hills NeighborhoodHighlights
- Gated Community
- Wood Burning Stove
- 1 Fireplace
- Belforest Elementary School Rated A-
- Main Floor Primary Bedroom
- Game Room
About This Home
As of June 2019Move-in ready! Home is in Plantation Hills, on a quiet cul-de-sac. Great curb appeal front and back with a fenced back yard. Dishwasher, Range/oven new Disposal replaced Feb. 2019, New paint in Kitchen April 2019. New paint also in downstairs bathroom as well as window sills. Kitchen has tile floors as well as eating area, bathrooms, utility room. Wood-like Laminate in Great Room along with Master Bedroom. Great Room has a wood burning fireplace. Home in located in the Spanish Fort Schools!! Don’t miss this one! Power is Riviera, Water is Loxley, Sewer/Trash pick-up is Baldwin County Solid Waste.
Last Agent to Sell the Property
Geneva Shouldis
RE/MAX BY THE BAY FAIRHOPE License #68585 Listed on: 04/15/2019
Last Buyer's Agent
NOT MULTIPLE LISTING
NOT MULTILPLE LISTING
Home Details
Home Type
- Single Family
Est. Annual Taxes
- $664
Year Built
- Built in 1989
Lot Details
- 0.3 Acre Lot
- Cul-De-Sac
Home Design
- Cottage
- Vinyl Siding
Interior Spaces
- 1,534 Sq Ft Home
- 2-Story Property
- Ceiling Fan
- 1 Fireplace
- Wood Burning Stove
- Breakfast Room
- Game Room
- Eat-In Kitchen
Flooring
- Carpet
- Laminate
- Ceramic Tile
Bedrooms and Bathrooms
- 3 Bedrooms
- Primary Bedroom on Main
- 2 Full Bathrooms
- Soaking Tub
Parking
- Attached Garage
- 1 Carport Space
Outdoor Features
- Patio
- Front Porch
Schools
- Rockwell Elementary School
- Spanish Fort Middle School
- Spanish Fort High School
Utilities
- Central Heating and Cooling System
Community Details
- Plantation Hills Subdivision
- Gated Community
Listing and Financial Details
- Assessor Parcel Number 4301011000113000
Ownership History
Purchase Details
Home Financials for this Owner
Home Financials are based on the most recent Mortgage that was taken out on this home.Purchase Details
Home Financials for this Owner
Home Financials are based on the most recent Mortgage that was taken out on this home.Purchase Details
Home Financials for this Owner
Home Financials are based on the most recent Mortgage that was taken out on this home.Similar Homes in the area
Home Values in the Area
Average Home Value in this Area
Purchase History
| Date | Type | Sale Price | Title Company |
|---|---|---|---|
| Warranty Deed | $164,000 | None Available | |
| Warranty Deed | $149,900 | None Available | |
| Warranty Deed | $120,000 | Alt |
Mortgage History
| Date | Status | Loan Amount | Loan Type |
|---|---|---|---|
| Open | $161,029 | FHA | |
| Previous Owner | $152,959 | New Conventional | |
| Previous Owner | $114,000 | New Conventional | |
| Previous Owner | $57,000 | Credit Line Revolving | |
| Previous Owner | $30,000 | Credit Line Revolving |
Property History
| Date | Event | Price | Change | Sq Ft Price |
|---|---|---|---|---|
| 05/29/2025 05/29/25 | For Sale | $245,000 | +49.4% | $160 / Sq Ft |
| 06/28/2019 06/28/19 | Sold | $164,000 | +9.4% | $107 / Sq Ft |
| 04/15/2019 04/15/19 | Pending | -- | -- | -- |
| 08/17/2015 08/17/15 | Sold | $149,900 | 0.0% | $94 / Sq Ft |
| 08/17/2015 08/17/15 | Sold | $149,900 | 0.0% | $94 / Sq Ft |
| 07/18/2015 07/18/15 | Pending | -- | -- | -- |
| 06/14/2015 06/14/15 | Pending | -- | -- | -- |
| 05/21/2015 05/21/15 | For Sale | $149,900 | -- | $94 / Sq Ft |
Tax History Compared to Growth
Tax History
| Year | Tax Paid | Tax Assessment Tax Assessment Total Assessment is a certain percentage of the fair market value that is determined by local assessors to be the total taxable value of land and additions on the property. | Land | Improvement |
|---|---|---|---|---|
| 2024 | $664 | $22,880 | $6,420 | $16,460 |
| 2023 | $635 | $21,920 | $5,820 | $16,100 |
| 2022 | $447 | $17,560 | $0 | $0 |
| 2021 | $362 | $14,200 | $0 | $0 |
| 2020 | $335 | $13,580 | $0 | $0 |
| 2019 | $400 | $15,880 | $0 | $0 |
| 2018 | $377 | $15,080 | $0 | $0 |
| 2017 | $340 | $13,740 | $0 | $0 |
| 2016 | $333 | $13,500 | $0 | $0 |
| 2015 | -- | $10,660 | $0 | $0 |
| 2014 | -- | $10,020 | $0 | $0 |
| 2013 | -- | $9,560 | $0 | $0 |
Agents Affiliated with this Home
-
Nikki James

Seller's Agent in 2025
Nikki James
Coastal Cottage Living Real Es
(251) 979-2012
21 Total Sales
-
G
Seller's Agent in 2019
Geneva Shouldis
RE/MAX BY THE BAY FAIRHOPE
-
N
Buyer's Agent in 2019
NOT MULTIPLE LISTING
NOT MULTILPLE LISTING
-
Amber Gray

Seller's Agent in 2015
Amber Gray
RE/MAX
(800) 339-2836
143 Total Sales
Map
Source: Gulf Coast MLS (Mobile Area Association of REALTORS®)
MLS Number: 0625482
APN: 43-01-01-1-000-113.000
- 117 Richmond Rd
- 128 Richmond Rd
- 27972 Bay Branch Dr
- 107 Charlotte Ct
- 160 Robbins Blvd
- 104 Black Oak Way
- 28312 Bay Branch Dr
- 183 Richmond Rd
- 27721 Bay Branch Dr
- 12099 Us Highway 90
- 12099 U S 90
- 11554 Braga Dr
- 11179 Chablis Ln
- 28165 Turkey Branch Dr
- 11103 Pontchartrain Loop
- 11201 Herschel Loop
- 28366 Chateau Dr
- 0 Beau Chene Ct Unit 44 376470
- 0 Beau Chene Ct Unit 7536850
- 0 Beau Chene Ct Unit 42 375279
