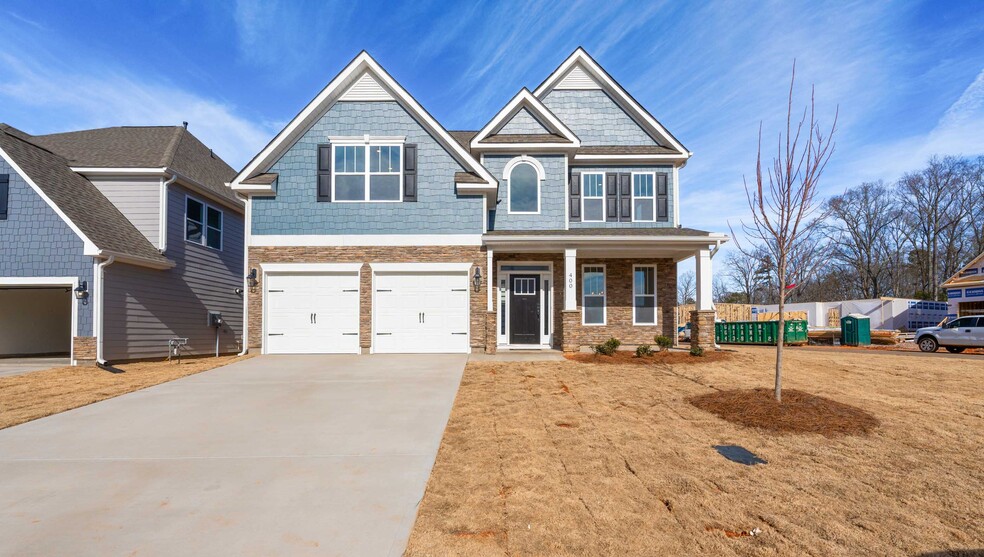
Estimated payment $2,620/month
Highlights
- New Construction
- Woodmont High School Rated A-
- Walk-In Pantry
About This Home
Check out 103 Higbie Drive, a beautiful new home! This spacious two-story home features four bedrooms, three bathrooms, covered back porch, and a two-car garage, featuring plenty of room. Upon entering, you’ll be welcomed by a grand foyer that seamlessly integrates the living, dining, and kitchen areas, creating a spacious and inviting atmosphere. The chef’s kitchen is equipped with top-of-the-line appliances, large countertops, ample storage space, and a walk-in pantry, making it perfect for cooking and entertaining. The primary suite serves as a peaceful retreat, complete with a luxurious bedroom, spa-like en-suite bathroom, and a walk-in closet. The additional bedrooms and bathrooms features comfort and privacy for family members and guests. A versatile bonus room can be transformed into a home office, media room, or playroom to suit your needs. With its thoughtful design, spacious layout, and modern conveniences, this home is the perfect place to call your own. Pictures are representative.
Sales Office
All tours are by appointment only. Please contact sales office to schedule.
Home Details
Home Type
- Single Family
Parking
- 2 Car Garage
Home Design
- New Construction
Interior Spaces
- 2-Story Property
- Walk-In Pantry
Bedrooms and Bathrooms
- 4 Bedrooms
- 3 Full Bathrooms
Map
Other Move In Ready Homes in Cottonwood Ridge
About the Builder
- Cottonwood Ridge
- 616 Silver Fir St
- 614 Silver Fir St
- 621 Silver Fir St
- 619 Silver Fir St
- 507 Cedar Valley Dr
- 618 Silver Fir St
- 607 Silver Fir St
- 627 Silver Fir St
- 624 Silver Fir St
- Evergreen Hills
- 13 Archstone Way
- 16 Archstone Way
- 17 Archstone Way
- 15 Archstone Way
- 12 Archstone Way
- Cloverdale
- 371 Bessie Rd
- 509 S Piedmont Hwy
- South Park
