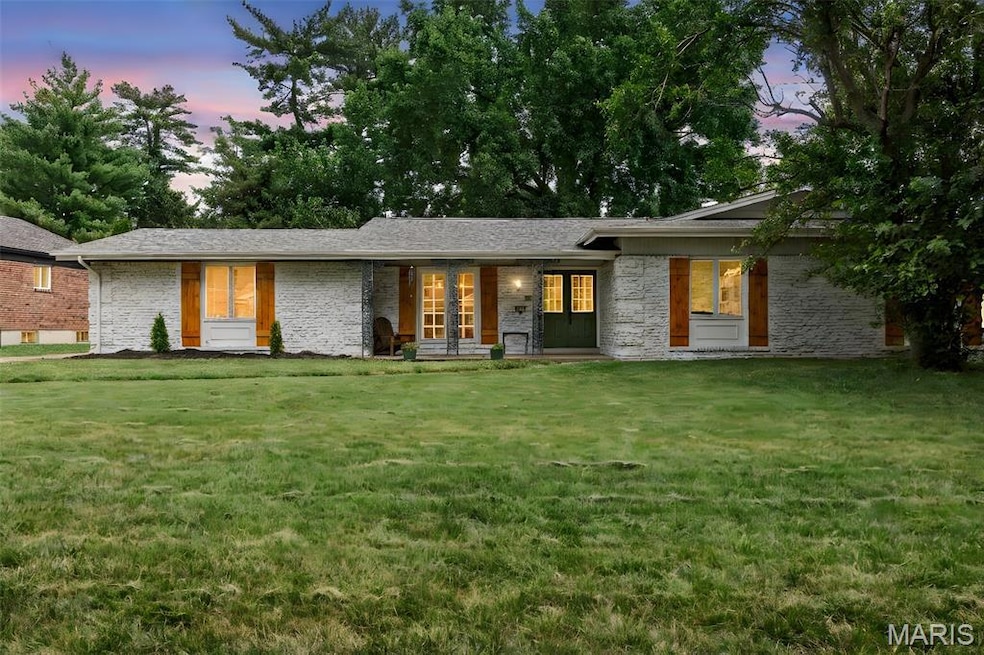
103 High Valley Dr Chesterfield, MO 63017
Estimated payment $3,026/month
Highlights
- Popular Property
- Community Pool
- 2 Car Attached Garage
- River Bend Elementary School Rated A
- Built-In Double Oven
- Ceramic Tile Flooring
About This Home
Welcome home to this newly updated oasis in red-hot chesterfield! The kitchen is a chefs dream with new cabinets, a large island to prep, double oven, and quartz countertops with a butchers block island. Did I mention all appliances have been recently replaced, are stainless steel, and included with the purchase? Experience the joys of an open concept kitchen and living room combo while also having a private dining room for more intimate mealtimes. With four bedrooms, two full bathrooms, and a spacious backyard, this property screams family-ready! This move-in-ready dream home won't last long, schedule your showing today! Open house scheduled for 08/17/2025 from 12:00-2:00.
Home Details
Home Type
- Single Family
Est. Annual Taxes
- $4,506
Year Built
- Built in 1964
Lot Details
- 0.31 Acre Lot
HOA Fees
- $36 Monthly HOA Fees
Parking
- 2 Car Attached Garage
Home Design
- Brick Exterior Construction
Interior Spaces
- 1,982 Sq Ft Home
- 1-Story Property
- Electric Fireplace
- Living Room with Fireplace
- Dining Room
- Basement
- Basement Ceilings are 8 Feet High
Kitchen
- Built-In Double Oven
- Electric Cooktop
- Microwave
- Dishwasher
Flooring
- Ceramic Tile
- Luxury Vinyl Plank Tile
- Luxury Vinyl Tile
Bedrooms and Bathrooms
- 4 Bedrooms
- 2 Full Bathrooms
Schools
- River Bend Elem. Elementary School
- Central Middle School
- Parkway Central High School
Utilities
- Central Air
- Cable TV Available
Listing and Financial Details
- Assessor Parcel Number 16Q-11-0306
Community Details
Overview
- Association fees include recreational facilities
Recreation
- Community Pool
- Trails
Map
Home Values in the Area
Average Home Value in this Area
Tax History
| Year | Tax Paid | Tax Assessment Tax Assessment Total Assessment is a certain percentage of the fair market value that is determined by local assessors to be the total taxable value of land and additions on the property. | Land | Improvement |
|---|---|---|---|---|
| 2023 | $4,322 | $68,060 | $25,690 | $42,370 |
| 2022 | $4,218 | $60,440 | $29,360 | $31,080 |
| 2021 | $4,201 | $60,440 | $29,360 | $31,080 |
| 2020 | $3,951 | $54,570 | $22,020 | $32,550 |
| 2019 | $3,865 | $54,570 | $22,020 | $32,550 |
| 2018 | $3,870 | $50,680 | $20,180 | $30,500 |
| 2017 | $3,765 | $50,680 | $20,180 | $30,500 |
| 2016 | $3,470 | $44,360 | $16,510 | $27,850 |
| 2015 | $3,637 | $44,360 | $16,510 | $27,850 |
| 2014 | $3,003 | $39,110 | $10,890 | $28,220 |
Purchase History
| Date | Type | Sale Price | Title Company |
|---|---|---|---|
| Warranty Deed | -- | None Listed On Document | |
| Interfamily Deed Transfer | -- | None Available | |
| Warranty Deed | -- | None Available | |
| Interfamily Deed Transfer | -- | None Available | |
| Interfamily Deed Transfer | -- | None Available | |
| Warranty Deed | -- | None Available |
Mortgage History
| Date | Status | Loan Amount | Loan Type |
|---|---|---|---|
| Open | $289,750 | New Conventional |
Similar Homes in Chesterfield, MO
Source: MARIS MLS
MLS Number: MIS25054998
APN: 16Q-11-0306
- 86 Heather View Dr
- 608 Paddington Hill Dr
- 170 Saddleford Dr
- 14318 Aitken Hill Ct
- 14329 Gatwick Ct
- 596 Eagle Manor Ln
- 14316 Spyglass Ridge
- 13579 Coliseum Dr Unit G
- 14508 Tienda Dr Unit 14508
- 13573 Coliseum Dr
- 13555 Coliseum Dr Unit G
- 34 Oakland Hills Dr
- 13556 Coliseum Dr
- 5 Cypress Point Ct
- 229 River Valley Dr
- 13515 Coliseum Dr Unit A
- 13503 Coliseum Dr
- 13485 Coliseum Dr Unit G
- 13489 Beaulac Dr
- 13459 Coliseum Dr
- 677 Clovertrail Dr
- 119 Ridge Crest Dr
- 13630 Riverway Dr
- 14644 Rialto Dr
- 1173 Pompeii Dr
- 13487 Post Rd
- 264 Ridge Trail Dr
- 1100 Woodchase Ln
- 12958 Ambois Dr
- 12857 Town and Four Dr
- 1003 Mariners Point Dr
- 14895 Conway Rd
- 10 Brisbane Dr
- 1882 Seven Pines Dr
- 915 Peach Hill Ln
- 723 Forest Trace Dr
- 12545 Markaire Dr
- 2035 Clermont Crossing Dr
- 15480 Elk Ridge Ln
- 15391 Highcroft Dr






