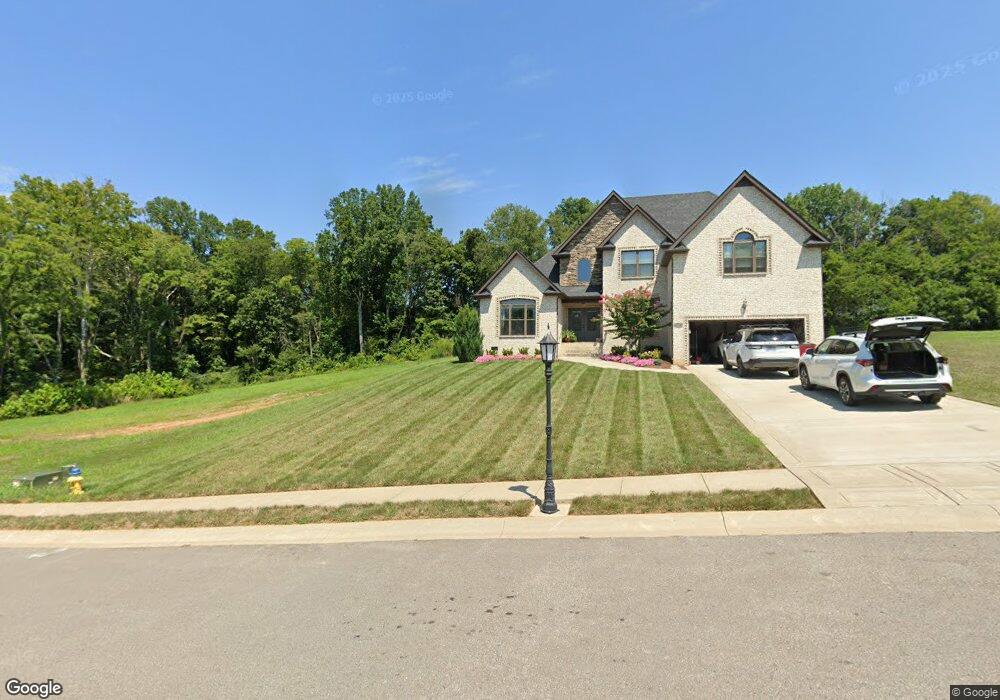103 Highland Reserves Pleasant View, TN 37146
4
Beds
4
Baths
3,600
Sq Ft
0.41
Acres
About This Home
This home is located at 103 Highland Reserves, Pleasant View, TN 37146. 103 Highland Reserves is a home located in Cheatham County with nearby schools including Pleasant View Elementary School, Sycamore Middle School, and Sycamore High School.
Create a Home Valuation Report for This Property
The Home Valuation Report is an in-depth analysis detailing your home's value as well as a comparison with similar homes in the area
Home Values in the Area
Average Home Value in this Area
Tax History Compared to Growth
Map
Nearby Homes
- 353 Young Ln
- 370 Young Ln
- 390 Young Ln
- 406 Young Ln
- 421 Young Ln
- 2456 Beverly Gail Rd
- 2472 Beverly Gail Rd
- 2342 Beverly Gail Rd
- 2317 Beverly Gail Rd
- 2358 Beverly Gail Rd
- 2351 Beverly Gail Rd
- 2374 Beverly Gail Rd
- 2367 Beverly Gail Rd
- 2392 Beverly Gail Rd
- 2418 Beverly Gail Rd
- 2444 Beverly Gail Rd
- 2409 Beverly Gail Rd
- 2430 Beverly Gail Rd
- 2437 Beverly Gail Rd
- 2453 Beverly Gail Rd
- 288 Young Ln
- 106 Highland Reserves
- 254 Young Ln
- 308 Young Ln
- 114 Highland Reserves
- 202 Young Ln
- 330 Young Ln
- 99 Highland Reserves
- 117 Highland Reserves
- 139 Highland Reserves
- 175 Highland Reserves
- 112 Highland Reserves
- 126 Highland Reserves
- 140 Highland Reserves
- 180 Young Ln Unit Lot 120
- 180 Young Ln
- 142 Highland Reserves
- 2068 Beverly Gail Rd
- 93 Highland Reserves
- 89 Highland Reserves
