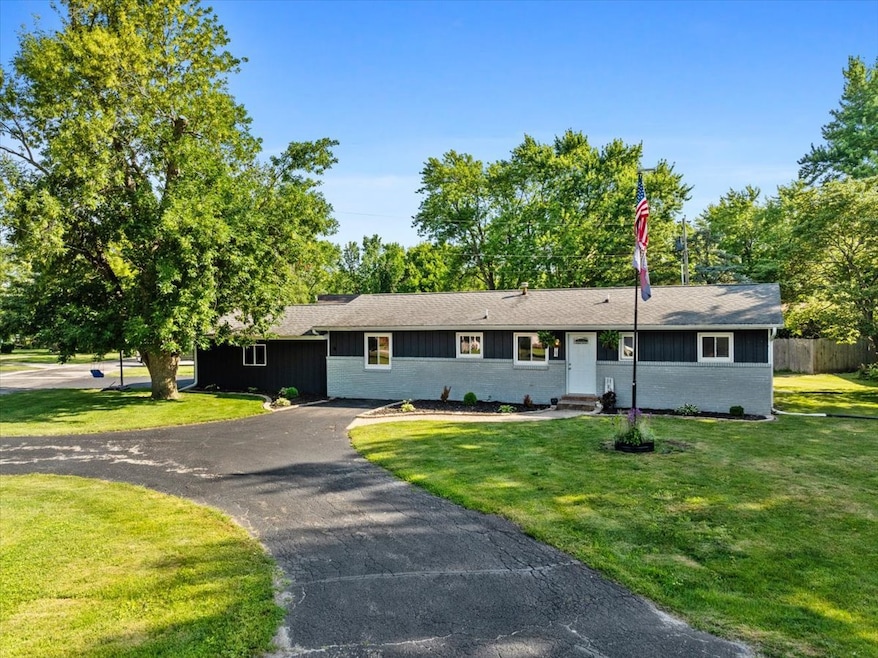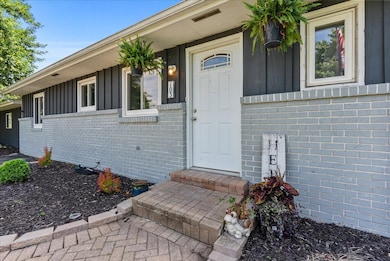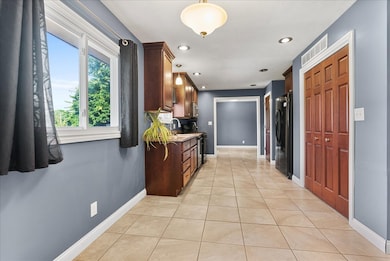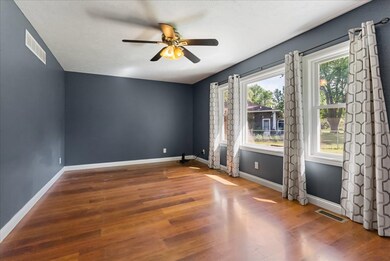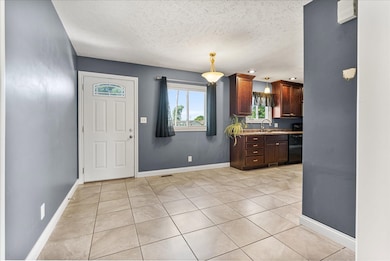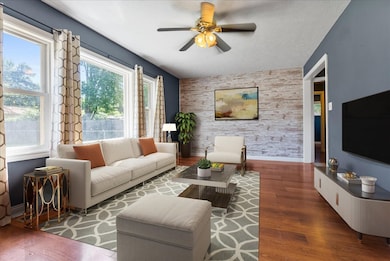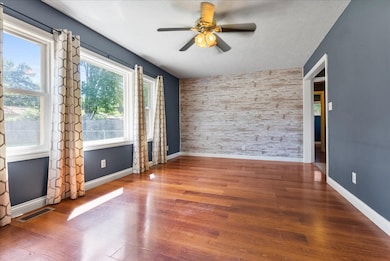
103 Highview St Gridley, IL 61744
Highlights
- Landscaped Professionally
- Ranch Style House
- Patio
- Mature Trees
- Whirlpool Bathtub
- Living Room
About This Home
As of July 2025Welcome home to this beautifully updated 2-bedroom, 1-bathroom ranch, perfectly situated on a large corner lot. Inside, you'll find a spacious living room filled with natural light, a separate dining room, and a generously sized kitchen with a pantry. The bathroom features a tiled surround and relaxing Jacuzzi tub. A large mudroom offers laundry hookups and two oversized closets for added convenience.The oversized two-car garage includes an attached storage room with access from the back patio. Enjoy the fenced-in backyard with a cozy fire pit-perfect for outdoor gatherings. HVAC was replaced in 2025 for peace of mind. With two parking spaces in front of the garage and a circular driveway in front, there's plenty of room for guests. This move-in ready home offers comfort, function, and curb appeal!
Last Agent to Sell the Property
RE/MAX Rising License #475169463 Listed on: 06/25/2025

Home Details
Home Type
- Single Family
Est. Annual Taxes
- $2,683
Year Built
- Built in 1971
Lot Details
- 0.25 Acre Lot
- Lot Dimensions are 100 x 108
- Fenced
- Landscaped Professionally
- Mature Trees
Parking
- 2 Car Garage
- Driveway
- Parking Included in Price
Home Design
- Ranch Style House
- Brick Exterior Construction
- Asphalt Roof
Interior Spaces
- 1,224 Sq Ft Home
- Ceiling Fan
- Family Room
- Living Room
- Dining Room
Kitchen
- Microwave
- Dishwasher
Flooring
- Laminate
- Ceramic Tile
Bedrooms and Bathrooms
- 2 Bedrooms
- 2 Potential Bedrooms
- Bathroom on Main Level
- 1 Full Bathroom
- Whirlpool Bathtub
Laundry
- Laundry Room
- Gas Dryer Hookup
Outdoor Features
- Patio
Schools
- Centennial Elementary School
- El Paso-Gridley Jr High Middle School
- El Paso-Gridley High School
Utilities
- Forced Air Heating and Cooling System
- Heating System Uses Natural Gas
- 100 Amp Service
Listing and Financial Details
- Homeowner Tax Exemptions
Ownership History
Purchase Details
Home Financials for this Owner
Home Financials are based on the most recent Mortgage that was taken out on this home.Purchase Details
Home Financials for this Owner
Home Financials are based on the most recent Mortgage that was taken out on this home.Purchase Details
Home Financials for this Owner
Home Financials are based on the most recent Mortgage that was taken out on this home.Purchase Details
Home Financials for this Owner
Home Financials are based on the most recent Mortgage that was taken out on this home.Similar Homes in Gridley, IL
Home Values in the Area
Average Home Value in this Area
Purchase History
| Date | Type | Sale Price | Title Company |
|---|---|---|---|
| Warranty Deed | $167,500 | Alliance Land Title | |
| Warranty Deed | $81,500 | None Available | |
| Warranty Deed | $90,000 | Mclean County Title | |
| Warranty Deed | $55,000 | Mclean County Title |
Mortgage History
| Date | Status | Loan Amount | Loan Type |
|---|---|---|---|
| Previous Owner | $82,323 | No Value Available | |
| Previous Owner | $85,400 | New Conventional | |
| Previous Owner | $46,768 | Stand Alone Refi Refinance Of Original Loan | |
| Previous Owner | $15,000 | Credit Line Revolving | |
| Previous Owner | $44,000 | No Value Available | |
| Previous Owner | $12,000 | Credit Line Revolving |
Property History
| Date | Event | Price | Change | Sq Ft Price |
|---|---|---|---|---|
| 07/11/2025 07/11/25 | Sold | $167,050 | +7.8% | $136 / Sq Ft |
| 06/27/2025 06/27/25 | Pending | -- | -- | -- |
| 06/25/2025 06/25/25 | Price Changed | $155,000 | 0.0% | $127 / Sq Ft |
| 06/25/2025 06/25/25 | For Sale | $155,000 | +90.2% | $127 / Sq Ft |
| 11/08/2019 11/08/19 | Sold | $81,500 | -4.0% | $67 / Sq Ft |
| 09/21/2019 09/21/19 | Pending | -- | -- | -- |
| 07/26/2019 07/26/19 | Price Changed | $84,900 | -5.6% | $69 / Sq Ft |
| 06/18/2019 06/18/19 | For Sale | $89,900 | 0.0% | $73 / Sq Ft |
| 08/28/2015 08/28/15 | Sold | $89,900 | -10.0% | $73 / Sq Ft |
| 07/24/2015 07/24/15 | Pending | -- | -- | -- |
| 04/16/2015 04/16/15 | For Sale | $99,900 | -- | $82 / Sq Ft |
Tax History Compared to Growth
Tax History
| Year | Tax Paid | Tax Assessment Tax Assessment Total Assessment is a certain percentage of the fair market value that is determined by local assessors to be the total taxable value of land and additions on the property. | Land | Improvement |
|---|---|---|---|---|
| 2024 | $2,363 | $42,398 | $3,706 | $38,692 |
| 2022 | $2,363 | $32,492 | $3,113 | $29,379 |
| 2021 | $2,225 | $30,710 | $2,942 | $27,768 |
| 2020 | $2,091 | $29,186 | $2,796 | $26,390 |
| 2019 | $2,006 | $28,427 | $2,723 | $25,704 |
| 2018 | $1,829 | $26,358 | $2,723 | $23,635 |
| 2017 | $1,831 | $26,358 | $2,723 | $23,635 |
| 2016 | $1,766 | $25,479 | $2,632 | $22,847 |
| 2015 | $1,663 | $24,669 | $2,548 | $22,121 |
| 2014 | $1,618 | $24,302 | $2,510 | $21,792 |
| 2013 | -- | $25,079 | $2,590 | $22,489 |
Agents Affiliated with this Home
-
McKenzie Sylvester

Seller's Agent in 2025
McKenzie Sylvester
RE/MAX
(309) 205-5700
149 Total Sales
-
Willow Gramm

Buyer's Agent in 2025
Willow Gramm
RE/MAX
(309) 824-5703
160 Total Sales
-
George Gramm

Buyer Co-Listing Agent in 2025
George Gramm
RE/MAX
(858) 334-9690
97 Total Sales
-
Kirsten Evans

Seller's Agent in 2019
Kirsten Evans
Coldwell Banker Real Estate Group
(309) 825-7800
210 Total Sales
-
D
Buyer's Agent in 2015
Darren Sheehan
Coldwell Banker Real Estate Group
Map
Source: Midwest Real Estate Data (MRED)
MLS Number: 12377162
APN: 02-04-179-003
- 107 W 10th St
- 112 W 6th St
- 202 E 8th St
- 302 S Western Ave
- 25979 E 3000 Rd N
- 546 Elmwood Ct
- 396 N Sherman St
- 568 E 1500 Rd N
- 393 E Front St
- 165 E Clay St
- 128 N Cherry St
- 105 1st St S
- 309 1st St S
- 25175 N 2175 Rd E
- 25145 N 2175 Rd E
- 75 W 5th St
- 25289 White Owl Ln
- 325 W 2nd St
- 24503 Iroquois Ln
- 2844 Saint Andrews Ct
