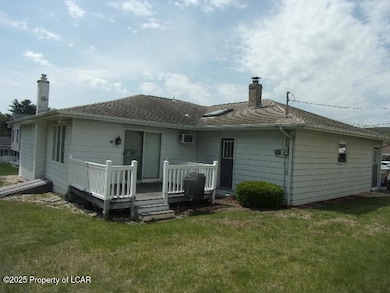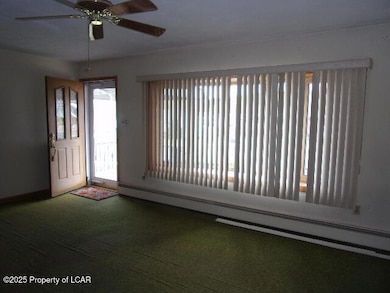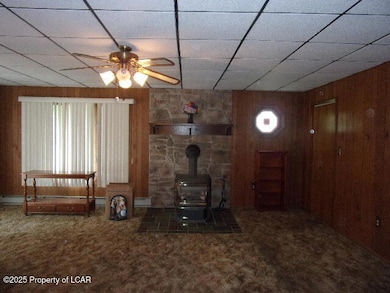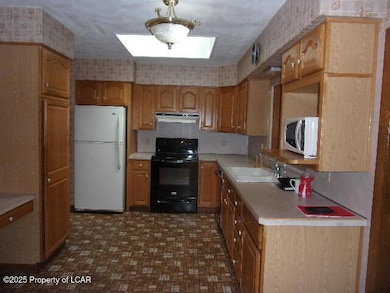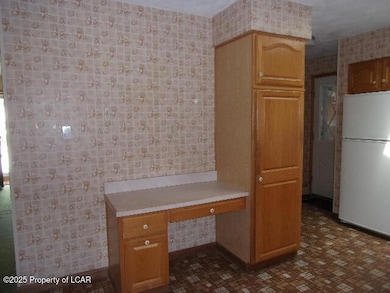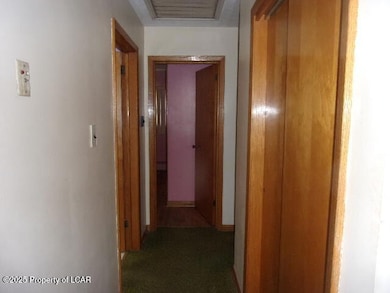
103 Hillcrest Dr Duryea, PA 18642
Duryea NeighborhoodEstimated payment $1,836/month
Total Views
1,243
4
Beds
2
Baths
1,768
Sq Ft
$164
Price per Sq Ft
Highlights
- Ranch Style House
- 1 Car Attached Garage
- Interior Lot
- Wood Flooring
- Eat-In Kitchen
- Paneling
About This Home
Check out this amazing rancher located in quiet residential neighborhood within a short drive to most amenities. Home offers 4 bedrooms, 2 baths, living room, Semi-Modern Kitchen. Family room is paneled with gas stove. Almost every room has hardwood floors and plenty of closets. Large private back yard. Rear Deck.Private driveway and 1 car garage.
Home Details
Home Type
- Single Family
Est. Annual Taxes
- $2,748
Year Built
- Built in 1963
Lot Details
- 8,276 Sq Ft Lot
- Interior Lot
- Level Lot
- Property is in good condition
Home Design
- Ranch Style House
- Composition Shingle Roof
- Aluminum Siding
- Plaster
Interior Spaces
- 1,768 Sq Ft Home
- Paneling
- Dining Area
- Eat-In Kitchen
Flooring
- Wood
- Concrete
Bedrooms and Bathrooms
- 4 Bedrooms
Unfinished Basement
- Partial Basement
- Basement Hatchway
- Crawl Space
Parking
- 1 Car Attached Garage
- Private Driveway
Utilities
- No Cooling
- Hot Water Baseboard Heater
- Heating System Uses Gas
Community Details
- Community Deck or Porch
Map
Create a Home Valuation Report for This Property
The Home Valuation Report is an in-depth analysis detailing your home's value as well as a comparison with similar homes in the area
Home Values in the Area
Average Home Value in this Area
Tax History
| Year | Tax Paid | Tax Assessment Tax Assessment Total Assessment is a certain percentage of the fair market value that is determined by local assessors to be the total taxable value of land and additions on the property. | Land | Improvement |
|---|---|---|---|---|
| 2025 | $2,749 | $107,400 | $23,900 | $83,500 |
| 2024 | $2,749 | $107,400 | $23,900 | $83,500 |
| 2023 | $2,695 | $107,400 | $23,900 | $83,500 |
| 2022 | $2,643 | $107,400 | $23,900 | $83,500 |
| 2021 | $2,643 | $107,400 | $23,900 | $83,500 |
| 2020 | $2,583 | $107,400 | $23,900 | $83,500 |
| 2019 | $2,530 | $107,400 | $23,900 | $83,500 |
| 2018 | $2,477 | $107,400 | $23,900 | $83,500 |
| 2017 | $2,422 | $107,400 | $23,900 | $83,500 |
| 2016 | -- | $107,400 | $23,900 | $83,500 |
| 2015 | -- | $107,400 | $23,900 | $83,500 |
| 2014 | -- | $107,400 | $23,900 | $83,500 |
Source: Public Records
Property History
| Date | Event | Price | Change | Sq Ft Price |
|---|---|---|---|---|
| 05/01/2025 05/01/25 | For Sale | $289,900 | -- | $164 / Sq Ft |
Source: Luzerne County Association of REALTORS®
Deed History
| Date | Type | Sale Price | Title Company |
|---|---|---|---|
| Interfamily Deed Transfer | -- | None Available |
Source: Public Records
Similar Homes in the area
Source: Luzerne County Association of REALTORS®
MLS Number: 25-2089
APN: 14-D12NW2-08A-003-000
Nearby Homes
- 514 Stephenson St
- 637 Ann St
- 520 Donnelly St
- 407 Meyer St
- 210 Cherry St
- 178 Columbia St
- 178 Foote Ave
- 322 Bridge St
- 311 Bridge St
- 1237 S Main St
- 14 Fiore Ct
- 134 Lampman St
- Lot 36 Cremard Blvd
- 1 Stonehill Rd
- 1225 Spring St
- 326 Milwaukee Ave
- 15 Huckleberry Ln
- 0 Crnr Parsonage St & Clark Rd Unit 23-5873
- 201 Skytop Dr
- 310 Pittston Ave

