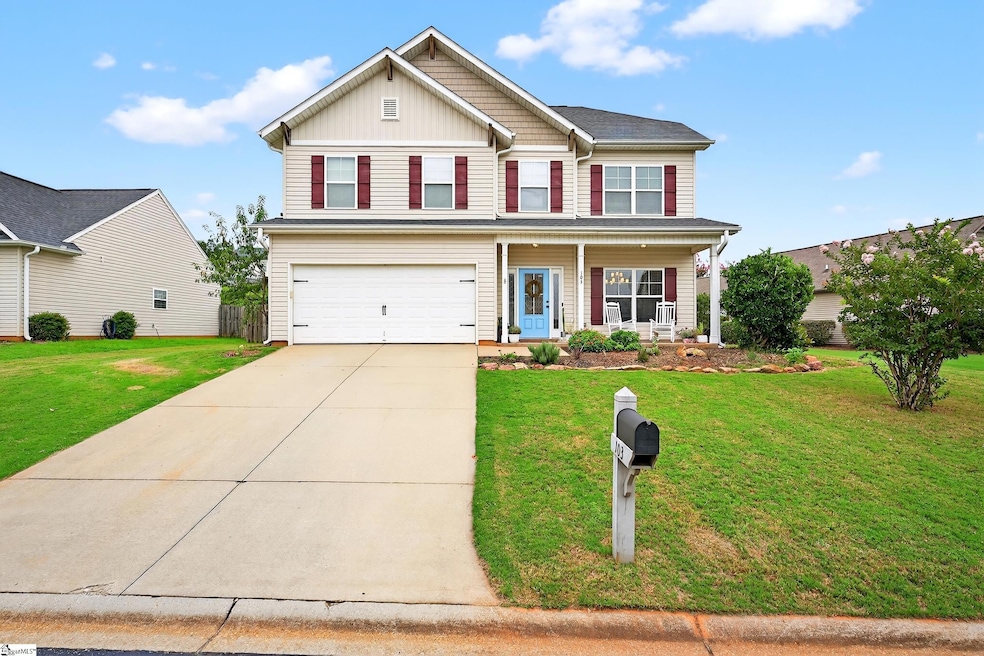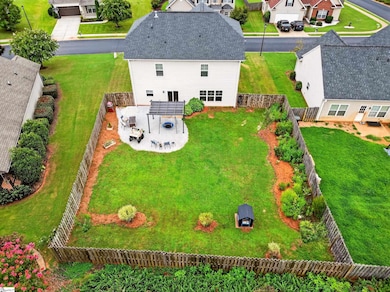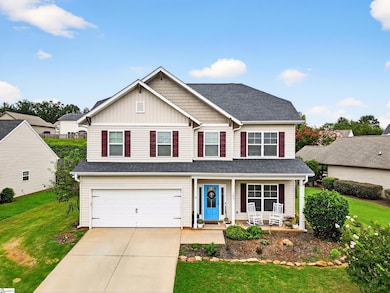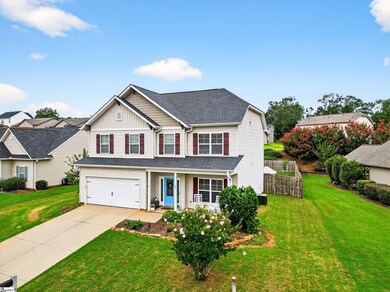103 Hollander Dr Taylors, SC 29687
Estimated payment $2,157/month
Highlights
- Open Floorplan
- Traditional Architecture
- Granite Countertops
- Mountain View Elementary School Rated A-
- Bonus Room
- Den
About This Home
Seller Says Sell!!! Discover your peaceful retreat in the heart of Blue Ridge Plantation, where tranquility meets convenience. Situated on one of the community's largest lots, this exceptional home offers the perfect blend of suburban relaxation and easy access to vibrant city life. Step inside this inviting space with new luxury vinyl plank flooring that flows throughout the main level. You will find your way into an open living area with a charming corner fireplace, perfect for both entertaining and quiet evenings at home. The updated kitchen is a chef's dream! With features like soft-close shaker cabinets, stunning granite countertops, tile backsplash, and a functional island. You’ll be delighted by the amount of counter space this kitchen has to offer! A sliding glass door leads to a private patio, overlooking a large, fully fenced yard perfect for gatherings or a serene escape. Upstairs, the home continues to impress with a versatile bonus area that can easily be converted into a fourth bedroom or used as a flexible space for a home office or play area. The large master suite offers ample room for a sitting area and boasts a spacious en-suite with a separate tub and shower and a generous walk-in closet. Two additional spacious bedrooms, a walk-in laundry room, and a full hall bath complete the second floor. Enjoy the best of both worlds with a short stroll to the community pool and close proximity to an array of local attractions. Located minutes from downtown Greer, where you'll find live music, a bustling city market or Century Park with disc golf course and baseball fields. This home's prime location also puts you just minutes from both Greenville- Spartanburg International airport, making travel a breeze. Don't miss the opportunity to make this beautiful house your new home!
Home Details
Home Type
- Single Family
Est. Annual Taxes
- $2,997
Year Built
- Built in 2008
Lot Details
- 9,148 Sq Ft Lot
- Lot Dimensions are 88x132x55x133
- Fenced Yard
- Level Lot
- Sprinkler System
HOA Fees
- $58 Monthly HOA Fees
Home Design
- Traditional Architecture
- Slab Foundation
- Composition Roof
- Vinyl Siding
- Aluminum Trim
Interior Spaces
- 2,000-2,199 Sq Ft Home
- 2-Story Property
- Open Floorplan
- Smooth Ceilings
- Ceiling height of 9 feet or more
- Ceiling Fan
- Gas Log Fireplace
- Insulated Windows
- Tilt-In Windows
- Breakfast Room
- Dining Room
- Den
- Bonus Room
- Pull Down Stairs to Attic
- Fire and Smoke Detector
Kitchen
- Electric Oven
- Self-Cleaning Oven
- Free-Standing Electric Range
- Built-In Microwave
- Dishwasher
- Granite Countertops
- Disposal
Flooring
- Carpet
- Ceramic Tile
- Luxury Vinyl Plank Tile
Bedrooms and Bathrooms
- 3 Bedrooms
- Walk-In Closet
- Garden Bath
Laundry
- Laundry Room
- Laundry on upper level
- Washer and Electric Dryer Hookup
Parking
- 2 Car Attached Garage
- Garage Door Opener
Outdoor Features
- Patio
- Front Porch
Schools
- Mountain View Elementary School
- Blue Ridge Middle School
- Blue Ridge High School
Utilities
- Forced Air Heating and Cooling System
- Heating System Uses Natural Gas
- Underground Utilities
- Gas Water Heater
- Cable TV Available
Community Details
- Hinson Management Inc / (864) 599 8166 HOA
- Built by Lazarus Shouse
- Blue Ridge Plantation Subdivision, Hickory Floorplan
- Mandatory home owners association
Listing and Financial Details
- Tax Lot 12
- Assessor Parcel Number 0633100101200
Map
Home Values in the Area
Average Home Value in this Area
Tax History
| Year | Tax Paid | Tax Assessment Tax Assessment Total Assessment is a certain percentage of the fair market value that is determined by local assessors to be the total taxable value of land and additions on the property. | Land | Improvement |
|---|---|---|---|---|
| 2024 | $2,977 | $11,980 | $1,890 | $10,090 |
| 2023 | $2,977 | $11,980 | $1,890 | $10,090 |
| 2022 | $1,759 | $7,320 | $1,260 | $6,060 |
| 2021 | $1,728 | $7,320 | $1,260 | $6,060 |
| 2020 | $1,622 | $6,660 | $920 | $5,740 |
| 2019 | $1,617 | $6,660 | $920 | $5,740 |
| 2018 | $1,608 | $6,660 | $920 | $5,740 |
| 2017 | $1,599 | $6,660 | $920 | $5,740 |
| 2016 | $1,553 | $166,420 | $23,000 | $143,420 |
| 2015 | $1,513 | $166,420 | $23,000 | $143,420 |
| 2014 | $1,445 | $159,130 | $25,000 | $134,130 |
Property History
| Date | Event | Price | List to Sale | Price per Sq Ft | Prior Sale |
|---|---|---|---|---|---|
| 11/07/2025 11/07/25 | Price Changed | $350,000 | -1.4% | $175 / Sq Ft | |
| 10/27/2025 10/27/25 | Price Changed | $355,000 | -2.7% | $178 / Sq Ft | |
| 10/09/2025 10/09/25 | Price Changed | $365,000 | -3.9% | $183 / Sq Ft | |
| 09/11/2025 09/11/25 | Price Changed | $379,900 | -2.1% | $190 / Sq Ft | |
| 08/23/2025 08/23/25 | For Sale | $388,000 | +23.2% | $194 / Sq Ft | |
| 03/11/2022 03/11/22 | Sold | $315,000 | +1.6% | $158 / Sq Ft | View Prior Sale |
| 02/11/2022 02/11/22 | For Sale | $310,000 | -- | $155 / Sq Ft |
Purchase History
| Date | Type | Sale Price | Title Company |
|---|---|---|---|
| Deed | $315,000 | None Listed On Document | |
| Deed | $315,000 | None Listed On Document | |
| Deed | $134,000 | -- | |
| Deed | $170,700 | -- |
Mortgage History
| Date | Status | Loan Amount | Loan Type |
|---|---|---|---|
| Open | $299,250 | New Conventional | |
| Closed | $299,250 | New Conventional | |
| Previous Owner | $130,164 | FHA |
Source: Greater Greenville Association of REALTORS®
MLS Number: 1567360
APN: 0633.10-01-012.00
- 26 Double Crest Dr
- 41 Hurshfield Ct
- 30 Double Crest Dr
- 43 Hurshfield Ct
- 18 Double Crest Dr
- 100 Double Crest Dr
- 5 Bufflehead St
- 2 Double Crest Dr
- 106 Paneer Ln
- Emilia Elite Plan at Lakeside at Blue Ridge Plantation
- Roosevelt Elite Plan at Lakeside at Blue Ridge Plantation
- Converse Elite Plan at Lakeside at Blue Ridge Plantation
- Arcadia Elite Plan at Lakeside at Blue Ridge Plantation
- Hartford Elite Plan at Lakeside at Blue Ridge Plantation
- Beaumont Elite Plan at Lakeside at Blue Ridge Plantation
- Caterina Elite Plan at Lakeside at Blue Ridge Plantation
- Ridge Elite Plan at Lakeside at Blue Ridge Plantation
- 217 Paneer Ln
- 264 Double Crest Dr
- 313 Groce Meadow Rd
- 507b W McElhaney Rd
- 213 Meritage St
- 2291 N Highway 101
- 3965 N Highway 101
- 35 Tiny Time Ln
- 2 Tiny Home Cir
- 800 Mountain View Ct Unit B
- 2743 E Tyger Bridge Rd
- 1150 Reid School Rd
- 206 Hillside Dr
- 24 Tidworth Dr
- 140 Grove Point
- 30 Brooklet Trail
- 401 Elizabeth Sarah Blvd
- 1712 Pinecroft Dr
- 1102 W Poinsett St
- 45 Carriage Dr
- 101 Chandler Rd
- 108 Fuller St Unit ID1234791P
- 325 Hampton Ridge Dr







