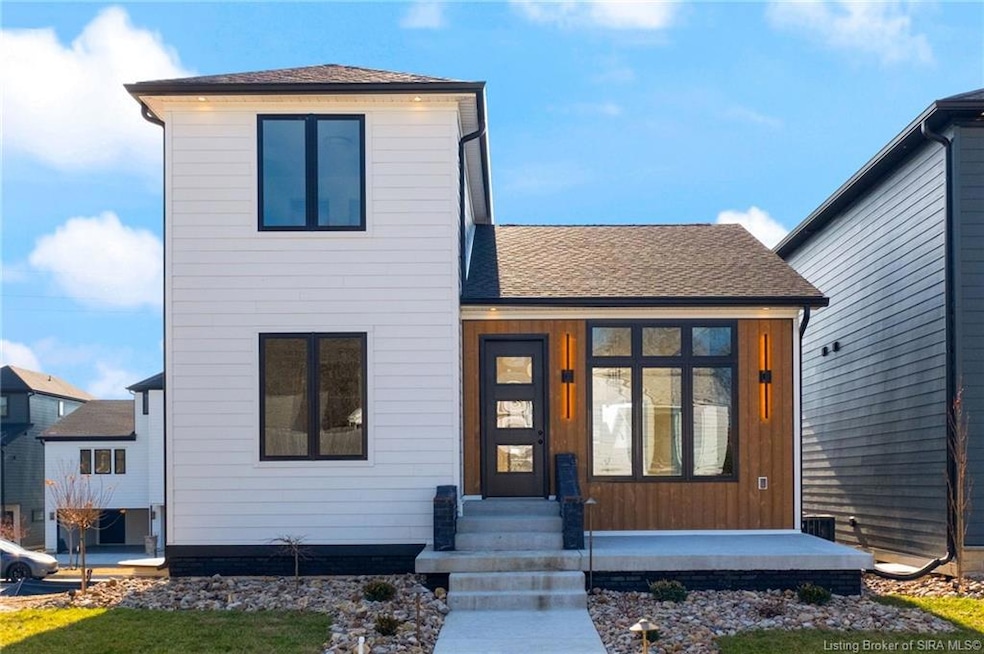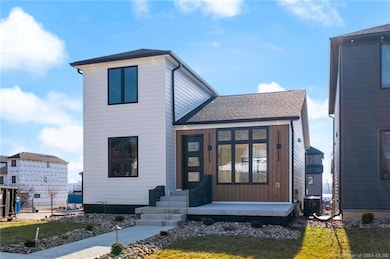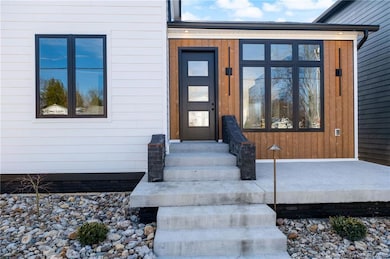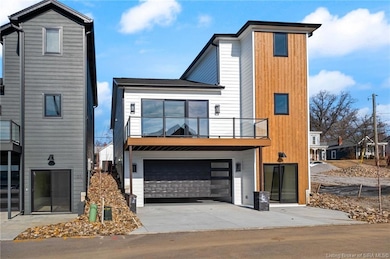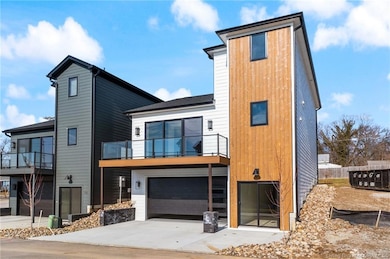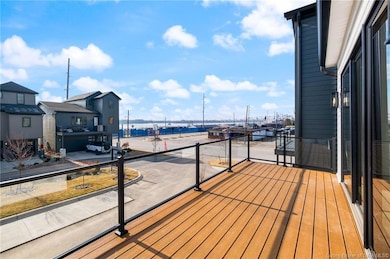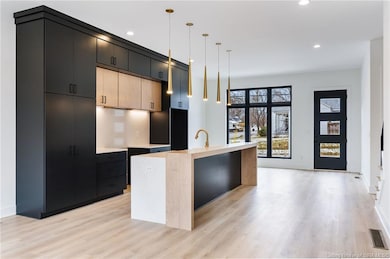103 Howard Ln Jeffersonville, IN 47130
Estimated payment $3,726/month
Highlights
- New Construction
- Cathedral Ceiling
- Balcony
- River View
- Covered Patio or Porch
- 3-minute walk to Grandpa Smiths Park
About This Home
HOWARD YARD by Millennium Builders is Southern Indiana’s first modernized, river-view development, beautifully located in Downtown Jeffersonville. With PANORAMIC VIEWS of the Ohio River, this custom-built 4 bedroom, 3.5 bath, Modern Style home offers breathtaking, inspiring spaces to restore and relax. Thoughtfully designed with a flowing layout and over 2,200 square-foot of living space, the main level possesses soaring 10 FT CEILINGS with contemporary detail and design, while the GOURMET CHEF KITCHEN is equipped with Amish cabinetry, quartz countertops, custom tile throughout the home, and a large laundry space. Along with the outdoor IRRIGATION SYSTEM, your dream home will feature double porches in the front and back to take in views from both directions. This neighborhood is a NEVER-SEEN-BEFORE for Southern Indiana and is conveniently located minutes from the Walking Bridge, Downtown Louisville, shopping, dining, entertainment, and more! Call today to schedule your private showing.
Listing Agent
Green Tree Real Estate Services License #RB14045816 Listed on: 04/16/2025
Open House Schedule
-
Thursday, November 20, 20255:00 to 7:00 pm11/20/2025 5:00:00 PM +00:0011/20/2025 7:00:00 PM +00:00Add to Calendar
-
Saturday, November 22, 20251:00 to 3:00 pm11/22/2025 1:00:00 PM +00:0011/22/2025 3:00:00 PM +00:00Add to Calendar
Home Details
Home Type
- Single Family
Year Built
- Built in 2025 | New Construction
Lot Details
- 3,485 Sq Ft Lot
- Landscaped
- Sprinkler System
HOA Fees
- $33 Monthly HOA Fees
Parking
- 2 Car Attached Garage
- Garage Door Opener
- Driveway
- Off-Street Parking
Home Design
- Frame Construction
- Stone Exterior Construction
Interior Spaces
- 2,242 Sq Ft Home
- 3-Story Property
- Elevator
- Cathedral Ceiling
- Ceiling Fan
- Electric Fireplace
- Thermal Windows
- Window Screens
- Entrance Foyer
- Family Room
- Utility Room
- River Views
Kitchen
- Eat-In Kitchen
- Breakfast Bar
- Oven or Range
- Dishwasher
- Kitchen Island
- Disposal
Bedrooms and Bathrooms
- 4 Bedrooms
- Split Bedroom Floorplan
- Walk-In Closet
Laundry
- Dryer
- Washer
Outdoor Features
- Balcony
- Covered Patio or Porch
- Exterior Lighting
Utilities
- Forced Air Heating and Cooling System
- Electric Water Heater
- Cable TV Available
Listing and Financial Details
- Assessor Parcel Number 102000201738000009
Map
Home Values in the Area
Average Home Value in this Area
Property History
| Date | Event | Price | List to Sale | Price per Sq Ft |
|---|---|---|---|---|
| 09/24/2025 09/24/25 | Price Changed | $589,000 | -1.7% | $263 / Sq Ft |
| 07/12/2025 07/12/25 | Price Changed | $599,000 | -0.8% | $267 / Sq Ft |
| 06/30/2025 06/30/25 | Price Changed | $604,000 | -1.8% | $269 / Sq Ft |
| 04/16/2025 04/16/25 | For Sale | $614,900 | -- | $274 / Sq Ft |
Source: Southern Indiana REALTORS® Association
MLS Number: 202507321
- 200 W Park Place
- 1021 E Market St
- 306 E Charlestown Ave
- 1400 Frederick Ave
- 1402 Frederick Ave
- 1404 Frederick Ave
- 608 Crestview Ct
- 934 E Court Ave
- 702 Crestview Ct
- 719 E Chestnut St
- 1528 E 8th St
- 616 Fulton St
- 310 Mechanic St
- 628 E Chestnut St
- 809 Wood Ave
- 236 Meigs Ave
- 1302 E 10th St
- 1014 E 10th St
- 818 Fulton St
- 904 Fulton St
- 621 E Chestnut St
- 818 Fulton St
- 1512 10th St
- 1410 Plank Rd
- 1800 Marina's Edge Way
- 912 Watt St
- 228 Spring St
- 1919 Viking Dr
- 124 W Chestnut St
- 212 Riverside Dr
- 1914 Mellwood Ave
- 222 W Maple St
- 79 Highwood Place
- 260 Thompson Ave
- 820 River Dell Dr
- 1607 Story Ave
- 44 Lake Ave Unit 44
- 1 Riverpointe Plaza Unit 521
- 1737 Frankfort Ave
- 1737 Frankfort Ave
