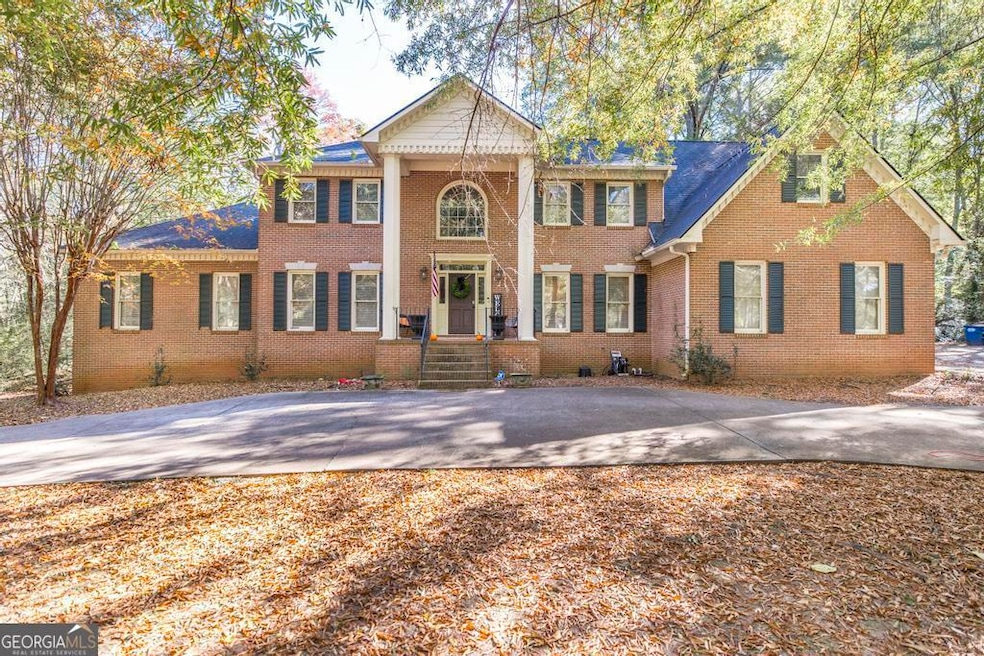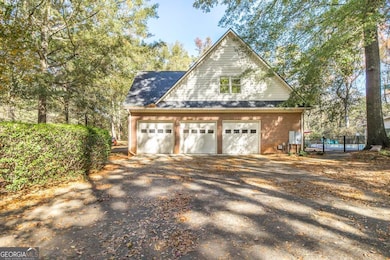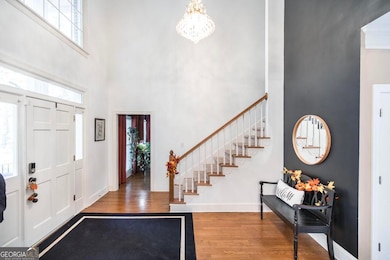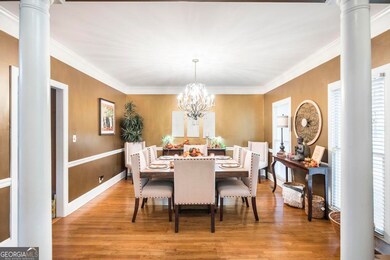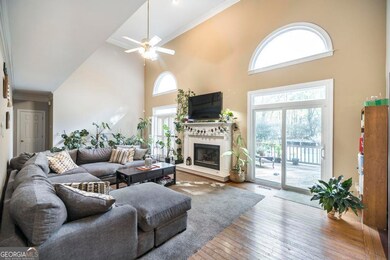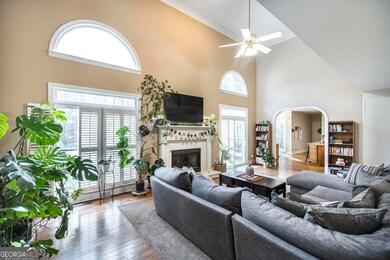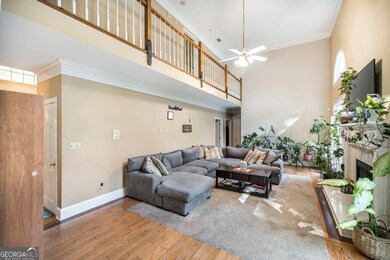103 Howard Oaks Dr Macon, GA 31210
Estimated payment $4,897/month
Highlights
- Pool House
- Main Floor Primary Bedroom
- High Ceiling
- Wood Flooring
- Bonus Room
- Solid Surface Countertops
About This Home
Welcome to 103 Howard Oaks in the prestigious Howard Oaks community of North Macon. Nestled on 2.1 acres, this stunning 3-level home offers over 6,000 sq. ft. of living space, including a fully finished walkout basement, a beautiful pool with pool house, and a 3-car garage with a horseshoe driveway for easy mobility. As you enter the foyer, you're welcome by warm hardwood floors that flow seamlessly throughout the main level. The spacious family room features a beautiful fireplace that creates an inviting and cozy atmosphere. This open-concept space connects effortlessly to the chef's kitchen, complete with a gas cook top, brick backsplash, granite countertops, and rich walnut cabinetry. The kitchen also offers a sunny breakfast area framed by bay windows. Just off the kitchen is the formal dining room, along with an additional living room/keeping room that provides flexibility for entertaining or everyday relaxation. The main-level primary suite is a private retreat with generous space and a spa-like ensuite featuring a jetted tub, granite shower, and dual vanities. Also on the main level: an oversized laundry room with storage, a convenient half bath, and access to the 3-car garage. The upper level offers three spacious bedrooms-two with private ensuites. The third bedroom has direct access to a full bath also accessible from the hallway. Completing this level is a massive bonus room, featuring built-in cabinetry and abundant storage-perfect as a game room, media room, office suite, or multifunction space. The walkout basement provides approx. 1,447 sq. ft. of finished living area (plus an additional 137 sq. ft. of unfinished storage) and includes a kitchenette, full bathroom with shower, and multiple storage rooms-ideal for in-law/guest suite potential or extended living. Step outside to enjoy your own backyard oasis. The in-ground pool and fully equipped pool house-complete with bar area and bathroom-set the stage for summer fun and effortless entertaining. This home truly checks every box-space, privacy, functionality, and location. Don't miss the opportunity to make this exceptional property your own. Schedule your tour today! Ellen Miller w/ Maximum One Platinum Realtors
Home Details
Home Type
- Single Family
Est. Annual Taxes
- $6,683
Year Built
- Built in 1994
Lot Details
- 2.1 Acre Lot
- Back Yard Fenced
- Level Lot
Home Design
- Slab Foundation
- Composition Roof
- Four Sided Brick Exterior Elevation
Interior Spaces
- 3-Story Property
- High Ceiling
- Entrance Foyer
- Family Room with Fireplace
- Formal Dining Room
- Bonus Room
- Home Gym
- Keeping Room
- Pull Down Stairs to Attic
- Laundry Room
Kitchen
- Breakfast Area or Nook
- Double Oven
- Microwave
- Dishwasher
- Solid Surface Countertops
- Disposal
Flooring
- Wood
- Carpet
- Tile
Bedrooms and Bathrooms
- 5 Bedrooms | 1 Primary Bedroom on Main
- Split Bedroom Floorplan
- Walk-In Closet
- Double Vanity
- Soaking Tub
- Bathtub Includes Tile Surround
- Separate Shower
Finished Basement
- Interior and Exterior Basement Entry
- Finished Basement Bathroom
Parking
- Garage
- Garage Door Opener
Pool
- Pool House
Schools
- Carter Elementary School
- Howard Middle School
- Howard High School
Utilities
- Central Heating and Cooling System
- Electric Water Heater
- High Speed Internet
- Cable TV Available
Community Details
Overview
- No Home Owners Association
- Howard Oaks Subdivision
Amenities
- Laundry Facilities
Map
Home Values in the Area
Average Home Value in this Area
Tax History
| Year | Tax Paid | Tax Assessment Tax Assessment Total Assessment is a certain percentage of the fair market value that is determined by local assessors to be the total taxable value of land and additions on the property. | Land | Improvement |
|---|---|---|---|---|
| 2025 | $6,683 | $271,957 | $50,400 | $221,557 |
| 2024 | $6,907 | $271,957 | $50,400 | $221,557 |
| 2023 | $8,056 | $271,957 | $50,400 | $221,557 |
| 2022 | $9,191 | $265,468 | $61,200 | $204,268 |
| 2021 | $9,045 | $245,032 | $61,200 | $183,832 |
| 2020 | $9,241 | $245,032 | $61,200 | $183,832 |
| 2019 | $9,318 | $245,032 | $61,200 | $183,832 |
| 2018 | $14,630 | $245,032 | $61,200 | $183,832 |
| 2017 | $7,541 | $245,032 | $61,200 | $183,832 |
| 2016 | $8,235 | $245,032 | $61,200 | $183,832 |
| 2015 | $11,657 | $245,032 | $61,200 | $183,832 |
| 2014 | $11,675 | $245,032 | $61,200 | $183,832 |
Property History
| Date | Event | Price | List to Sale | Price per Sq Ft | Prior Sale |
|---|---|---|---|---|---|
| 11/12/2025 11/12/25 | For Sale | $825,000 | +15.4% | $151 / Sq Ft | |
| 09/30/2021 09/30/21 | Sold | $715,000 | -5.8% | $116 / Sq Ft | View Prior Sale |
| 07/24/2021 07/24/21 | Pending | -- | -- | -- | |
| 05/07/2021 05/07/21 | For Sale | $759,000 | -- | $124 / Sq Ft |
Purchase History
| Date | Type | Sale Price | Title Company |
|---|---|---|---|
| Interfamily Deed Transfer | -- | None Available | |
| Limited Warranty Deed | $715,000 | None Available | |
| Warranty Deed | $680,000 | None Available | |
| Deed | -- | -- | |
| Warranty Deed | $485,000 | -- |
Mortgage History
| Date | Status | Loan Amount | Loan Type |
|---|---|---|---|
| Open | $548,250 | New Conventional | |
| Closed | $90,000 | Unknown | |
| Previous Owner | $544,000 | New Conventional |
Source: Georgia MLS
MLS Number: 10642408
APN: J004-0186
- 399 Plantation Way
- 5801 Zebulon Rd
- 110 Chaucers Cove
- 600 Lamar Rd
- 6435 Zebulon Rd
- 810 Joy Dr
- 195 Springdale Ct
- 471 Ashville Dr
- 5171 Bowman Rd
- 105 Bass Plantation Dr
- 5235 Bowman Rd
- 5437 Bowman Rd
- 4411 Northside Dr
- 2074 Forest Hill Rd
- 1665 Wesleyan Dr
- 629 Forest Lake Dr N
- 502 Whistler Ln N
- 6229 Thomaston Rd
- 925 Tolliver Place
- 214 Sheraton Dr
