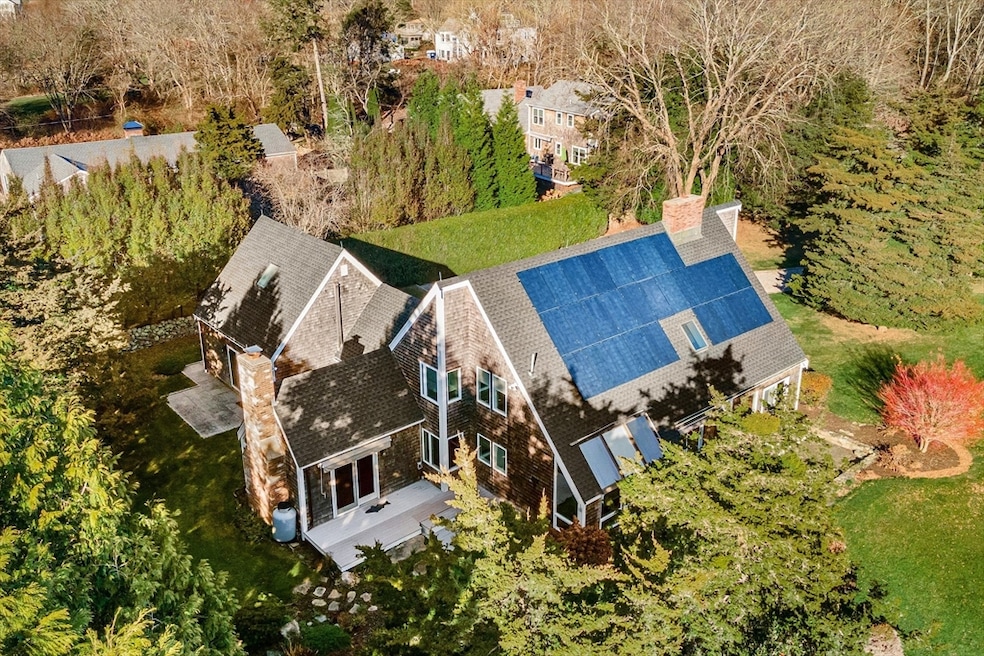
103 Howland Rd Westport, MA 02790
Acoaxet NeighborhoodHighlights
- Deck
- Wood Flooring
- 2 Fireplaces
- Contemporary Architecture
- Main Floor Primary Bedroom
- No HOA
About This Home
As of June 2025Shingle style, contemporary, cape offering the perfect blend of style, comfort, and coastal living. With 4 bedrooms, 3.5 bathrooms spread across 3,434 sq ft, there's room for everyone to live and thrive. Sited on a beautifully landscaped 34,500 SF lot with southern exposure, this home offers sun filled rooms and privacy while situated in the center of all that Westport Harbor has to offer. The first floor features a den with a gas fireplace, living room with a wood burning fireplace, eat in kitchen, dining area, office, mud room, and primary bedroom suite. The second floor offers 3 additional bedrooms, 2 full bathrooms and another bonus room over the garage providing ample room to house large families or entertain many guests. Enjoy the convenience of air conditioning, a whole house generator, an attached garage, and an oversized shed for extra storage. With privacy, beautiful grounds, and a short distance to the beach, this home is a true farm coast paradise.
Last Buyer's Agent
Anita Gower
William Raveis Inspire
Home Details
Home Type
- Single Family
Est. Annual Taxes
- $7,405
Year Built
- Built in 1980
Lot Details
- 0.79 Acre Lot
- Cleared Lot
Parking
- 2 Car Attached Garage
- Off-Street Parking
Home Design
- Manufactured Home on a slab
- Contemporary Architecture
- Shingle Roof
Interior Spaces
- 3,434 Sq Ft Home
- 2 Fireplaces
- Wood Flooring
Kitchen
- Range
- Dishwasher
Bedrooms and Bathrooms
- 4 Bedrooms
- Primary Bedroom on Main
Laundry
- Laundry on main level
- Dryer
- Washer
Outdoor Features
- Deck
- Patio
Utilities
- Ductless Heating Or Cooling System
- Central Air
- Electric Baseboard Heater
- 220 Volts
- Private Water Source
- Electric Water Heater
- Private Sewer
Community Details
- No Home Owners Association
Listing and Financial Details
- Assessor Parcel Number 3001973
Ownership History
Purchase Details
Home Financials for this Owner
Home Financials are based on the most recent Mortgage that was taken out on this home.Purchase Details
Purchase Details
Home Financials for this Owner
Home Financials are based on the most recent Mortgage that was taken out on this home.Purchase Details
Similar Homes in Westport, MA
Home Values in the Area
Average Home Value in this Area
Purchase History
| Date | Type | Sale Price | Title Company |
|---|---|---|---|
| Deed | $1,900,000 | -- | |
| Quit Claim Deed | -- | -- | |
| Quit Claim Deed | -- | -- | |
| Fiduciary Deed | $825,000 | -- | |
| Fiduciary Deed | $825,000 | -- | |
| Deed | -- | -- | |
| Deed | -- | -- |
Mortgage History
| Date | Status | Loan Amount | Loan Type |
|---|---|---|---|
| Previous Owner | $300,000 | Stand Alone Refi Refinance Of Original Loan | |
| Previous Owner | $100,000 | Stand Alone Refi Refinance Of Original Loan | |
| Previous Owner | $43,218 | No Value Available | |
| Previous Owner | $100,000 | No Value Available |
Property History
| Date | Event | Price | Change | Sq Ft Price |
|---|---|---|---|---|
| 06/30/2025 06/30/25 | Sold | $1,900,000 | +0.3% | $553 / Sq Ft |
| 06/09/2025 06/09/25 | Pending | -- | -- | -- |
| 02/12/2025 02/12/25 | For Sale | $1,895,000 | +129.7% | $552 / Sq Ft |
| 04/29/2015 04/29/15 | Sold | $825,000 | -24.7% | $219 / Sq Ft |
| 03/30/2015 03/30/15 | Pending | -- | -- | -- |
| 10/23/2013 10/23/13 | For Sale | $1,095,000 | -- | $290 / Sq Ft |
Tax History Compared to Growth
Tax History
| Year | Tax Paid | Tax Assessment Tax Assessment Total Assessment is a certain percentage of the fair market value that is determined by local assessors to be the total taxable value of land and additions on the property. | Land | Improvement |
|---|---|---|---|---|
| 2025 | $9,373 | $1,258,100 | $584,700 | $673,400 |
| 2024 | $7,405 | $958,000 | $494,300 | $463,700 |
| 2023 | $7,472 | $915,700 | $470,800 | $444,900 |
| 2022 | $7,175 | $875,200 | $470,800 | $404,400 |
| 2021 | $7,175 | $832,400 | $428,000 | $404,400 |
| 2020 | $6,873 | $815,300 | $410,900 | $404,400 |
| 2019 | $6,827 | $825,500 | $416,500 | $409,000 |
| 2018 | $6,828 | $835,700 | $445,800 | $389,900 |
| 2017 | $6,922 | $868,500 | $445,800 | $422,700 |
| 2016 | $6,879 | $869,700 | $445,800 | $423,900 |
| 2015 | -- | $839,500 | $457,800 | $381,700 |
Agents Affiliated with this Home
-
J
Seller's Agent in 2025
Jennifer Silverman
Compass
-
A
Buyer's Agent in 2025
Anita Gower
William Raveis Inspire
-
C
Seller's Agent in 2015
Catharine Katzenbach
Milbury and Company
-
N
Buyer's Agent in 2015
Non-Mls Member
Non-Mls Member
Map
Source: MLS Property Information Network (MLS PIN)
MLS Number: 73334648
APN: WPOR-000088-000000-000017
- 25 Brayton Point Rd
- 165 Howland Rd
- 177 Howland Rd
- 266 Howland Rd
- 189 Brayton Point Rd
- 420 Long Hwy
- 107 Pottersville Rd
- 485 Long Hwy
- 1541 Main Rd
- 1749 Main Rd
- 505 Long Hwy
- 1 Butts Rock Rd
- 246 Long Hwy
- 1794 Drift Rd Unit E
- 68 Grange Ave
- 141 S Of Commons Rd
- 1346 Main Rd Unit A 1
- 0 Willow Ave
- 140 Long Hwy
- 116 Amy Hart Path






