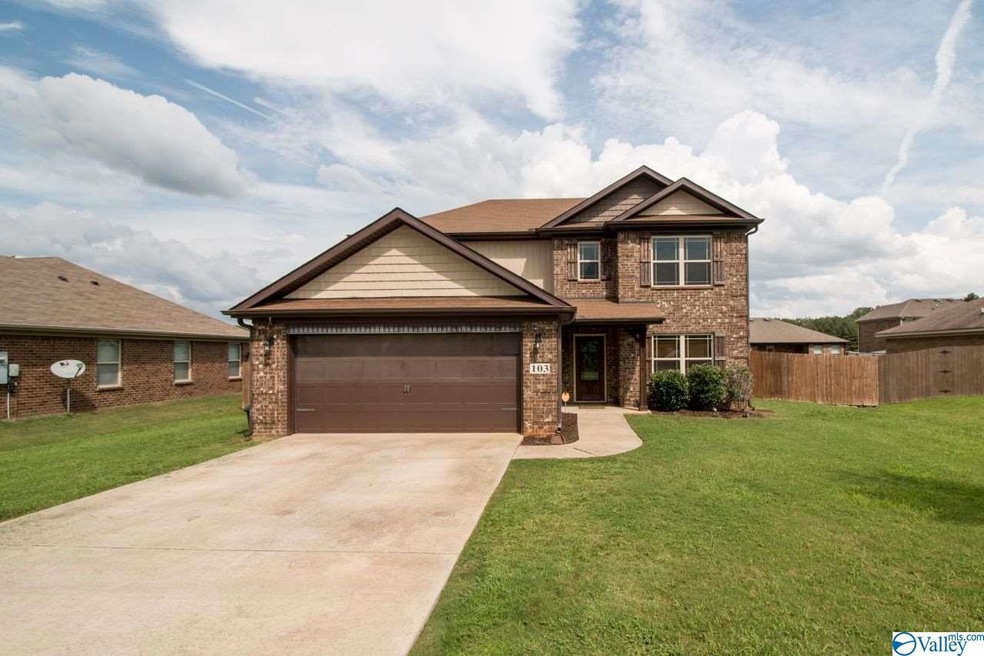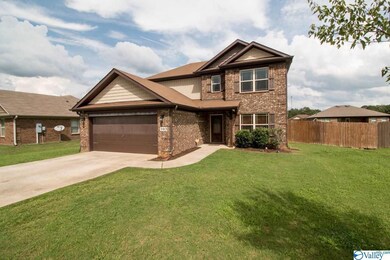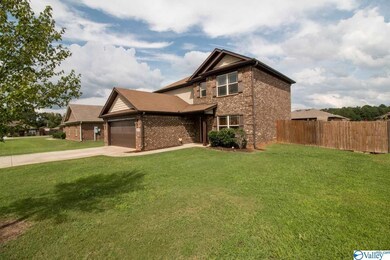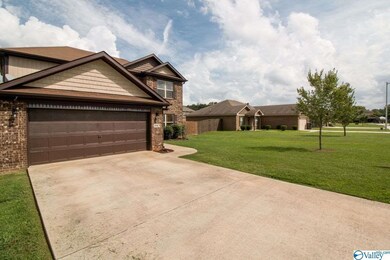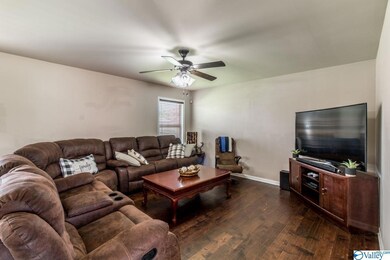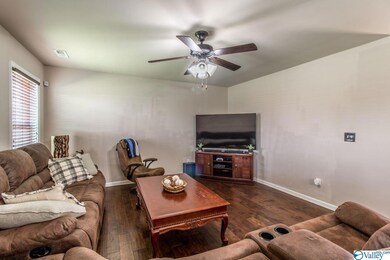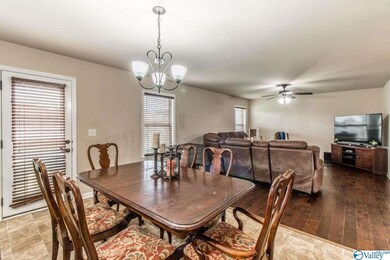
103 Hunter Way Owens Cross Roads, AL 35763
Owens Cross Roads Neighborhood
3
Beds
2.5
Baths
1,778
Sq Ft
10,454
Sq Ft Lot
Highlights
- Open Floorplan
- Owens Cross Roads Elementary School Rated A-
- Central Heating and Cooling System
About This Home
As of October 2020This quiet subdivision is conveniently located just minutes from Huntsville. Open floorplan on main level with a great office space, perfect for those that work from home. All bedrooms on second floor with a great Master Bedroom with comfort height vanity and oversized garden tub in Master Bath. This one won't last long!
Home Details
Home Type
- Single Family
Est. Annual Taxes
- $913
Year Built
- Built in 2015
Lot Details
- 10,454 Sq Ft Lot
- Lot Dimensions are 80 x 130
HOA Fees
- $13 Monthly HOA Fees
Home Design
- Slab Foundation
Interior Spaces
- 1,778 Sq Ft Home
- Property has 2 Levels
- Open Floorplan
Kitchen
- Oven or Range
- Microwave
- Dishwasher
- Disposal
Bedrooms and Bathrooms
- 3 Bedrooms
- Primary bedroom located on second floor
Schools
- Owens Cross Roads Elementary School
- New Hope High School
Utilities
- Central Heating and Cooling System
Community Details
- Scott Baker Association
- Gingerwood Estates Subdivision
Listing and Financial Details
- Tax Lot 65
- Assessor Parcel Number 2209320001040013
Ownership History
Date
Name
Owned For
Owner Type
Purchase Details
Listed on
Aug 19, 2020
Closed on
Oct 16, 2020
Sold by
Moseley Joshua and Moseley Juli
Bought by
Keller Spencer K
Seller's Agent
Melissa Davis
VC Realty LLC
Buyer's Agent
Terry Lewis
Legend Realty
List Price
$187,900
Sold Price
$187,900
Total Days on Market
12
Current Estimated Value
Home Financials for this Owner
Home Financials are based on the most recent Mortgage that was taken out on this home.
Estimated Appreciation
$80,477
Avg. Annual Appreciation
8.39%
Original Mortgage
$150,320
Outstanding Balance
$135,204
Interest Rate
2.9%
Mortgage Type
New Conventional
Estimated Equity
$136,801
Purchase Details
Listed on
Jul 20, 2015
Closed on
Jul 17, 2015
Sold by
Hyde Homes Of Alabama Llc
Bought by
Applin Chad E
Seller's Agent
Gary Potter
Ace Realty
Buyer's Agent
Christian Elizer
NextHome Kel Mitchell
List Price
$142,900
Sold Price
$146,180
Premium/Discount to List
$3,280
2.3%
Home Financials for this Owner
Home Financials are based on the most recent Mortgage that was taken out on this home.
Avg. Annual Appreciation
4.96%
Original Mortgage
$145,816
Interest Rate
3.92%
Mortgage Type
New Conventional
Purchase Details
Closed on
Apr 25, 2013
Sold by
Baker Land Development Llc
Bought by
Successus Llc
Map
Create a Home Valuation Report for This Property
The Home Valuation Report is an in-depth analysis detailing your home's value as well as a comparison with similar homes in the area
Similar Homes in the area
Home Values in the Area
Average Home Value in this Area
Purchase History
| Date | Type | Sale Price | Title Company |
|---|---|---|---|
| Deed | $187,900 | None Available | |
| Deed | $142,900 | None Available | |
| Deed | $63,000 | None Available |
Source: Public Records
Mortgage History
| Date | Status | Loan Amount | Loan Type |
|---|---|---|---|
| Open | $150,320 | New Conventional | |
| Previous Owner | $145,816 | New Conventional | |
| Previous Owner | $20,000 | Unknown |
Source: Public Records
Property History
| Date | Event | Price | Change | Sq Ft Price |
|---|---|---|---|---|
| 01/14/2021 01/14/21 | Off Market | $187,900 | -- | -- |
| 10/16/2020 10/16/20 | Sold | $187,900 | 0.0% | $106 / Sq Ft |
| 09/07/2020 09/07/20 | Pending | -- | -- | -- |
| 08/26/2020 08/26/20 | For Sale | $187,900 | +21.2% | $106 / Sq Ft |
| 11/24/2016 11/24/16 | Off Market | $155,000 | -- | -- |
| 08/25/2016 08/25/16 | Sold | $155,000 | +1.3% | $87 / Sq Ft |
| 07/20/2016 07/20/16 | Pending | -- | -- | -- |
| 05/09/2016 05/09/16 | For Sale | $153,000 | +4.7% | $86 / Sq Ft |
| 11/12/2015 11/12/15 | Off Market | $146,180 | -- | -- |
| 08/10/2015 08/10/15 | Sold | $146,180 | +2.3% | $82 / Sq Ft |
| 07/20/2015 07/20/15 | For Sale | $142,900 | -- | $80 / Sq Ft |
| 05/30/2015 05/30/15 | Pending | -- | -- | -- |
Source: ValleyMLS.com
Tax History
| Year | Tax Paid | Tax Assessment Tax Assessment Total Assessment is a certain percentage of the fair market value that is determined by local assessors to be the total taxable value of land and additions on the property. | Land | Improvement |
|---|---|---|---|---|
| 2024 | $913 | $23,740 | $5,000 | $18,740 |
| 2023 | $913 | $23,180 | $5,000 | $18,180 |
| 2022 | $717 | $18,880 | $2,260 | $16,620 |
| 2021 | $661 | $17,500 | $2,260 | $15,240 |
| 2020 | $627 | $16,650 | $2,250 | $14,400 |
| 2019 | $604 | $16,090 | $2,250 | $13,840 |
| 2018 | $598 | $15,940 | $0 | $0 |
| 2017 | $598 | $15,940 | $0 | $0 |
| 2016 | $598 | $15,940 | $0 | $0 |
| 2015 | $138 | $3,400 | $0 | $0 |
| 2014 | -- | $3,400 | $0 | $0 |
Source: Public Records
Source: ValleyMLS.com
MLS Number: 1150904
APN: 22-09-32-0-001-040.013
Nearby Homes
- 102 Lesson Cir
- 3780 Old Highway 431
- 140 Belle Haven Dr
- 157 Darrow Creek Dr
- 155 Darrow Creek Dr
- 3702 Old Highway 431
- 132 Sedgewick Dr
- 142 Winstead Cir
- 138 Winstead Cir
- 134 Winstead Cir
- 124 Winstead Cir
- 153 Sedgewick Dr
- 179 Winstead Cir
- 164 Winstead Cir
- 121 Gander Cir
- 202 Sedgewick Dr
- 12.5 Acres S U S Hwy 431
- 109 Gander Cir
- 100 Gander Cir
- 119 Varina Dr
