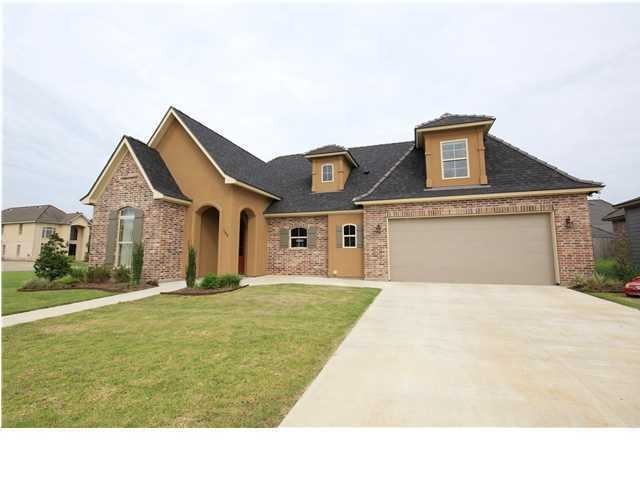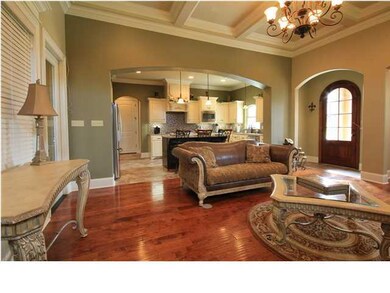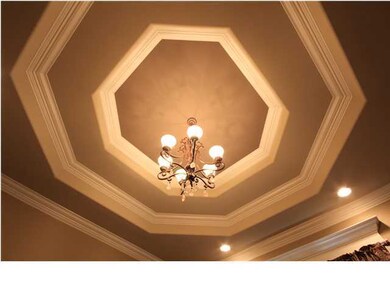
103 Hunters Gate Ct Lafayette, LA 70503
Acadiana Wood NeighborhoodHighlights
- Medical Services
- Contemporary Architecture
- 2 Fireplaces
- Broadmoor Elementary School Rated A-
- Wood Flooring
- Cul-De-Sac
About This Home
As of October 2016ELEGANT AND FAMILY-FRIENDLY,6 MONTH OLD HOME FEATURES 4 BRS,3.5 BATHS,2536 SQ.FT. LIVING AREA, OPEN FLOOR PLAN FOR FAMILY ENJOYMENT, FORMAL DINING, ALSO HAS A BONUS/GREAT ROOM FOR KIDS. HOUSE IS IN PRISTINE CONDITION. KITCHEN HAS STAINLESS STEEL APPLIANCES(TOP OF LINE REFRIGERATOR,RANGE/OVEN/MICROWAVE,DISHWASHER AND DISPOSAL). FEATURES BEAUTIFUL CYPRESS CABINETS & GRANITE COUNTERTOPS. THE EAT IN KITCHEN MAKES IT EASY TO SERVE YOUR FAMILY WHILE FRIENDS VISIT IN THE OPEN FAMILY ROOM. THE MASTER BEDROOM HAVE A LUXURIOUS MASTER BATH WITH TRAY CEILINGS! GORGEOUS HOME, READY FOR NEW OWNER. SEE IT TODAY!!!!
Last Agent to Sell the Property
Jane Ortego
Garber-Seaux Real Estate LLC License #18793 Listed on: 07/14/2014
Last Buyer's Agent
Susan Gachassin
COLDWELL BANKER PELICAN BROUSSARD
Home Details
Home Type
- Single Family
Est. Annual Taxes
- $3,096
Year Built
- Built in 2013
Lot Details
- Lot Dimensions are 46 x 107 x 77.9 x 102.25
- Cul-De-Sac
- Privacy Fence
- Wood Fence
- Landscaped
HOA Fees
- $45 Monthly HOA Fees
Home Design
- Contemporary Architecture
- Brick Exterior Construction
- Slab Foundation
- Composition Roof
Interior Spaces
- 2,622 Sq Ft Home
- 2-Story Property
- Built-In Features
- Built-In Desk
- Crown Molding
- Ceiling Fan
- 2 Fireplaces
- Ventless Fireplace
- Washer and Electric Dryer Hookup
Kitchen
- Stove
- Microwave
- Plumbed For Ice Maker
- Dishwasher
- Disposal
Flooring
- Wood
- Carpet
- Tile
Bedrooms and Bathrooms
- 4 Bedrooms
- Soaking Tub
- Separate Shower
Home Security
- Prewired Security
- Storm Windows
Parking
- Garage
- Garage Door Opener
Outdoor Features
- Open Patio
Schools
- Prairie Elementary School
- Edgar Martin Middle School
- Lafayette High School
Utilities
- Central Air
- Heating Available
- Cable TV Available
Listing and Financial Details
- Home warranty included in the sale of the property
- Tax Lot B2
Community Details
Overview
- Association fees include ground maintenance
- Stonehaven On The River Subdivision
Amenities
- Medical Services
- Shops
- Community Library
Ownership History
Purchase Details
Purchase Details
Home Financials for this Owner
Home Financials are based on the most recent Mortgage that was taken out on this home.Purchase Details
Home Financials for this Owner
Home Financials are based on the most recent Mortgage that was taken out on this home.Purchase Details
Home Financials for this Owner
Home Financials are based on the most recent Mortgage that was taken out on this home.Purchase Details
Home Financials for this Owner
Home Financials are based on the most recent Mortgage that was taken out on this home.Similar Homes in Lafayette, LA
Home Values in the Area
Average Home Value in this Area
Purchase History
| Date | Type | Sale Price | Title Company |
|---|---|---|---|
| Deed | -- | None Available | |
| Cash Sale Deed | $360,000 | Tuten Title | |
| Cash Sale Deed | $389,900 | None Available | |
| Deed | $370,000 | None Available | |
| Cash Sale Deed | $99,475 | None Available |
Mortgage History
| Date | Status | Loan Amount | Loan Type |
|---|---|---|---|
| Previous Owner | $288,000 | No Value Available | |
| Previous Owner | $288,000 | Unknown | |
| Previous Owner | $72,000 | Future Advance Clause Open End Mortgage | |
| Previous Owner | $299,200 | Stand Alone Refi Refinance Of Original Loan |
Property History
| Date | Event | Price | Change | Sq Ft Price |
|---|---|---|---|---|
| 10/31/2016 10/31/16 | Sold | -- | -- | -- |
| 09/23/2016 09/23/16 | Pending | -- | -- | -- |
| 04/26/2016 04/26/16 | For Sale | $385,000 | 0.0% | $147 / Sq Ft |
| 12/15/2015 12/15/15 | Rented | $2,400 | -12.7% | -- |
| 11/15/2015 11/15/15 | Under Contract | -- | -- | -- |
| 09/10/2015 09/10/15 | For Rent | $2,750 | 0.0% | -- |
| 11/18/2014 11/18/14 | Sold | -- | -- | -- |
| 11/06/2014 11/06/14 | Pending | -- | -- | -- |
| 07/14/2014 07/14/14 | For Sale | $429,900 | -- | $164 / Sq Ft |
Tax History Compared to Growth
Tax History
| Year | Tax Paid | Tax Assessment Tax Assessment Total Assessment is a certain percentage of the fair market value that is determined by local assessors to be the total taxable value of land and additions on the property. | Land | Improvement |
|---|---|---|---|---|
| 2024 | $3,096 | $35,604 | $5,600 | $30,004 |
| 2023 | $3,096 | $35,604 | $5,600 | $30,004 |
| 2022 | $3,725 | $35,604 | $5,600 | $30,004 |
| 2021 | $3,738 | $35,604 | $5,600 | $30,004 |
| 2020 | $3,725 | $35,604 | $5,600 | $30,004 |
| 2019 | $2,316 | $35,604 | $5,600 | $30,004 |
| 2018 | $3,002 | $35,604 | $5,600 | $30,004 |
| 2017 | $2,998 | $35,604 | $5,600 | $30,004 |
| 2015 | $3,624 | $35,604 | $5,600 | $30,004 |
| 2013 | $461 | $35,604 | $5,600 | $30,004 |
Agents Affiliated with this Home
-
S
Seller's Agent in 2016
Susan Gachassin
Coldwell Banker Pelican R.E.
-
A
Buyer's Agent in 2016
Amir Francis
Stone Ridge Real Estate
-
AJ Francis
A
Buyer's Agent in 2016
AJ Francis
Real Broker, LLC
(337) 849-2668
4 in this area
95 Total Sales
-
T
Seller's Agent in 2015
Teresa Louviere
Coldwell Banker Pelican R.E.
-
J
Seller's Agent in 2014
Jane Ortego
Garber-Seaux Real Estate LLC
Map
Source: REALTOR® Association of Acadiana
MLS Number: 14255210
APN: 6125195
- 101 Hunters Gate Ct
- 200 Dunvegan Ct
- 119 Croft Row
- 400 Dunnottar Place
- 111 Croft Row
- 121 Croft Row
- 102 Croft Row
- 311 Dunvegan Ct
- 320 Dunvegan Ct
- 323 Dunvegan Ct
- 400 Croft Row
- 504 Presbytere Pkwy
- 211 E Broussard Rd
- 516 E Broussard Rd
- 212 Bruce St
- 622 Bellevue Plantation Rd
- 6733 Johnston St
- 133 Longfellow Dr
- 638 Bellevue Plantation Rd
- 304 Bellevue Plantation Rd






