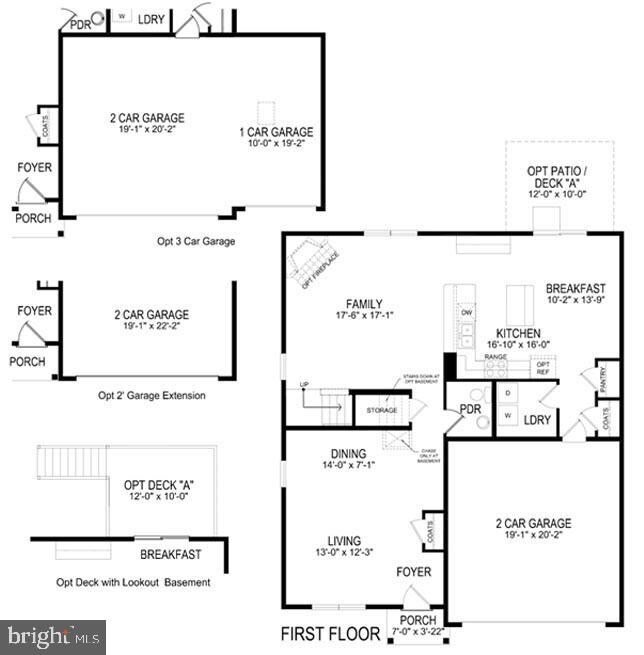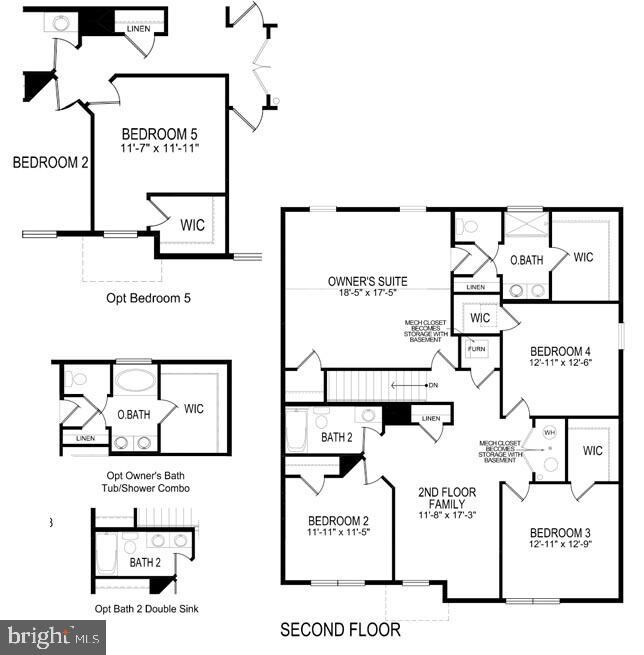
103 Hunters Way Fruitland, MD 21826
Estimated Value: $373,000 - $437,000
Highlights
- New Construction
- 2 Car Attached Garage
- Ceiling height of 9 feet or more
- Colonial Architecture
- More Than Two Accessible Exits
- Forced Air Heating and Cooling System
About This Home
As of March 2021The Northwest is perfect for the chef. The large kitchen features a peninsula and an island with room for seating and overlooks the dining and spacious family room. The front room is large enough for an additional living and dining, and a perfect space to greet guests. Upstairs are three large bedrooms two have walk-in closets a full bathroom with a double vanity and large loft. The owner s suite has two walk-in closets and a bathroom. A fifth bedroom can be optioned in place of the standard loft! Hunt Club, a beautiful new community from D.R. Horton, offers both one-story and two-story living in Fruitland, Maryland. Hunt Club is a quiet community nestled just minutes away from many shopping and dining options in the Fruitland/Salisbury area. Salisbury University is minutes away and University of Maryland-Eastern Shore is less than 20 minutes away. Sports fans will enjoy being just 5 miles away from Delmarva Shorebirds Stadium, a minor league organization under the Baltimore Orioles. Hunt Club is centrally located, with a 30-minute drive to the Atlantic Ocean or the Chesapeake Bay. With our open floorplans ranging from 1,748 to 2,867 square feet, 2-5 bedrooms and up to 2.5 bathrooms, you're certain to find one that feels like home!
Last Agent to Sell the Property
EXP Realty, LLC License #623585 Listed on: 07/08/2020

Home Details
Home Type
- Single Family
Est. Annual Taxes
- $393
Year Built
- Built in 2020 | New Construction
HOA Fees
- $18 Monthly HOA Fees
Parking
- 2 Car Attached Garage
- Front Facing Garage
- Driveway
Home Design
- Colonial Architecture
- Contemporary Architecture
- Transitional Architecture
- Stick Built Home
Interior Spaces
- 2,867 Sq Ft Home
- Property has 2 Levels
- Ceiling height of 9 feet or more
- Family Room on Second Floor
Bedrooms and Bathrooms
- 4 Bedrooms
Utilities
- Forced Air Heating and Cooling System
- Electric Water Heater
Additional Features
- More Than Two Accessible Exits
- Property is zoned R-3
Community Details
- $300 Capital Contribution Fee
- Association fees include lawn care rear, lawn care side, lawn maintenance, lawn care front, common area maintenance
- Built by DR Horton
- Hunt Club South Subdivision, Northwest Floorplan
Listing and Financial Details
- Home warranty included in the sale of the property
- Tax Lot 19AA
- Assessor Parcel Number 16-043389
Ownership History
Purchase Details
Home Financials for this Owner
Home Financials are based on the most recent Mortgage that was taken out on this home.Purchase Details
Purchase Details
Purchase Details
Similar Homes in the area
Home Values in the Area
Average Home Value in this Area
Purchase History
| Date | Buyer | Sale Price | Title Company |
|---|---|---|---|
| Williams Micaela C | $262,740 | Bright Ttl & Stlmt Svcs Llc | |
| D R Horton Inc | $120,000 | Kirsh Title Services Inc | |
| Mh Premier Development Llc | $702,000 | Mid Atlantic T&E Co Inc | |
| Lighthouse Hunt Club Llc | $800,000 | None Available |
Mortgage History
| Date | Status | Borrower | Loan Amount |
|---|---|---|---|
| Open | Williams Micaela C | $257,981 |
Property History
| Date | Event | Price | Change | Sq Ft Price |
|---|---|---|---|---|
| 03/25/2021 03/25/21 | Sold | $262,740 | -0.1% | $92 / Sq Ft |
| 07/08/2020 07/08/20 | Pending | -- | -- | -- |
| 07/08/2020 07/08/20 | For Sale | $263,000 | -- | $92 / Sq Ft |
Tax History Compared to Growth
Tax History
| Year | Tax Paid | Tax Assessment Tax Assessment Total Assessment is a certain percentage of the fair market value that is determined by local assessors to be the total taxable value of land and additions on the property. | Land | Improvement |
|---|---|---|---|---|
| 2024 | $2,735 | $285,300 | $30,000 | $255,300 |
| 2023 | $2,610 | $261,667 | $0 | $0 |
| 2022 | $2,426 | $238,033 | $0 | $0 |
| 2021 | $2,192 | $214,400 | $30,000 | $184,400 |
| 2020 | $206 | $20,000 | $20,000 | $0 |
| 2019 | $209 | $20,000 | $20,000 | $0 |
| 2018 | $210 | $20,000 | $20,000 | $0 |
| 2017 | $191 | $18,000 | $0 | $0 |
| 2016 | $175 | $18,000 | $0 | $0 |
| 2015 | $175 | $18,000 | $0 | $0 |
| 2014 | $175 | $18,000 | $0 | $0 |
Agents Affiliated with this Home
-
Brandon Brittingham

Seller's Agent in 2021
Brandon Brittingham
EXP Realty, LLC
(443) 783-3928
128 in this area
974 Total Sales
Map
Source: Bright MLS
MLS Number: MDWC108788
APN: 16-043389
- 104 Hunters Way
- 128 Hunter's Way
- 103 Beagle Ct
- 168 Emily Dr
- 222 N Dulany Ave
- 227 N Brown St
- 636 Wye Oak Dr
- 305 Anderson St
- 200 Theodore St
- 224 Canal Park Dr Unit 104
- 121 Willowtree Ln
- 228 Canal Park Dr Unit G210
- 231 Canal Park Dr Unit A200
- 105 Russell Ave
- 303 Ellendale Cir
- 106 Lakeview Dr
- 1513 Lilac Dr
- 210 Ringgold Rd
- 208 Ringgold Rd
- 201 Herbal Ct
- 139 Hunters Way
- 135 Hunters Way
- 131 Hunters Way
- 126 Hunters Way
- 124 Hunters Way
- 117 Hunters Way
- 115 Hunters Way
- 112 Hunters Way
- 111 Hunters Way
- 110 Hunters Way
- 108 Hunters Way
- 107 Hunters Way
- 106 Hunters Way
- 104 Hunters Way
- 103 Hunters Way
- 309 Hunt Ct
- 308 Hunt Ct
- 307 Hunt Ct
- 306 Hunt Ct
- 120 Hunter's Way






