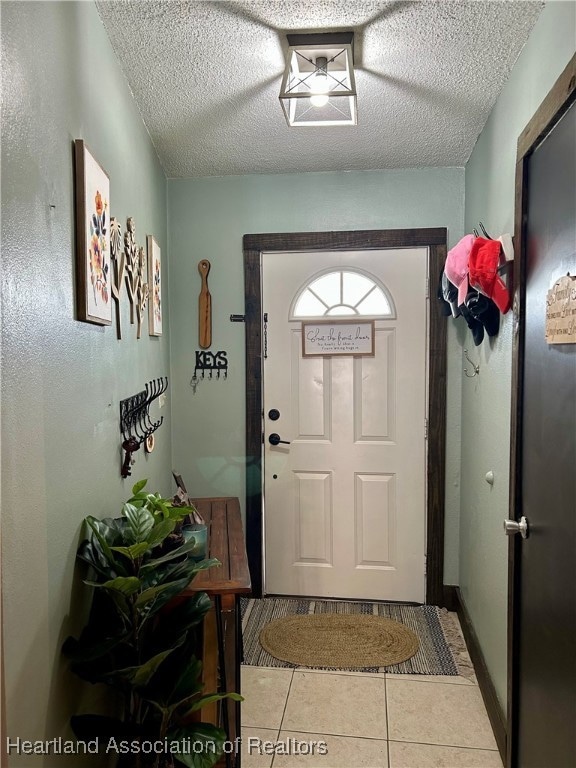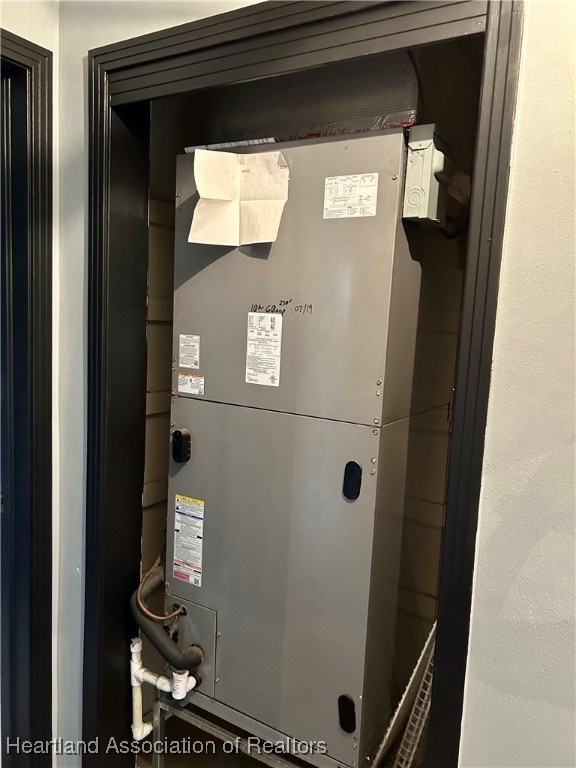103 Inglis Way Wauchula, FL 33873
Estimated payment $1,765/month
Highlights
- No HOA
- Front Porch
- Vinyl Plank Flooring
- Separate Outdoor Workshop
- Patio
- Central Heating and Cooling System
About This Home
Get ready to be impressed by the spacious charm of this beautiful home, perfectly situated in a well-established Wauchula neighborhood. Step through the front door and take in the open floor plan, offering clear sightlines across the living room, dining area, family room, and kitchen—all enhanced by gleaming new laminate flooring.
The kitchen is designed for both function and style, featuring a built-in oven, cooktop, breakfast bar, and a convenient island—perfect for cooking and entertaining. Two-tone cabinets with black hardware, wood countertops, ceiling display shelves, and modern track lighting add a stylish, contemporary touch.
The luxurious master suite serves as a private retreat, showcasing a spacious bedroom with an accent wall, a large closet, and a generous 20x10 sitting area highlighted by a unique round window and arched doorway. The suite also includes its own vanity with sink and a bathroom with a walk-in shower—your personal sanctuary.
A cozy, moody family room features wood-look vinyl walls and a bar area, ideal for relaxing or hosting guests. Three sets of French doors open to the backyard, flooding the interior with natural light and leading to a covered patio—perfect for gatherings and outdoor entertaining.
Additional updates include a new A/C unit installed in 2019, a roof only 8 years old, and energy-efficient solar panels that help lower utility costs. The backyard once featured an in-ground pool, which has since been professionally filled in by a licensed local contractor.
Home Details
Home Type
- Single Family
Est. Annual Taxes
- $2,587
Year Built
- Built in 1962
Lot Details
- 0.28 Acre Lot
- Zoning described as R1
Parking
- 1 Carport Space
Home Design
- Shingle Roof
- Concrete Siding
- Block Exterior
- Stucco
Interior Spaces
- 2,738 Sq Ft Home
- 1-Story Property
- Ceiling Fan
- Blinds
Kitchen
- Built-In Oven
- Cooktop
- Dishwasher
Flooring
- Vinyl Plank
- Vinyl
Bedrooms and Bathrooms
- 3 Bedrooms
- 2 Full Bathrooms
Laundry
- Dryer
- Washer
Outdoor Features
- Patio
- Separate Outdoor Workshop
- Shed
- Front Porch
Schools
- Hardee Junior High
- Hardee Senior High School
Utilities
- Central Heating and Cooling System
- Electric Water Heater
Community Details
- No Home Owners Association
Listing and Financial Details
- Assessor Parcel Number 0334-25-0250-00001-0012
Map
Home Values in the Area
Average Home Value in this Area
Tax History
| Year | Tax Paid | Tax Assessment Tax Assessment Total Assessment is a certain percentage of the fair market value that is determined by local assessors to be the total taxable value of land and additions on the property. | Land | Improvement |
|---|---|---|---|---|
| 2024 | $2,587 | $167,092 | -- | -- |
| 2023 | $2,539 | $162,225 | $0 | $0 |
| 2022 | $2,473 | $156,597 | $0 | $0 |
| 2021 | $2,373 | $149,027 | $0 | $0 |
| 2020 | $2,339 | $146,975 | $12,300 | $134,675 |
| 2019 | $1,327 | $97,734 | $0 | $0 |
| 2018 | $1,286 | $95,912 | $0 | $0 |
| 2017 | $1,271 | $93,939 | $0 | $0 |
| 2016 | $1,241 | $92,007 | $0 | $0 |
| 2015 | $1,250 | $89,030 | $12,300 | $76,730 |
| 2014 | $1,214 | $90,642 | $0 | $0 |
Property History
| Date | Event | Price | List to Sale | Price per Sq Ft | Prior Sale |
|---|---|---|---|---|---|
| 10/02/2025 10/02/25 | Price Changed | $294,500 | -1.7% | $108 / Sq Ft | |
| 08/23/2025 08/23/25 | For Sale | $299,500 | +56.8% | $109 / Sq Ft | |
| 06/26/2019 06/26/19 | Sold | $191,000 | -12.8% | $70 / Sq Ft | View Prior Sale |
| 05/15/2019 05/15/19 | Pending | -- | -- | -- | |
| 10/26/2018 10/26/18 | For Sale | $219,000 | -- | $80 / Sq Ft |
Purchase History
| Date | Type | Sale Price | Title Company |
|---|---|---|---|
| Warranty Deed | $191,000 | Wauchula Abstract & Ttl Co I |
Mortgage History
| Date | Status | Loan Amount | Loan Type |
|---|---|---|---|
| Open | $187,540 | FHA |
Source: Heartland Association of REALTORS®
MLS Number: 317052
APN: 0334-25-0250-00001-0012
- 630 E Bay St
- 112 N 1st Ave
- 0 1st Ave
- 209 N 1st Ave
- 507 E Palmetto St
- 335 Diana Ave
- 305 Heard Bridge Rd
- 301 E Oak St
- 306 N 4th Ave
- 2230 S 5th Ave
- 318 N 4th Ave
- 244 Garden Dr
- 126 E Townsend St
- 667 S 5th Ave
- 701 S 6th Ave
- 307 Garden Dr Unit 2
- 212 N Florida Ave
- 210 S 11th Ave
- 584 Cross Creek Ln
- 804 S 8th Ave
- 1298 Old Bradenton Rd
- 5125 US Highway 17 N
- 1007 Sparrow Rd
- 302 Sherwood Dr
- 517 3rd Ct SW
- 24 2nd St SE
- 22 2nd St SW Unit 2nd street
- 24 2nd St SW Unit B
- 121 S Seminole Ave Unit B
- 503 N Lanier Ave Unit 507
- 630 N Nashua Ave
- 815 N Hendry Ave
- 8001 Leonardo St
- 2695 W Newton Rd
- 2250 N Bennett Rd Unit ID1244320P
- 7213 Ancha St
- 7209 Ancha St
- 5515 Castania Dr
- 5509 Castania Dr
- 6901 San Benito Dr







